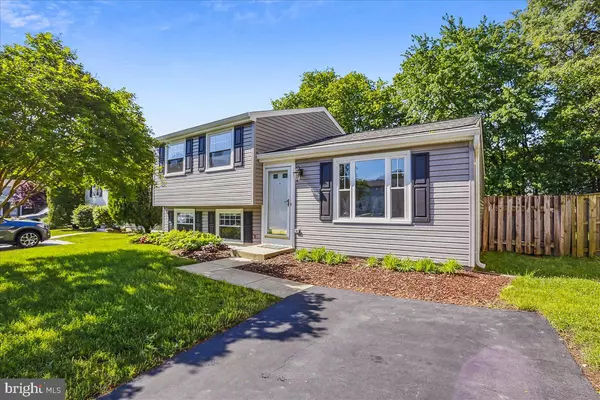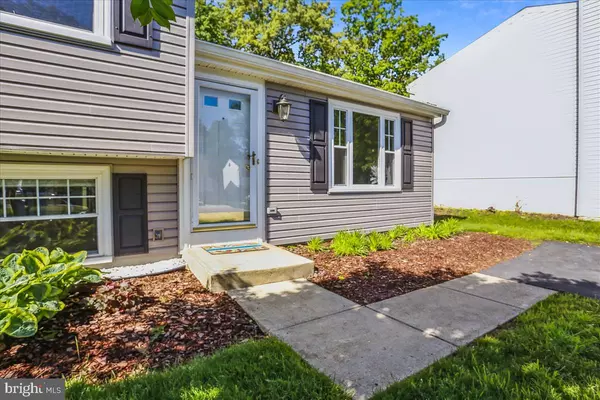$611,000
$575,000
6.3%For more information regarding the value of a property, please contact us for a free consultation.
8289 WOLD DEN CT Springfield, VA 22153
3 Beds
2 Baths
1,247 SqFt
Key Details
Sold Price $611,000
Property Type Single Family Home
Sub Type Detached
Listing Status Sold
Purchase Type For Sale
Square Footage 1,247 sqft
Price per Sqft $489
Subdivision Newington Forest
MLS Listing ID VAFX2066456
Sold Date 06/23/22
Style Split Level
Bedrooms 3
Full Baths 2
HOA Fees $51/qua
HOA Y/N Y
Abv Grd Liv Area 954
Originating Board BRIGHT
Year Built 1981
Annual Tax Amount $6,030
Tax Year 2021
Lot Size 7,125 Sqft
Acres 0.16
Property Description
Charming 3-level home on a quiet cul de sac in FANTASTIC LOCATION! Close to Fort Belvior, Historic Clifton, Historic Occoquan, Lorton Workhouse Arts Center, the newly developed Liberty Market retail, dining, and event location, Laurel Hill Golf Club, mountain biking trails, and disc golf course. Walking distance to bus line transportation to Springfield METRO station, Lorton VRE, and Park and Ride Lots. Tranquil sunroom/3-season room off the updated, eat-in kitchen with soft-close cabinets, stylish farmhouse sink, and quality stainless steel appliances including the surface range with dual ovens & the recently updated dishwasher & French door refrigerator. Sunny living room with hardwood floors. Updated HVAC, roof & siding. Large Shed with double doors on a concrete foundation, a smaller shed for bikes or lawnmower, and a kids' playhouse. Ample storage space with storage under the house. Great community amenities include pool, community center, 12 playgrounds, 6 tennis courts, 3 basketball courts, multi-use courts, ball field, and trails to various points including Lake Mercer, South Run Rec Park, and Burke Lake Park! Other nearby attractions coming soon: Fairfax Peak - one of the longest indoor downhill ski slopes in the world! Lego Discovery Center at Springfield Town Center!
Location
State VA
County Fairfax
Zoning 303
Direction Northeast
Rooms
Other Rooms Living Room, Primary Bedroom, Bedroom 2, Bedroom 3, Kitchen, Sun/Florida Room, Laundry, Recreation Room, Bathroom 1, Bathroom 2
Basement Walkout Stairs, Daylight, Full
Interior
Interior Features Carpet, Ceiling Fan(s), Wainscotting
Hot Water Electric
Heating Heat Pump(s)
Cooling Central A/C
Flooring Carpet, Hardwood
Equipment Dishwasher, Disposal, Exhaust Fan, Freezer, Icemaker, Oven/Range - Electric, Refrigerator, Dryer - Front Loading, Washer - Front Loading, Stainless Steel Appliances, Water Heater
Fireplace N
Appliance Dishwasher, Disposal, Exhaust Fan, Freezer, Icemaker, Oven/Range - Electric, Refrigerator, Dryer - Front Loading, Washer - Front Loading, Stainless Steel Appliances, Water Heater
Heat Source Electric
Laundry Lower Floor
Exterior
Exterior Feature Deck(s)
Garage Spaces 2.0
Fence Rear, Privacy
Utilities Available Cable TV Available
Amenities Available Basketball Courts, Bike Trail, Community Center, Jog/Walk Path, Party Room, Pool - Outdoor, Tennis Courts, Tot Lots/Playground
Water Access N
Accessibility None
Porch Deck(s)
Total Parking Spaces 2
Garage N
Building
Lot Description Cul-de-sac
Story 3
Foundation Slab
Sewer Public Sewer
Water Public
Architectural Style Split Level
Level or Stories 3
Additional Building Above Grade, Below Grade
Structure Type Dry Wall
New Construction N
Schools
Elementary Schools Newington Forest
Middle Schools South County
High Schools South County
School District Fairfax County Public Schools
Others
Pets Allowed Y
HOA Fee Include Pool(s),Trash,Common Area Maintenance,Insurance,Snow Removal
Senior Community No
Tax ID 0984 09 1625
Ownership Fee Simple
SqFt Source Assessor
Special Listing Condition Standard
Pets Description No Pet Restrictions
Read Less
Want to know what your home might be worth? Contact us for a FREE valuation!

Our team is ready to help you sell your home for the highest possible price ASAP

Bought with Elaine Molina • Samson Properties






