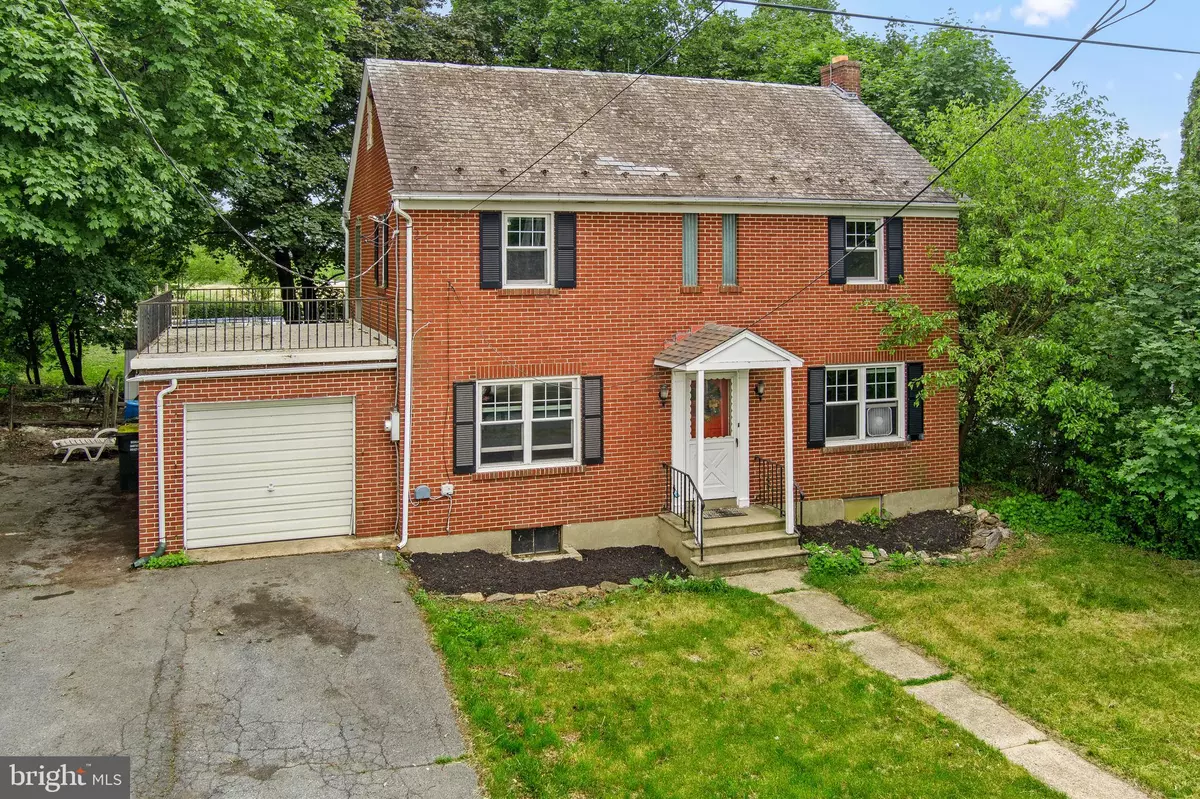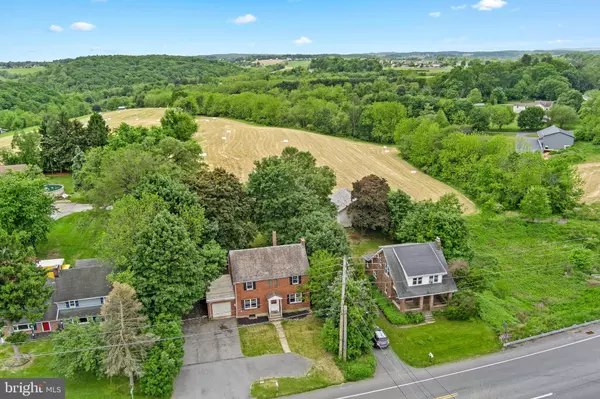$290,000
$275,900
5.1%For more information regarding the value of a property, please contact us for a free consultation.
2844 ROUTE 100 Orefield, PA 18069
3 Beds
2 Baths
1,728 SqFt
Key Details
Sold Price $290,000
Property Type Single Family Home
Sub Type Detached
Listing Status Sold
Purchase Type For Sale
Square Footage 1,728 sqft
Price per Sqft $167
Subdivision None Available
MLS Listing ID PALH2003130
Sold Date 08/03/22
Style Traditional
Bedrooms 3
Full Baths 1
Half Baths 1
HOA Y/N N
Abv Grd Liv Area 1,728
Originating Board BRIGHT
Year Built 1960
Annual Tax Amount $3,597
Tax Year 2021
Lot Dimensions 80.00 x 190.00
Property Description
Homey 3 bedroom, 1.5 bath single-family, brick home, an amazing outdoor and friendly neighborhood. Entering the house you will be greeted by freshly painted walls, hardwood floors and a spacious living room. Off the dinning room is the kitchen with a double sink, dishwasher, range/oven, plenty of cabinet space. Upstairs you will find 3 nice sized bedrooms and a full bathroom. You can access a relaxing patio from the master bedroom. Don't forget to check out the basement and attic where you will find tons of space for storage, a home gym or whatever else you can imagine. Last but certainly not least enjoy the fenced backyard, above ground swimming pool perfect for entertaining, and complete with a shed for storing all of your lawn care, pool and outdoor items. The oil furnace was recently serviced. Located close to major highways and shopping centers. Perfect place to call home. Make us an offer today!! Join us at open house Saturday, May 28rd, 10am-1pm.
Location
State PA
County Lehigh
Area Lowhill Twp (12313)
Zoning RV
Rooms
Other Rooms Living Room, Dining Room, Bedroom 2, Bedroom 3, Kitchen, Bedroom 1
Basement Full
Main Level Bedrooms 3
Interior
Interior Features Attic, Dining Area
Hot Water Oil
Heating Baseboard - Hot Water
Cooling Window Unit(s)
Flooring Hardwood, Laminated
Equipment Dishwasher, Dryer, Oven/Range - Electric, Refrigerator, Washer
Fireplace N
Appliance Dishwasher, Dryer, Oven/Range - Electric, Refrigerator, Washer
Heat Source Oil
Laundry Basement
Exterior
Parking Features Garage Door Opener, Garage - Front Entry
Garage Spaces 1.0
Fence Rear, Wood, Wire
Pool Above Ground
Water Access N
Roof Type Slate
Accessibility 2+ Access Exits
Attached Garage 1
Total Parking Spaces 1
Garage Y
Building
Story 2
Foundation Block
Sewer On Site Septic
Water Well
Architectural Style Traditional
Level or Stories 2
Additional Building Above Grade, Below Grade
Structure Type Brick,Plaster Walls
New Construction N
Schools
School District Northwestern Lehigh
Others
Senior Community No
Tax ID 545703436133-00001
Ownership Fee Simple
SqFt Source Assessor
Acceptable Financing Cash, Conventional, FHA, VA
Listing Terms Cash, Conventional, FHA, VA
Financing Cash,Conventional,FHA,VA
Special Listing Condition Standard
Read Less
Want to know what your home might be worth? Contact us for a FREE valuation!

Our team is ready to help you sell your home for the highest possible price ASAP

Bought with Non Member • Non Subscribing Office






