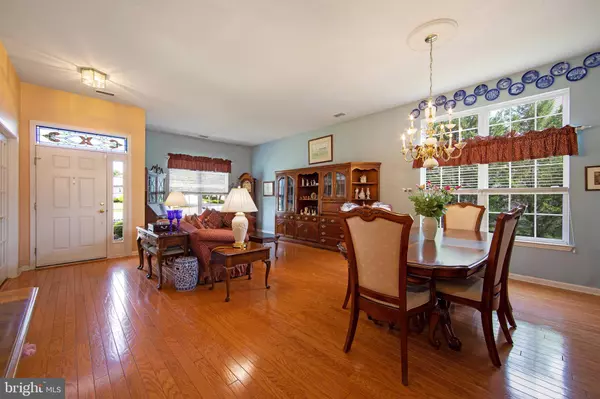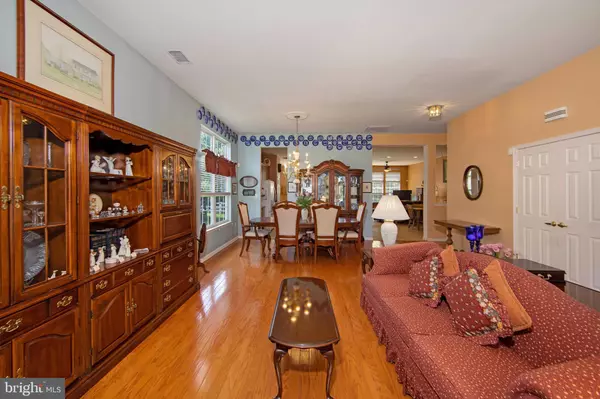$441,250
$449,000
1.7%For more information regarding the value of a property, please contact us for a free consultation.
102 CHAMBER LN Columbus, NJ 08022
3 Beds
2 Baths
2,526 SqFt
Key Details
Sold Price $441,250
Property Type Single Family Home
Sub Type Detached
Listing Status Sold
Purchase Type For Sale
Square Footage 2,526 sqft
Price per Sqft $174
Subdivision Four Seasons
MLS Listing ID NJBL2030022
Sold Date 10/13/22
Style Ranch/Rambler
Bedrooms 3
Full Baths 2
HOA Fees $257/mo
HOA Y/N Y
Abv Grd Liv Area 2,526
Originating Board BRIGHT
Year Built 2002
Annual Tax Amount $6,250
Tax Year 2002
Lot Size 10,890 Sqft
Acres 0.25
Property Description
Beautiful home for sale, in the desirable community of Four Seasons At Mapleton. The Birchwood Grande Model provides 2,562 square feet of living space. The open floor plan with 10-foot ceilings offers a comfortable space for everyday living and entertaining. Upgrades and amenities to this wonderful home include: Expansive living room and dining room with bump out extension and gorgeous hardwood flooring. Off the living room you will find beautiful French doors that lead to the office or 3rd bedroom. The oversized family room boasts, large block tile flooring, recessed lighting, and ceiling fan. The family room is grand and has ample space for multiple seating and gathering areas. (The plumbing for a fireplace is in place if new owner desires to install) Open to the family room is the kitchen with granite countertops, gas stove, plenty of cabinet space and center island with pendant lighting. Enjoy your morning coffee in the breakfast room adjacent to the kitchen.
The master suite will wow you! The enormous bedroom offers hardwood flooring, bump out with bay window and closet space you will not believe! The master bath includes double vanities, tile flooring and walk in shower. A second bedroom and second full bath is the perfect spot for overnight guests. The laundry room completes the floorplan of the interior of the home. A central vac system, security system, and walk-up storage in the garage, are additional bonus features for the new owners.
Step outside to your private yard with stamped concrete patio. The backyard borders the protected green space and is the perfect spot to soak in the natural beauty of your surroundings, enjoy a book or entertain with friends and family.
Solar panels were purchased and are a huge savings to the next owner. Utility bills are drastically reduced, and the extra electricity is being bought back with income to the new homeowner!
The Four Seasons at Mapleton offers many amenities and social activities to join!
Clubhouse with banquet room, library, exercise room, sauna, theater, card room, billiards room and indoor pool.
Outdoor activities: Outdoor pool, tennis courts, pickle ball, bocci ball.
A few of the many clubs to join: Social committee: bus trips, bowling leagues, Holiday Parties, Chorus club, Art & Sewing Group, and book club
Schedule a visit to see this one-of-a-kind home on a premier lot in the popular community of Four Seasons at Mapleton. Your new lifestyle is about to begin!
Location
State NJ
County Burlington
Area Mansfield Twp (20318)
Zoning RES
Rooms
Other Rooms Living Room, Dining Room, Primary Bedroom, Bedroom 2, Kitchen, Family Room, Bedroom 1, Attic
Main Level Bedrooms 3
Interior
Interior Features Primary Bath(s), Butlers Pantry, Central Vacuum, Sprinkler System, Stall Shower, Dining Area
Hot Water Natural Gas
Heating Forced Air
Cooling Central A/C
Flooring Hardwood, Tile/Brick, Carpet
Equipment Oven - Self Cleaning, Dishwasher, Refrigerator, Disposal
Fireplace N
Window Features Bay/Bow
Appliance Oven - Self Cleaning, Dishwasher, Refrigerator, Disposal
Heat Source Natural Gas
Laundry Main Floor
Exterior
Garage Garage - Front Entry
Garage Spaces 2.0
Utilities Available Cable TV
Amenities Available Swimming Pool, Tennis Courts, Club House
Waterfront N
Water Access N
Roof Type Pitched,Shingle
Accessibility Mobility Improvements
Attached Garage 2
Total Parking Spaces 2
Garage Y
Building
Lot Description Trees/Wooded
Story 1
Foundation Slab
Sewer Public Sewer
Water Public
Architectural Style Ranch/Rambler
Level or Stories 1
Additional Building Above Grade
Structure Type 9'+ Ceilings
New Construction N
Schools
School District Northern Burlington Count Schools
Others
HOA Fee Include Pool(s),Common Area Maintenance,Lawn Maintenance,Snow Removal,Health Club,Management,Alarm System
Senior Community Yes
Age Restriction 55
Tax ID 18-00023 01-00014
Ownership Fee Simple
SqFt Source Estimated
Acceptable Financing Conventional
Listing Terms Conventional
Financing Conventional
Special Listing Condition Standard
Read Less
Want to know what your home might be worth? Contact us for a FREE valuation!

Our team is ready to help you sell your home for the highest possible price ASAP

Bought with Bonnie Carroll • Weichert Realtors-Princeton Junction






