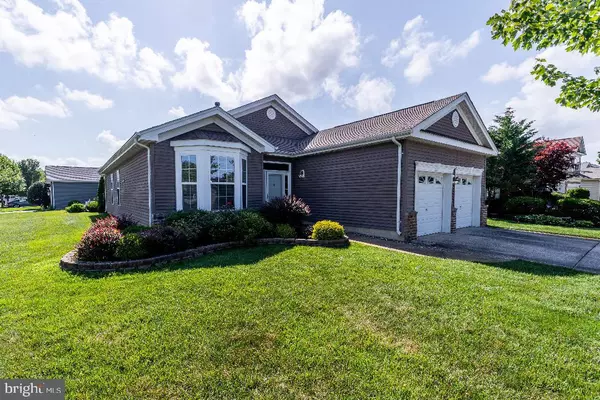$245,000
$249,999
2.0%For more information regarding the value of a property, please contact us for a free consultation.
666 PINE VALLEY CT Egg Harbor City, NJ 08215
2 Beds
2 Baths
1,848 SqFt
Key Details
Sold Price $245,000
Property Type Condo
Sub Type Condo/Co-op
Listing Status Sold
Purchase Type For Sale
Square Footage 1,848 sqft
Price per Sqft $132
Subdivision Blue Heron Pines
MLS Listing ID NJAC117532
Sold Date 07/26/21
Style Ranch/Rambler
Bedrooms 2
Full Baths 2
Condo Fees $130/mo
HOA Fees $130/mo
HOA Y/N Y
Abv Grd Liv Area 1,848
Originating Board BRIGHT
Year Built 2005
Annual Tax Amount $6,758
Tax Year 2020
Lot Size 7,405 Sqft
Acres 0.17
Lot Dimensions 77x102
Property Description
Blue Heron Pines ranch home, move-in ready, with two bedrooms and two remodeled full bathrooms, gas fireplace, neutral colors & hardwood and tile floors throughout. The upgraded kitchen features a backsplash and stainless steel Whirlpool appliances, separate laundry room with washer/dryer and brand new hot water heater, all convey. Low $130 HOA fee covers all the mowing, no lawnmower needed. Home has 2-door 2-car garage with walkup attic/storage area, and includes a one-year warranty. Enjoy the remodeled clubhouse, fitness center & pool and close proximity to Parkway, Expressway and AC airport & beaches. Low property taxes $6700 a year. Make offer. price just reduced 30k .
Location
State NJ
County Atlantic
Area Galloway Twp (20111)
Zoning IRD
Rooms
Other Rooms Bedroom 2, Kitchen, Family Room, Breakfast Room, Bathroom 1
Main Level Bedrooms 2
Interior
Interior Features Ceiling Fan(s), Dining Area, Kitchen - Eat-In, Stall Shower, Wood Floors, Window Treatments
Hot Water Natural Gas
Heating Forced Air
Cooling Central A/C
Fireplaces Number 1
Equipment Dryer, Built-In Range, Built-In Microwave, Refrigerator, Washer - Front Loading
Fireplace Y
Appliance Dryer, Built-In Range, Built-In Microwave, Refrigerator, Washer - Front Loading
Heat Source Natural Gas
Exterior
Garage Garage - Front Entry
Garage Spaces 2.0
Water Access N
Accessibility None
Attached Garage 2
Total Parking Spaces 2
Garage Y
Building
Lot Description Corner
Story 1
Sewer Public Sewer
Water Public
Architectural Style Ranch/Rambler
Level or Stories 1
Additional Building Above Grade, Below Grade
New Construction N
Schools
School District Galloway Township Public Schools
Others
Pets Allowed Y
HOA Fee Include All Ground Fee,Common Area Maintenance,Health Club,Lawn Care Front,Lawn Care Side,Pool(s)
Senior Community No
Tax ID 11-00452 05-00001 18
Ownership Fee Simple
SqFt Source Assessor
Security Features Carbon Monoxide Detector(s),Security System
Acceptable Financing FHA, Conventional, Cash
Listing Terms FHA, Conventional, Cash
Financing FHA,Conventional,Cash
Special Listing Condition Standard
Pets Description No Pet Restrictions
Read Less
Want to know what your home might be worth? Contact us for a FREE valuation!

Our team is ready to help you sell your home for the highest possible price ASAP

Bought with Michael E Murphy • RE/MAX Affiliates






