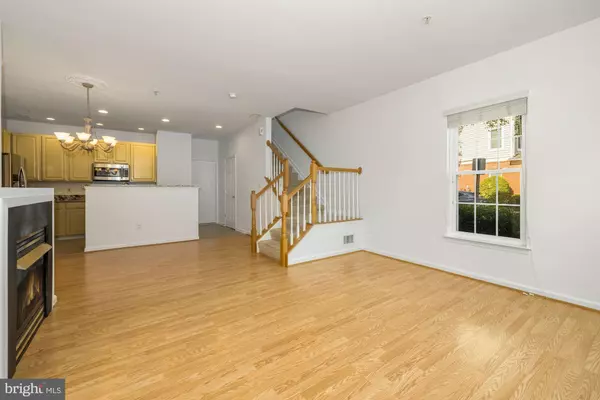$470,000
$479,900
2.1%For more information regarding the value of a property, please contact us for a free consultation.
655 MAIN ST #A Gaithersburg, MD 20878
2 Beds
3 Baths
1,795 SqFt
Key Details
Sold Price $470,000
Property Type Condo
Sub Type Condo/Co-op
Listing Status Sold
Purchase Type For Sale
Square Footage 1,795 sqft
Price per Sqft $261
Subdivision Lakelands
MLS Listing ID MDMC2062496
Sold Date 08/31/22
Style Contemporary
Bedrooms 2
Full Baths 2
Half Baths 1
Condo Fees $288/mo
HOA Fees $90/mo
HOA Y/N Y
Abv Grd Liv Area 1,795
Originating Board BRIGHT
Year Built 2001
Annual Tax Amount $4,946
Tax Year 2021
Property Description
DO NOT MISS out on this beautiful End-unit Townhome nestled in the heart of the Lakelands, just 1 block away from downtown shops & restaurants! 2 bedrooms plus a Den and 2 bathrooms! Freshly Painted Top-to-Bottom! Main-level features open-concept layout with family room with new windows with great natural light and a Gas burning Fireplace! Renovated kitchen with recessed lighting, granite island, stainless steel appliances includes a gas range and pantry. Dining Room area off family room. 1 car garage with storage and a driveway to fit an SUV. Main-level powder room features upgraded wall-paper and sconces. Upper-level features large primary bedroom with lots of windows, 2 large closets and a beautiful fully renovated primary bathroom featuring dual marble vanity sinks with sconces and a walk-in frameless marble-tiled shower with bench. Upper-level Den/Office/ Family room/Workout room opens out to large balcony with nice views. 2nd bedroom with ample closet space and a 2nd bathroom. Washer/Dryer located on Upper-level for convenience. Highly sought after Lakelands community features pool, tennis & basketball courts, community center, gym, tot lots and great shops and restaurants. Very easy access to 270/495/ICC, Shady Grove METRO, Crown and DC. Property is ready to move-in and will not last long!
Location
State MD
County Montgomery
Zoning MXD
Rooms
Other Rooms Living Room, Dining Room, Primary Bedroom, Bedroom 2, Kitchen, Family Room
Interior
Interior Features Breakfast Area, Floor Plan - Open
Hot Water Natural Gas
Heating Central
Cooling Central A/C
Fireplaces Number 1
Fireplaces Type Fireplace - Glass Doors, Gas/Propane
Equipment Stainless Steel Appliances, Washer, Refrigerator, Oven/Range - Gas, Microwave, Dryer, Dishwasher, Built-In Microwave
Furnishings No
Fireplace Y
Appliance Stainless Steel Appliances, Washer, Refrigerator, Oven/Range - Gas, Microwave, Dryer, Dishwasher, Built-In Microwave
Heat Source Natural Gas
Laundry Upper Floor
Exterior
Garage Garage - Rear Entry, Garage Door Opener, Inside Access
Garage Spaces 1.0
Amenities Available Basketball Courts, Club House, Common Grounds, Exercise Room, Jog/Walk Path, Pool - Outdoor, Tennis Courts, Tot Lots/Playground
Water Access N
Accessibility None
Attached Garage 1
Total Parking Spaces 1
Garage Y
Building
Story 2
Foundation Slab
Sewer Public Sewer
Water Public
Architectural Style Contemporary
Level or Stories 2
Additional Building Above Grade, Below Grade
New Construction N
Schools
Elementary Schools Rachel Carson
Middle Schools Lakelands Park
High Schools Quince Orchard
School District Montgomery County Public Schools
Others
Pets Allowed Y
HOA Fee Include Lawn Maintenance,Management,Insurance,Snow Removal,Trash
Senior Community No
Tax ID 160903324016
Ownership Condominium
Horse Property N
Special Listing Condition Standard
Pets Description No Pet Restrictions
Read Less
Want to know what your home might be worth? Contact us for a FREE valuation!

Our team is ready to help you sell your home for the highest possible price ASAP

Bought with Jose Fernando Mojica • Redfin Corp






