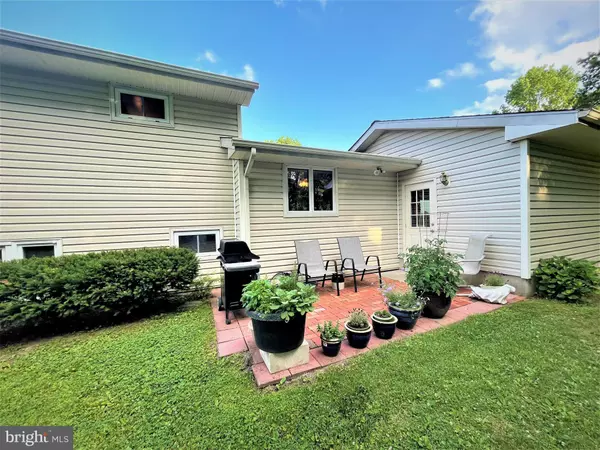$310,000
$310,000
For more information regarding the value of a property, please contact us for a free consultation.
31 CYNWYD DR Burlington, NJ 08016
4 Beds
2 Baths
1,536 SqFt
Key Details
Sold Price $310,000
Property Type Single Family Home
Sub Type Detached
Listing Status Sold
Purchase Type For Sale
Square Footage 1,536 sqft
Price per Sqft $201
Subdivision Rosewood
MLS Listing ID NJBL2000710
Sold Date 08/16/21
Style Split Level
Bedrooms 4
Full Baths 1
Half Baths 1
HOA Y/N N
Abv Grd Liv Area 1,536
Originating Board BRIGHT
Year Built 1962
Annual Tax Amount $6,288
Tax Year 2020
Lot Size 0.358 Acres
Acres 0.36
Lot Dimensions 122.00 x 128.00
Property Description
The one you have been waiting for! This Burlington Twp split boasts 4 bedroom , 1 1/2 baths and lots of new! From the roof to the windows and utilities, this home is ready to go! Lovingly maintained, you fall in love. Located on a cul de sac for almost no traffic AND backs to woods for a lovely scenic and private backyard which is over a quarter acre! Enjoy multi level living without too many steps. This model includes a 2 car garage with inside access for easy in and out to the kitchen when loaded with those groceries. Wonderful Burlington Twp Schools. Make your appointment today because it may be gone tomorrow! We look forward to your visit.
Location
State NJ
County Burlington
Area Burlington Twp (20306)
Zoning R-12
Rooms
Other Rooms Living Room, Dining Room, Primary Bedroom, Bedroom 2, Bedroom 3, Bedroom 4, Kitchen, Family Room, Laundry, Bathroom 1, Bathroom 2
Basement English, Full, Fully Finished
Interior
Interior Features Attic, Attic/House Fan, Ceiling Fan(s), Combination Dining/Living, Tub Shower, Wood Floors
Hot Water Natural Gas
Heating Central, Forced Air
Cooling Central A/C
Flooring Ceramic Tile, Hardwood, Partially Carpeted
Fireplaces Number 1
Fireplaces Type Stone, Wood, Insert
Equipment Built-In Microwave, Built-In Range, Dishwasher, Dryer, Refrigerator, Washer
Fireplace Y
Window Features Double Pane,Energy Efficient,Insulated,Replacement
Appliance Built-In Microwave, Built-In Range, Dishwasher, Dryer, Refrigerator, Washer
Heat Source Natural Gas
Exterior
Garage Built In, Garage - Front Entry, Garage Door Opener, Inside Access
Garage Spaces 5.0
Fence Fully, Rear, Wood
Waterfront N
Water Access N
View Creek/Stream, Trees/Woods
Roof Type Architectural Shingle
Accessibility None
Attached Garage 2
Total Parking Spaces 5
Garage Y
Building
Lot Description Backs to Trees, Cul-de-sac, Front Yard, Level, No Thru Street, Open, Private, Rear Yard, SideYard(s), Stream/Creek
Story 3
Sewer Public Sewer
Water Public
Architectural Style Split Level
Level or Stories 3
Additional Building Above Grade, Below Grade
New Construction N
Schools
Elementary Schools B. Bernice Young E.S.
Middle Schools Thomas O. Hopkins M.S.
High Schools Burlington Township H.S.
School District Burlington Township
Others
Senior Community No
Tax ID 06-00101 07-00016
Ownership Fee Simple
SqFt Source Assessor
Acceptable Financing FHA, Conventional, Cash
Listing Terms FHA, Conventional, Cash
Financing FHA,Conventional,Cash
Special Listing Condition Standard
Read Less
Want to know what your home might be worth? Contact us for a FREE valuation!

Our team is ready to help you sell your home for the highest possible price ASAP

Bought with Kathryn B Supko • BHHS Fox & Roach-Moorestown






