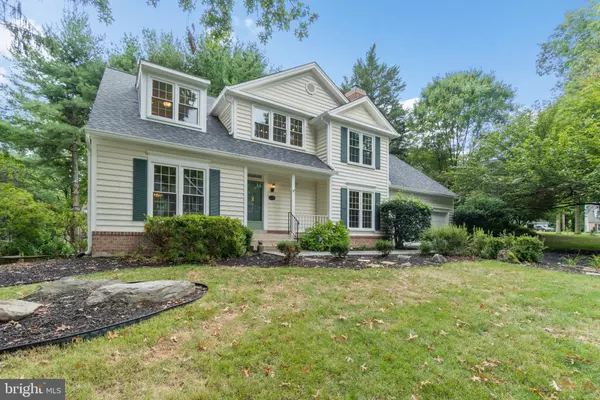$679,900
$679,900
For more information regarding the value of a property, please contact us for a free consultation.
19907 SILVERFIELD DR Gaithersburg, MD 20886
5 Beds
4 Baths
3,284 SqFt
Key Details
Sold Price $679,900
Property Type Single Family Home
Sub Type Detached
Listing Status Sold
Purchase Type For Sale
Square Footage 3,284 sqft
Price per Sqft $207
Subdivision Ashford
MLS Listing ID MDMC2068484
Sold Date 10/14/22
Style Colonial
Bedrooms 5
Full Baths 3
Half Baths 1
HOA Fees $119/mo
HOA Y/N Y
Abv Grd Liv Area 2,530
Originating Board BRIGHT
Year Built 1988
Annual Tax Amount $5,980
Tax Year 2022
Lot Size 9,450 Sqft
Acres 0.22
Property Description
****Opportunity Knocks! ****Exquisite 3 level single family home in a lovely and amenities with 6 outdoor pools, sports courts, walking paths, playgrounds and more! walking trail located just steps from the home leading to a peaceful pond with nature views.**This house has it all: Kitchen with Granite countertops+ SS appliances+ ceramic tile**Breakfast area HW with Access to the spacious deck**Dining Room w/HW + full of sunlight**Family room w/FP *Main level Den**Main bedroom with walk in close and private bathroom**2nd bedroom also with walk-in closet**Basement has walk-out level to spacious patio and fenced backyard+ recessed lights and wet bar+ storage and utility area*** Updates include a new roof in 2021, fresh interior paint throughout, a new fridge in 2021, New Dryer in 2021, New Washing Machine 2022, a new driveway in 2021, New walkway 2021, new HVAC in 2018, New Dishwasher2019, Custom Built Garden window 2022 New sliding New windows (36 new windows)***** Spacious Fenced backyard**2 Car Garage +Huge Driveway for plenty of parking. , Close to all shopping needs and major highways,6 outdoor pools, sports courts, walking paths, playgrounds and more! Don't miss the secluded walking trail located just steps from the home leading to a peaceful pond with nature views.
Location
State MD
County Montgomery
Zoning R200
Direction Northwest
Rooms
Other Rooms Living Room, Dining Room, Primary Bedroom, Bedroom 2, Bedroom 3, Bedroom 4, Bedroom 5, Kitchen, Family Room, Breakfast Room, Laundry, Recreation Room, Utility Room, Workshop, Bathroom 1, Bathroom 2, Primary Bathroom
Basement Daylight, Full, Full, Heated, Improved, Rear Entrance, Sump Pump, Outside Entrance, Walkout Level
Interior
Interior Features Breakfast Area, Bar, Built-Ins, Carpet, Ceiling Fan(s), Crown Moldings, Curved Staircase, Combination Kitchen/Living, Family Room Off Kitchen, Floor Plan - Open, Formal/Separate Dining Room, Kitchen - Eat-In, Kitchen - Island, Kitchenette, Primary Bath(s), Recessed Lighting, Tub Shower, Upgraded Countertops, Walk-in Closet(s), Wet/Dry Bar, Wine Storage, Wood Floors
Hot Water Electric
Heating Heat Pump(s)
Cooling Heat Pump(s)
Flooring Ceramic Tile, Carpet, Wood, Hardwood
Fireplaces Number 1
Fireplaces Type Fireplace - Glass Doors, Mantel(s)
Equipment Built-In Microwave, Dishwasher, Disposal, Dryer - Electric, Extra Refrigerator/Freezer, Freezer, Icemaker, Microwave, Oven/Range - Electric, Refrigerator, Stainless Steel Appliances, Washer, Water Heater
Furnishings No
Fireplace Y
Window Features Storm,Screens,Bay/Bow,Green House
Appliance Built-In Microwave, Dishwasher, Disposal, Dryer - Electric, Extra Refrigerator/Freezer, Freezer, Icemaker, Microwave, Oven/Range - Electric, Refrigerator, Stainless Steel Appliances, Washer, Water Heater
Heat Source Electric
Laundry Main Floor, Washer In Unit, Dryer In Unit
Exterior
Exterior Feature Deck(s), Patio(s), Porch(es), Roof
Garage Garage Door Opener
Garage Spaces 6.0
Fence Rear, Wood
Amenities Available Pool - Outdoor, Baseball Field, Basketball Courts, Bike Trail, Jog/Walk Path, Tennis Courts, Common Grounds, Community Center
Waterfront N
Water Access N
Roof Type Composite
Street Surface Paved
Accessibility Other
Porch Deck(s), Patio(s), Porch(es), Roof
Attached Garage 2
Total Parking Spaces 6
Garage Y
Building
Lot Description Cul-de-sac, Front Yard, Interior, Partly Wooded, Rear Yard, SideYard(s), Sloping, Backs to Trees
Story 3
Foundation Slab
Sewer Public Sewer
Water Public
Architectural Style Colonial
Level or Stories 3
Additional Building Above Grade, Below Grade
Structure Type 2 Story Ceilings,Dry Wall
New Construction N
Schools
Elementary Schools Goshen
Middle Schools Forest Oak
High Schools Gaithersburg
School District Montgomery County Public Schools
Others
HOA Fee Include Management,Trash,Pool(s),Recreation Facility,Road Maintenance,Snow Removal
Senior Community No
Tax ID 160102689021
Ownership Fee Simple
SqFt Source Assessor
Acceptable Financing Cash, Conventional, VA
Listing Terms Cash, Conventional, VA
Financing Cash,Conventional,VA
Special Listing Condition Standard
Read Less
Want to know what your home might be worth? Contact us for a FREE valuation!

Our team is ready to help you sell your home for the highest possible price ASAP

Bought with Donna N Gibson • Berkshire Hathaway HomeServices PenFed Realty






