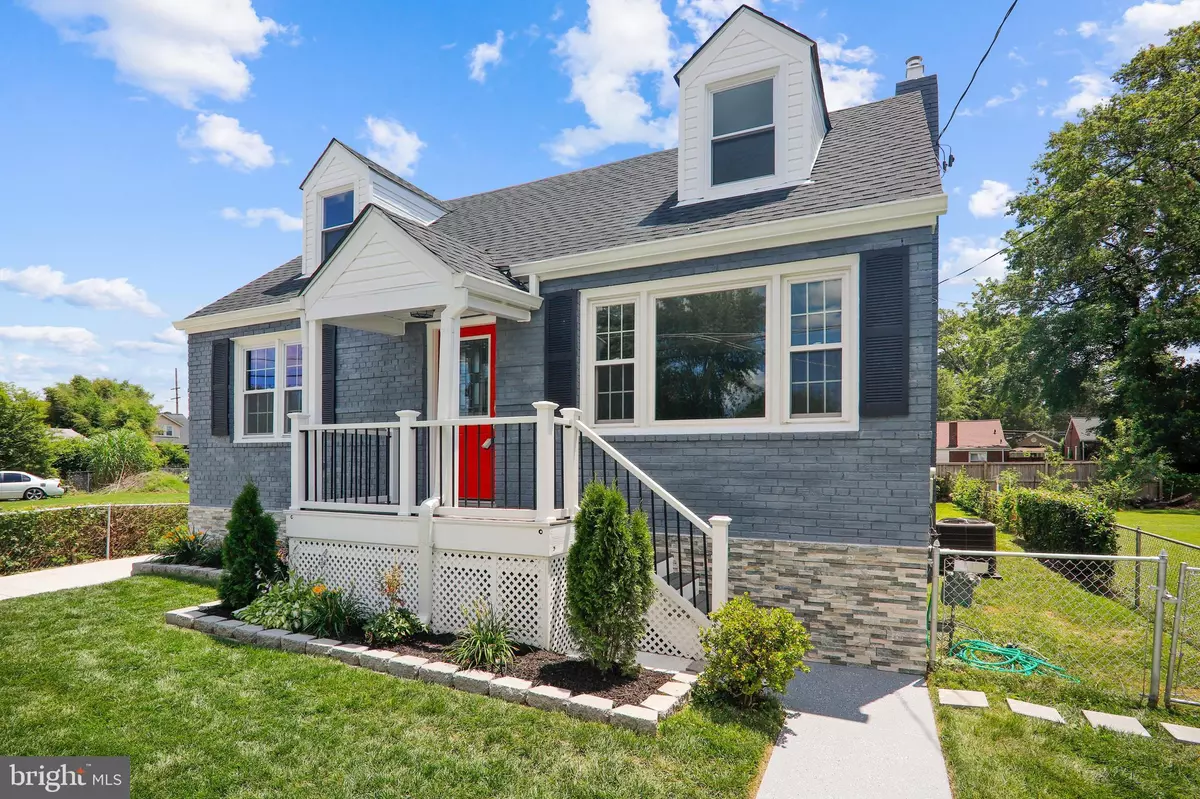$420,000
$389,900
7.7%For more information regarding the value of a property, please contact us for a free consultation.
3008 LAKEHURST AVE District Heights, MD 20747
5 Beds
3 Baths
2,300 SqFt
Key Details
Sold Price $420,000
Property Type Single Family Home
Sub Type Detached
Listing Status Sold
Purchase Type For Sale
Square Footage 2,300 sqft
Price per Sqft $182
Subdivision Sansbury Park
MLS Listing ID MDPG599836
Sold Date 07/30/21
Style Cape Cod
Bedrooms 5
Full Baths 3
HOA Y/N N
Abv Grd Liv Area 1,500
Originating Board BRIGHT
Year Built 1953
Annual Tax Amount $3,729
Tax Year 2020
Lot Size 5,825 Sqft
Acres 0.13
Property Description
******PLEASE SUBMIT YOUR FINAL AND BEST OFFER BY SATURDAY JULY 3, 2021 @ 8PM****Your search is over! You do not want to miss out on this Cape Cod gem nestled in the Sansbury Park neighborhood of District Heights. This freshly painted 5-bedroom, 3-bathroom turn-key beauty greets you with wonderful curb appeal. Thoughtfully renovated from top to bottom with recessed lighting, ceramic tile and luxury laminate plank flooring throughout. The open concept home boasts a bright and airy spacious living/dining area that flows into a marvelous eat-in kitchen. The kitchen includes brand-new stainless-steel refrigerator, dishwasher, microwave and gas range. No details were spared in this trendy kitchen design with granite countertops, tile work and finishes that will turn heads! There are two generous sized bedrooms and a full bathroom on the main floor. The entire 2nd floor has the ULTIMATE Master Suite with several windows and a large skylight that allows lots of natural light, a luxurious spa-like en suite bathroom, enormous walk-in closet, with a bonus home study! The fully finished basement has great space for entertaining, two additional bedrooms, a full bathroom, laundry area w/new washer and dryer and is accessible to the backyard. A brand-new roof, HVAC system, plumbing, electric wiring and professionally cleaned airducts and vents make this home worry-free. This beautiful property is conveniently located inside the Beltway, close to Washington DC, with easy access to Metro, tons of parks, restaurants, and shopping.
Location
State MD
County Prince Georges
Zoning R55
Rooms
Basement Other
Main Level Bedrooms 2
Interior
Interior Features Breakfast Area, Combination Dining/Living, Crown Moldings, Floor Plan - Open, Upgraded Countertops, Walk-in Closet(s), Other
Hot Water Electric
Heating Forced Air
Cooling Central A/C
Equipment Built-In Microwave, Dishwasher, Disposal, Dryer, Exhaust Fan, Oven - Single, Refrigerator, Washer
Furnishings No
Fireplace N
Window Features Skylights
Appliance Built-In Microwave, Dishwasher, Disposal, Dryer, Exhaust Fan, Oven - Single, Refrigerator, Washer
Heat Source Natural Gas
Laundry Basement
Exterior
Garage Spaces 3.0
Waterfront N
Water Access N
Accessibility None
Total Parking Spaces 3
Garage N
Building
Story 2
Sewer Public Sewer
Water Public
Architectural Style Cape Cod
Level or Stories 2
Additional Building Above Grade, Below Grade
New Construction N
Schools
Elementary Schools Longfields
Middle Schools Drew Freeman
High Schools Dr. Henry A. Wise, Jr.
School District Prince George'S County Public Schools
Others
Pets Allowed Y
Senior Community No
Tax ID 17060563221
Ownership Fee Simple
SqFt Source Assessor
Acceptable Financing Cash, Conventional, FHA, VA
Horse Property N
Listing Terms Cash, Conventional, FHA, VA
Financing Cash,Conventional,FHA,VA
Special Listing Condition Standard
Pets Description No Pet Restrictions
Read Less
Want to know what your home might be worth? Contact us for a FREE valuation!

Our team is ready to help you sell your home for the highest possible price ASAP

Bought with Russell Carter • Keller Williams Capital Properties






