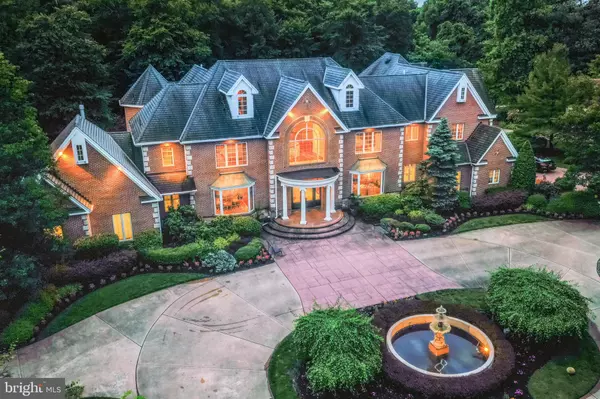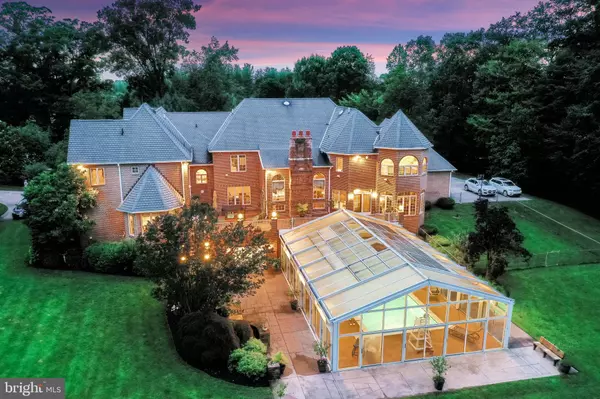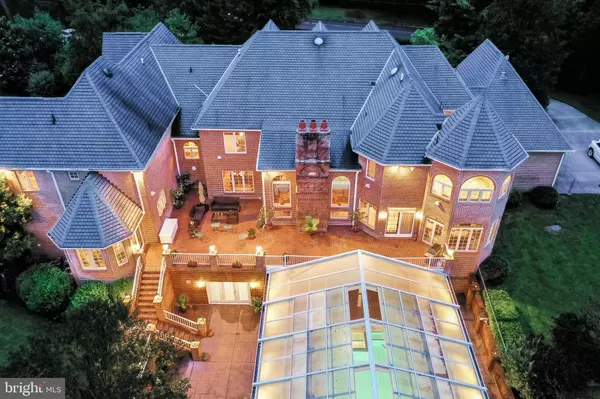$1,700,000
$2,150,000
20.9%For more information regarding the value of a property, please contact us for a free consultation.
302 TOM BROWN RD Moorestown, NJ 08057
6 Beds
8 Baths
7,530 SqFt
Key Details
Sold Price $1,700,000
Property Type Single Family Home
Sub Type Detached
Listing Status Sold
Purchase Type For Sale
Square Footage 7,530 sqft
Price per Sqft $225
Subdivision None Available
MLS Listing ID NJBL394300
Sold Date 06/30/21
Style Traditional
Bedrooms 6
Full Baths 5
Half Baths 3
HOA Y/N N
Abv Grd Liv Area 7,530
Originating Board BRIGHT
Year Built 1998
Annual Tax Amount $44,736
Tax Year 2020
Lot Size 2.800 Acres
Acres 2.8
Lot Dimensions 0.00 x 0.00
Property Description
Incredible European Craftsmanship! Located just thirteen miles from downtown Philadelphia in an award-winning school district! Sited on one of the most prestigious & beautiful roads in Moorestown, this magnificent hand-crafted custom brick Estate with an adjacent 3 level in-law/guest suite, 6 fireplaces and an indoor/outdoor pool which opens to nearly 3 park-like acres featuring a sweeping approach with a courtyard & fountain, landscaped perennial gardens, velvety lawns & a bordering woodland affording great privacy. Double stained-glass doors reveal the gorgeous two-story center hall with a breathtaking custom floating three story staircase curving upwards to a balcony/sitting area & connecting guests/family to a beautiful 4,800+ sq.ft. finished lower level. Rich blends of marble, herringbone & wide oak-wood floors bring subtle elegance to spaciously scaled rooms designed for gala entertaining, family holidays and warm day-to-day living. The gracious living room features a hand carved wood & marble fireplace, handcrafted wood mantel & romantic water fountain views. A formal dining room with large bay window caters to 10-14 seated guests with five-star meals served from a wonderful kitchen with 2 granite islands, a Dacor 6-burner cook top, Dacor double ovens & a large walk in pantry area. Library and great room showcase incredible herringbone wood floors & custom built-ins. The great room offers flawless entertaining with a 2-story stone fireplace with slate mantel & hearth enveloped by a wall of windows. Family & kitchen areas are anchored by a light-filled breakfast area & octagonal sun room that brings in magical outdoor views. The grand brick terrace highlights the magnificent craftsmanship of the exterior fireplace & sweeping views of the grounds. A large mudroom, laundry room & a 2-car garage are also off the main floor. An inviting second floor balcony/sitting area with a vaulted ceiling is prelude for designer finishes. The master wing is lavished in detail, triple archways, a private sitting room/study with a fireplace, custom blonde-hardwood floors, a balcony with birds-eye view of the grounds, ample wardrobe/dressing areas plus an octagonal master bathroom with spa tub, marble steam shower, marble floor, water closet/bidet & linen closet. Three lovely sunlit bedrooms with new carpeting complemented by two full bathrooms complete this level. The extensive 5th bedroom with recessed lighting & two dormer windows is located on the third level. An outstanding 3-story in-law/guest suite is privately entered and self-contained with a beautifully landscaped front door, a marble foyer & a 1-car garage. Designed to be the perfect guest/extended family living space and/or an ideal home office with 2,000+ sq.ft. showcasing an elegant living room with a fireplace, a study, an eat-in kitchen with direct access to the grand terrace plus a mud room, cedar closet and very own master suite with a fireplace, terrace, walk-in closet & luxury bathroom on the 2nd floor. Custom finishes abound in the innovative 4,800+ sq.ft. garden lower level that delivers year-round entertaining & fun for one & all! Adding to the flow is a family room with imported Italian tile parquet floor, floor to ceiling stone fireplace, stone accent wall & custom bar; a media room, exercise room, a lounge plus a full bathroom. A newly renovated cabana area includes a laundry hook-up & a half bathroom with convenience to an amazing, over-the-top indoor-outdoor swimming pool with retractable roof & glass walls creating a seamless connection to the terraces and rolling lawns for endless hours of playtime. An enchanting property with a charming stone bridge, stone outbuildings, gardens. Easy commuting distance to NYC & Princeton. Cherished by one family for nearly 20 years with a stunning design for a lifetime of memories enjoying summer parties, holidays, & luxurious living! Please contact listing agent for your private tour & add amenities.
Location
State NJ
County Burlington
Area Moorestown Twp (20322)
Zoning RES
Rooms
Other Rooms Living Room, Dining Room, Primary Bedroom, Sitting Room, Bedroom 2, Bedroom 3, Bedroom 4, Bedroom 5, Kitchen, Game Room, Family Room, Foyer, Study, Sun/Florida Room, Exercise Room, Great Room, In-Law/auPair/Suite, Laundry, Mud Room, Other, Storage Room, Media Room, Attic, Primary Bathroom, Full Bath
Basement Poured Concrete
Interior
Hot Water Natural Gas
Heating Forced Air
Cooling Central A/C
Flooring Hardwood, Ceramic Tile, Marble, Partially Carpeted
Fireplace Y
Heat Source Natural Gas
Exterior
Exterior Feature Patio(s), Terrace, Balconies- Multiple
Garage Garage - Side Entry, Garage Door Opener, Inside Access, Oversized
Garage Spaces 3.0
Waterfront N
Water Access N
View Garden/Lawn, Courtyard, Trees/Woods, Creek/Stream
Roof Type Shingle
Accessibility None
Porch Patio(s), Terrace, Balconies- Multiple
Attached Garage 3
Total Parking Spaces 3
Garage Y
Building
Story 3
Foundation Concrete Perimeter
Sewer Public Sewer
Water Public
Architectural Style Traditional
Level or Stories 3
Additional Building Above Grade, Below Grade
Structure Type 9'+ Ceilings,2 Story Ceilings,Dry Wall
New Construction N
Schools
School District Moorestown Township Public Schools
Others
Senior Community No
Tax ID 22-05400-00001 02
Ownership Fee Simple
SqFt Source Assessor
Special Listing Condition Standard
Read Less
Want to know what your home might be worth? Contact us for a FREE valuation!

Our team is ready to help you sell your home for the highest possible price ASAP

Bought with Samuel N Lepore • Keller Williams Realty - Moorestown






