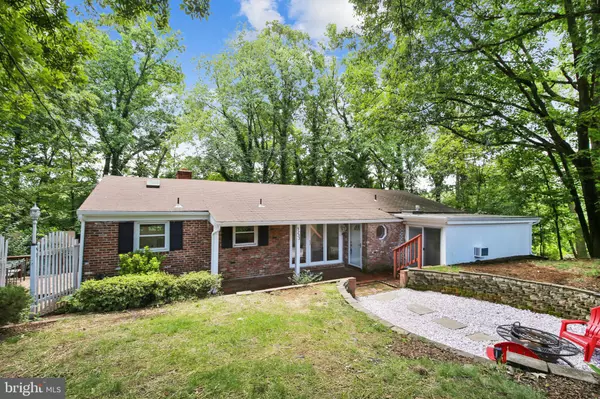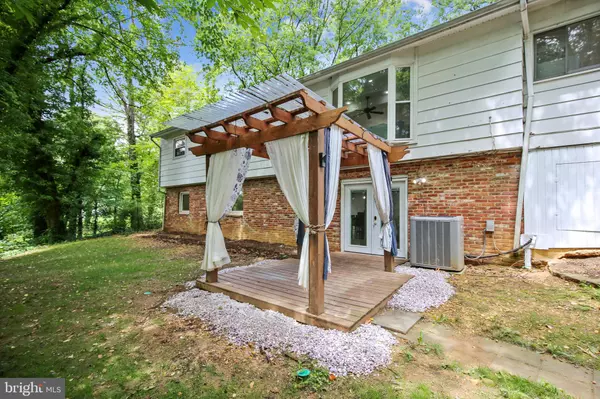$649,900
$649,900
For more information regarding the value of a property, please contact us for a free consultation.
5233 NAVAHO DR Alexandria, VA 22312
5 Beds
3 Baths
3,020 SqFt
Key Details
Sold Price $649,900
Property Type Single Family Home
Sub Type Detached
Listing Status Sold
Purchase Type For Sale
Square Footage 3,020 sqft
Price per Sqft $215
Subdivision None Available
MLS Listing ID VAFX1201476
Sold Date 08/12/21
Style Ranch/Rambler
Bedrooms 5
Full Baths 3
HOA Y/N N
Abv Grd Liv Area 1,820
Originating Board BRIGHT
Year Built 1966
Annual Tax Amount $6,063
Tax Year 2020
Lot Size 0.488 Acres
Acres 0.49
Property Description
Buyer could not perform and we are back on market! This home as so many upgrades! Brand new landscaping brings the unique front terrace to life with this one of a kind front yard. The entire home has been freshly painted with updated LED light, new carpet and finished hardwood floors. The full in-law suite or rentable apartment in the basement is an amazing bonus! The current owners have had this rented for $up to $1600 per month! The walkout basement apartment has a fireplace, two bedrooms, a dining area, washer/dryer, full bath, and full kitchen includes dishwasher and disposal (2015) wall to wall carpeting in the living area and laminate flooring installed in the kitchen and dining area (2015). There is an 8 X 10 deck and pergola with bridge to outside basement entry (2015). Entire sewer system replaced in August of 2017 with a life-time warranty. If that's not enough the exterior double open garage work space is perfect for any handyman or auto enthusiast! Come see this home before its gone! Ask your agent about the offer deadline.
Location
State VA
County Fairfax
Zoning 120
Rooms
Basement Fully Finished, Full, Outside Entrance, Rear Entrance, Walkout Stairs
Main Level Bedrooms 3
Interior
Interior Features Breakfast Area, Combination Dining/Living
Hot Water Natural Gas
Heating Forced Air
Cooling Heat Pump(s)
Fireplaces Number 2
Fireplaces Type Brick
Equipment Built-In Microwave, Dishwasher, Disposal, Dryer, Icemaker, Refrigerator, Washer, Water Heater, Oven/Range - Electric
Fireplace Y
Appliance Built-In Microwave, Dishwasher, Disposal, Dryer, Icemaker, Refrigerator, Washer, Water Heater, Oven/Range - Electric
Heat Source Natural Gas
Exterior
Garage Spaces 2.0
Water Access N
Accessibility None
Total Parking Spaces 2
Garage N
Building
Story 1
Sewer Public Sewer
Water Public
Architectural Style Ranch/Rambler
Level or Stories 1
Additional Building Above Grade, Below Grade
New Construction N
Schools
School District Fairfax County Public Schools
Others
Senior Community No
Tax ID 0723 11 0064
Ownership Fee Simple
SqFt Source Assessor
Special Listing Condition Standard
Read Less
Want to know what your home might be worth? Contact us for a FREE valuation!

Our team is ready to help you sell your home for the highest possible price ASAP

Bought with Nelson J Vargas • Samson Properties






