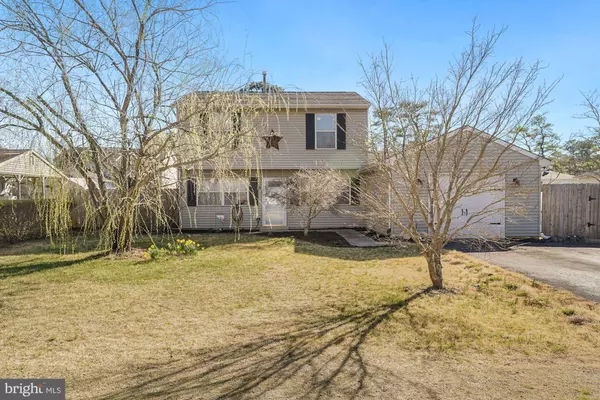$290,000
$274,900
5.5%For more information regarding the value of a property, please contact us for a free consultation.
302 CHIPPEWA TRL Browns Mills, NJ 08015
4 Beds
2 Baths
1,556 SqFt
Key Details
Sold Price $290,000
Property Type Single Family Home
Sub Type Detached
Listing Status Sold
Purchase Type For Sale
Square Footage 1,556 sqft
Price per Sqft $186
Subdivision Country Lakes
MLS Listing ID NJBL394348
Sold Date 05/14/21
Style Colonial
Bedrooms 4
Full Baths 1
Half Baths 1
HOA Y/N N
Abv Grd Liv Area 1,556
Originating Board BRIGHT
Year Built 1993
Annual Tax Amount $4,236
Tax Year 2020
Lot Size 9,600 Sqft
Acres 0.22
Lot Dimensions 80.00 x 120.00
Property Description
Honey Stop the Car!!! Look a Colonial ! Wo w it looks like a nice size garage! I love the curb appeal weeping willow tree with pretty yellow flowers just in time for the Easter Egg Hunt! The house sits so nice on the lot I can't wait to go in! Here comes the agent lets go in. Th e living room flows so nicely into the family room and dining area it feels great I love the way the seller paid special attention to detail when they finished the wall going by the staircase giving us a beautiful space to display my special family memories , Can you see the stockings hanging on the hooks for Christmas! The kitchen has everything has everything on list loads of cabinets great counter space your double sink with a window nice back_splashl full appliance and the pantry! The mud/laundry room is great it has more cabinets to keep everything neat and the door to the side yard perfect no muddy feet in my kitchen! The powder is is just off the mud room! The family rooms looks so relaxing we can curl up and watch whatever on that BIG SCREEN that you want so bad and still see that is happening in our backyard with the slider! There is so much natural light in the whole house ! There is a first floor bedroom/office/guest room you decide! Up the steps we go! Three more bedrooms and a full bath the listing says! Look this is the main bedroom with loads of space for the king size bed and a walk in closet. The next room is the perfect size for a nursey . The third bedroom is very nice with nice storage . The main bath is located on this level too.
Location
State NJ
County Burlington
Area Pemberton Twp (20329)
Zoning RES
Rooms
Other Rooms Living Room, Dining Room, Bedroom 3, Bedroom 4, Kitchen, Family Room, Laundry, Bathroom 1, Bathroom 2
Main Level Bedrooms 1
Interior
Interior Features Breakfast Area, Carpet, Ceiling Fan(s), Combination Kitchen/Dining, Entry Level Bedroom, Floor Plan - Traditional, Kitchen - Country, Pantry, Walk-in Closet(s)
Hot Water Natural Gas
Heating Forced Air
Cooling Central A/C
Flooring Carpet, Ceramic Tile, Vinyl
Equipment Dishwasher, Dryer, Dryer - Electric, Oven - Single, Range Hood, Stove, Water Heater, Washer
Fireplace N
Window Features Vinyl Clad
Appliance Dishwasher, Dryer, Dryer - Electric, Oven - Single, Range Hood, Stove, Water Heater, Washer
Heat Source Natural Gas
Laundry Main Floor
Exterior
Garage Garage - Front Entry, Garage Door Opener, Inside Access, Oversized
Garage Spaces 4.0
Fence Fully, Rear
Utilities Available Cable TV, Natural Gas Available, Above Ground, Sewer Available
Waterfront N
Water Access N
Roof Type Fiberglass,Pitched
Accessibility 32\"+ wide Doors
Attached Garage 1
Total Parking Spaces 4
Garage Y
Building
Lot Description Front Yard, Landscaping, Level, Open, Rear Yard
Story 2
Sewer Public Sewer
Water Well
Architectural Style Colonial
Level or Stories 2
Additional Building Above Grade, Below Grade
Structure Type Dry Wall
New Construction N
Schools
Elementary Schools Aletta Crichton E.S.
Middle Schools Helen A. Fort M.S.
High Schools Pemberton Twp. H.S.
School District Pemberton Township Schools
Others
Pets Allowed Y
Senior Community No
Tax ID 29-00664-00004
Ownership Fee Simple
SqFt Source Assessor
Security Features Security System
Acceptable Financing Cash, FHA, VA, USDA, Conventional
Listing Terms Cash, FHA, VA, USDA, Conventional
Financing Cash,FHA,VA,USDA,Conventional
Special Listing Condition Standard
Pets Description No Pet Restrictions
Read Less
Want to know what your home might be worth? Contact us for a FREE valuation!

Our team is ready to help you sell your home for the highest possible price ASAP

Bought with Bruce Kelly • RE/MAX at Barnegat Bay - Manahawkin






