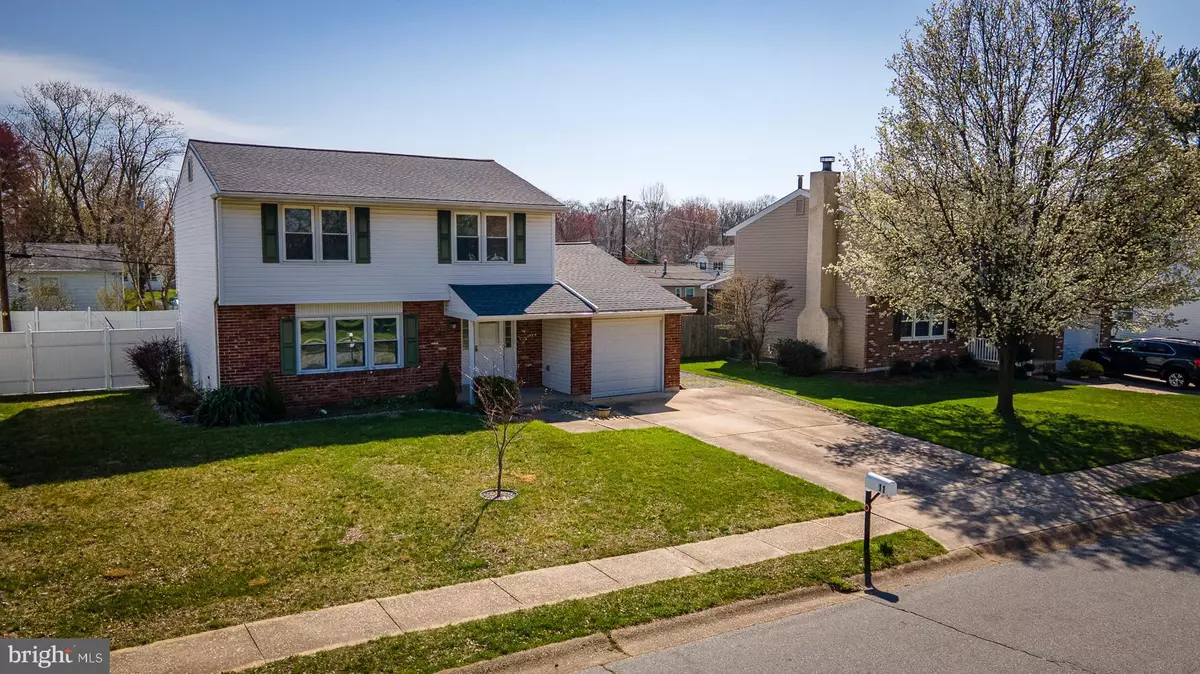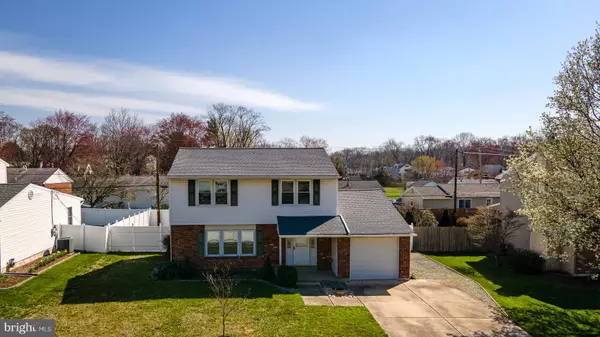$280,000
$265,000
5.7%For more information regarding the value of a property, please contact us for a free consultation.
11 BISBEE RD Newark, DE 19711
4 Beds
2 Baths
1,550 SqFt
Key Details
Sold Price $280,000
Property Type Single Family Home
Sub Type Detached
Listing Status Sold
Purchase Type For Sale
Square Footage 1,550 sqft
Price per Sqft $180
Subdivision Red Mill Farms
MLS Listing ID DENC523314
Sold Date 04/30/21
Style Colonial
Bedrooms 4
Full Baths 1
Half Baths 1
HOA Y/N N
Abv Grd Liv Area 1,550
Originating Board BRIGHT
Year Built 1963
Annual Tax Amount $2,250
Tax Year 2020
Lot Size 7,405 Sqft
Acres 0.17
Lot Dimensions 70.00 x 105.00
Property Description
Welcome to this immaculately maintained 4 bedroom, 1 1/2 bath property in highly sought after Red Mill Farms. Completely ready to settle in and call home before the summer season! Good sized rooms and hardwood floors throughout most of the home, not to mention an abundance of natural light. The rear yard lends itself to outdoor fun and entertaining with a large paver patio and privacy fence and shed. A 1 car garage and oversized concrete parking pad allows for up to 5 car off street parking. New roof in 2017. Centrally located to restaurants, tax free shopping, nightlife, parks, recreation, and cultural attractions in the Greater Newark and surrounding areas, with ease of access to I95 and all of DE major travel routes.
Location
State DE
County New Castle
Area Newark/Glasgow (30905)
Zoning NC6.5
Rooms
Other Rooms Living Room, Dining Room, Primary Bedroom, Bedroom 2, Bedroom 3, Bedroom 4, Kitchen, Family Room
Basement Partial
Interior
Hot Water Natural Gas
Heating Forced Air
Cooling Central A/C
Flooring Hardwood
Heat Source Natural Gas
Exterior
Garage Inside Access, Garage - Front Entry
Garage Spaces 1.0
Water Access N
Roof Type Asphalt
Accessibility None
Attached Garage 1
Total Parking Spaces 1
Garage Y
Building
Story 2
Sewer Public Sewer
Water Public
Architectural Style Colonial
Level or Stories 2
Additional Building Above Grade, Below Grade
Structure Type Dry Wall
New Construction N
Schools
School District Christina
Others
Senior Community No
Tax ID 08-060.10-145
Ownership Fee Simple
SqFt Source Assessor
Acceptable Financing Conventional, Cash
Horse Property N
Listing Terms Conventional, Cash
Financing Conventional,Cash
Special Listing Condition Standard
Read Less
Want to know what your home might be worth? Contact us for a FREE valuation!

Our team is ready to help you sell your home for the highest possible price ASAP

Bought with Gerald A Carlton Sr. • RE/MAX Associates-Wilmington






