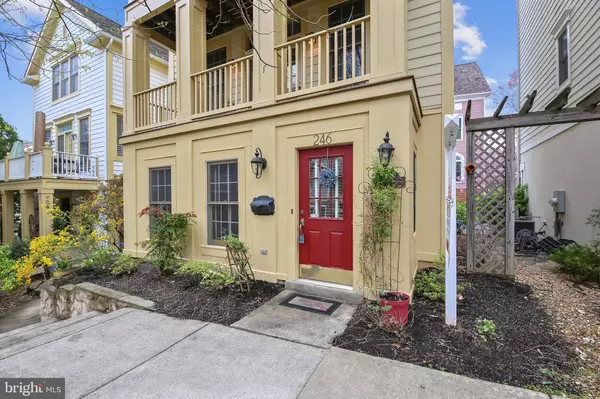$625,000
$649,900
3.8%For more information regarding the value of a property, please contact us for a free consultation.
246 HART MEWS Gaithersburg, MD 20878
3 Beds
3 Baths
1,786 SqFt
Key Details
Sold Price $625,000
Property Type Single Family Home
Sub Type Detached
Listing Status Sold
Purchase Type For Sale
Square Footage 1,786 sqft
Price per Sqft $349
Subdivision Kentlands
MLS Listing ID MDMC750758
Sold Date 05/28/21
Style Colonial
Bedrooms 3
Full Baths 2
Half Baths 1
HOA Fees $140/mo
HOA Y/N Y
Abv Grd Liv Area 1,536
Originating Board BRIGHT
Year Built 1999
Annual Tax Amount $7,358
Tax Year 2020
Lot Size 1,088 Sqft
Acres 0.02
Property Description
Bright and airy Mitchell & Best "Carriage House" facing lovely and private Golden Ash Close. The main level has an open great room feel with wide plank heart pine flooring, beautiful built-ins, French doors to the lower level balcony, a spacious kitchen, and a sunny dining area. The primary suite comprises first upper level and features high ceilings, large closets with organizers, a custom-renovated luxury en-suite bath, a spacious sitting area, and a large, sunny balcony with a treehouse feel. The second upper level has two large bedrooms and a second full bath while the lower level has a versatile fourth bedroom (perfect for a home office) with a half bath and offers access to the convenient attached garage. The location couldn't be better - set on a picturesque Close yet in the heart of Kentlands with countless shopping, dining, entertainment, and options to enjoy the community's many outdoor spaces, lakes, and paths right outside your front door!
Location
State MD
County Montgomery
Zoning MXD
Rooms
Basement Daylight, Full, Front Entrance, Fully Finished, Garage Access, Outside Entrance, Walkout Level
Interior
Hot Water Natural Gas
Heating Central, Forced Air
Cooling Central A/C
Fireplaces Number 1
Fireplace Y
Heat Source Natural Gas
Exterior
Garage Garage Door Opener
Garage Spaces 2.0
Amenities Available Basketball Courts, Club House, Common Grounds, Exercise Room, Jog/Walk Path, Pool - Outdoor, Tennis Courts, Tot Lots/Playground, Other
Water Access N
Accessibility None
Attached Garage 2
Total Parking Spaces 2
Garage Y
Building
Story 4
Sewer Public Sewer
Water Public
Architectural Style Colonial
Level or Stories 4
Additional Building Above Grade, Below Grade
New Construction N
Schools
Elementary Schools Rachel Carson
Middle Schools Lakelands Park
High Schools Quince Orchard
School District Montgomery County Public Schools
Others
HOA Fee Include Common Area Maintenance,Management,Pool(s),Reserve Funds,Snow Removal,Trash,Other
Senior Community No
Tax ID 160903224496
Ownership Fee Simple
SqFt Source Assessor
Special Listing Condition Standard
Read Less
Want to know what your home might be worth? Contact us for a FREE valuation!

Our team is ready to help you sell your home for the highest possible price ASAP

Bought with Wayne Gordon • Long & Foster Real Estate, Inc.






