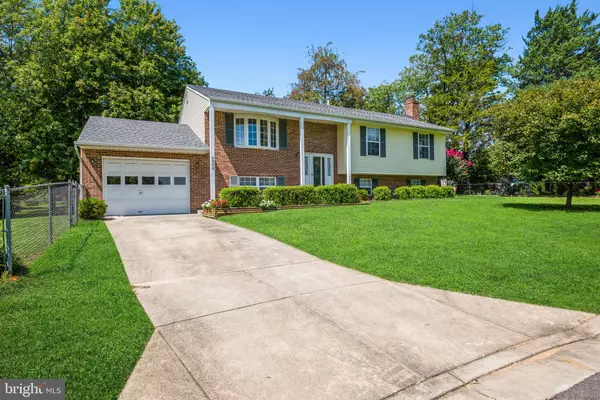$515,000
$469,000
9.8%For more information regarding the value of a property, please contact us for a free consultation.
4302 JOSEPHINE AVE Beltsville, MD 20705
4 Beds
3 Baths
1,336 SqFt
Key Details
Sold Price $515,000
Property Type Single Family Home
Sub Type Detached
Listing Status Sold
Purchase Type For Sale
Square Footage 1,336 sqft
Price per Sqft $385
Subdivision Lewis Hills
MLS Listing ID MDPG2009154
Sold Date 10/18/21
Style Split Foyer
Bedrooms 4
Full Baths 3
HOA Y/N N
Abv Grd Liv Area 1,336
Originating Board BRIGHT
Year Built 1994
Annual Tax Amount $6,186
Tax Year 2021
Lot Size 0.377 Acres
Acres 0.38
Property Description
This quality Split Foyer built by Messersmith is offered for sale for the first time by it's original owners who have lovingly cared for it since 1994. Located at the end on an extra large lot with a private rear yard, conveniently located to I-95 and the Capitol Beltway; this home is a commuter's dream. Newly installed hardwood floors are in the living room, dining room, and all of the three upstairs bedrooms. The spacious dining room leads to an oversized deck with stairs down to the private fenced back yard. Upstairs there are two full all ceramic baths. Downstairs, would make a perfect in-law suite with a fourth bedroom, a full bath and a large recreation room with a fireplace. A super large utility room, includes an entrance to the back yard and one to the one car garage. The roof and furnace are just 6 years old. Seller is selling this home as is with a one year home warranty. You won't want to miss this one!!
Location
State MD
County Prince Georges
Zoning RR
Rooms
Other Rooms Living Room, Dining Room, Primary Bedroom, Bedroom 2, Bedroom 3, Bedroom 4, Kitchen, Family Room, Bathroom 2, Bathroom 3, Primary Bathroom
Main Level Bedrooms 3
Interior
Interior Features Carpet, Ceiling Fan(s), Formal/Separate Dining Room, Kitchen - Table Space, Window Treatments, Wood Floors, Floor Plan - Open, Stall Shower
Hot Water Natural Gas
Heating Forced Air
Cooling Central A/C
Flooring Hardwood, Laminated
Fireplaces Number 1
Fireplaces Type Insert, Wood
Equipment Dishwasher, Disposal, Dryer, Exhaust Fan, Oven - Single, Refrigerator, Washer
Furnishings No
Fireplace Y
Window Features Double Hung
Appliance Dishwasher, Disposal, Dryer, Exhaust Fan, Oven - Single, Refrigerator, Washer
Heat Source Natural Gas
Laundry Basement
Exterior
Exterior Feature Deck(s)
Garage Additional Storage Area, Garage - Front Entry, Inside Access
Garage Spaces 1.0
Fence Chain Link, Rear
Utilities Available Cable TV, Natural Gas Available, Phone Available
Water Access N
View Street
Roof Type Shingle
Accessibility Other
Porch Deck(s)
Road Frontage City/County
Attached Garage 1
Total Parking Spaces 1
Garage Y
Building
Lot Description Cul-de-sac, Front Yard, Landscaping, Level, No Thru Street, Rear Yard
Story 2
Foundation Slab
Sewer Public Sewer
Water Public
Architectural Style Split Foyer
Level or Stories 2
Additional Building Above Grade, Below Grade
Structure Type Dry Wall
New Construction N
Schools
School District Prince George'S County Public Schools
Others
Pets Allowed Y
Senior Community No
Tax ID 17010016675
Ownership Fee Simple
SqFt Source Assessor
Security Features Carbon Monoxide Detector(s),Sprinkler System - Indoor,Smoke Detector
Acceptable Financing Cash, Conventional, FHA, VA
Horse Property N
Listing Terms Cash, Conventional, FHA, VA
Financing Cash,Conventional,FHA,VA
Special Listing Condition Standard
Pets Description Dogs OK, Cats OK
Read Less
Want to know what your home might be worth? Contact us for a FREE valuation!

Our team is ready to help you sell your home for the highest possible price ASAP

Bought with TU F LIN • Signature Home Realty LLC






