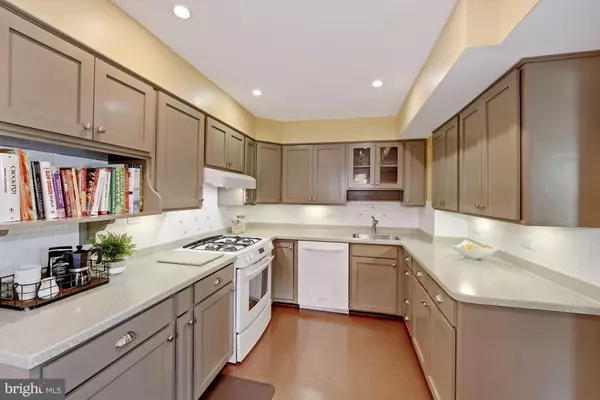$665,000
$549,000
21.1%For more information regarding the value of a property, please contact us for a free consultation.
1102 CARSON ST Silver Spring, MD 20901
4 Beds
3 Baths
1,837 SqFt
Key Details
Sold Price $665,000
Property Type Single Family Home
Sub Type Detached
Listing Status Sold
Purchase Type For Sale
Square Footage 1,837 sqft
Price per Sqft $362
Subdivision Rosewood
MLS Listing ID MDMC754392
Sold Date 05/12/21
Style Colonial
Bedrooms 4
Full Baths 3
HOA Y/N N
Abv Grd Liv Area 1,837
Originating Board BRIGHT
Year Built 1951
Annual Tax Amount $5,738
Tax Year 2020
Lot Size 5,777 Sqft
Acres 0.13
Property Description
This wonderfully expanded, multi-level colonial in the charming neighborhood of Rosewood, close-in Silver Spring, has an abundance of natural sunlight throughout its 1800+ square feet. The Foyer opens to the formal Living Room that leads through to the updated enlarged kitchen with Corian countertops, gas stove, and breakfast area with pantry cupboard. The rear 2 level addition includes a sunny Great Room with gas fireplace, beamed ceiling and picture window overlooking a wraparound patio and beautifully landscaped, fully vinyl-fenced yard. This first level addition also contains a den/office or bedroom built-in shelves, a full bath and walk-in closet. The second level of the addition provides a generous Private Owners Suite with en suite bath and separate sitting room/home office with built in shelves. Two additional large bedrooms with great closets/storage space and a hall bath complete the upper levels. Additional storage, Laundry and utilities are in the Lower Level. Great classic curb appeal with beautiful azaleas, Zoysia grass, front portico and stamped front sidewalks. Don't miss the opportunity to own this fantastic home for entertaining family and friends both inside and out, while providing quiet areas for work at home and virtual learning. Off-street parking for multiple cars. Sligo Creek Park is .3 miles and the Forest Glen Metro is just over a mile (Ride-on Bus is available to Metro and downtown Silver Spring). Convenient for commuters with easy access to I-495, Rt 29, Georgia Avenue and DC. A one year Weichert Home Protection Plan is provided.
Location
State MD
County Montgomery
Zoning R60
Rooms
Other Rooms Living Room, Dining Room, Sitting Room, Kitchen, Den, Great Room, Laundry, Office, Storage Room, Utility Room, Full Bath
Basement Other
Main Level Bedrooms 1
Interior
Interior Features Entry Level Bedroom, Family Room Off Kitchen, Breakfast Area, Ceiling Fan(s), Built-Ins, Primary Bath(s), Recessed Lighting, Tub Shower, Walk-in Closet(s), Wood Floors
Hot Water Natural Gas
Heating Forced Air
Cooling Central A/C, Ceiling Fan(s), Ductless/Mini-Split
Flooring Wood, Ceramic Tile, Carpet, Vinyl
Fireplaces Number 1
Fireplaces Type Gas/Propane, Screen
Equipment Refrigerator, Dishwasher, Oven/Range - Gas, Range Hood, Disposal, Washer - Front Loading, Dryer - Front Loading
Fireplace Y
Window Features Replacement
Appliance Refrigerator, Dishwasher, Oven/Range - Gas, Range Hood, Disposal, Washer - Front Loading, Dryer - Front Loading
Heat Source Natural Gas
Laundry Basement
Exterior
Exterior Feature Patio(s), Wrap Around
Garage Spaces 3.0
Fence Decorative, Rear, Vinyl
Waterfront N
Water Access N
Roof Type Asphalt
Accessibility Other
Porch Patio(s), Wrap Around
Total Parking Spaces 3
Garage N
Building
Lot Description Front Yard, Landscaping, Rear Yard
Story 4
Sewer Public Sewer
Water Public
Architectural Style Colonial
Level or Stories 4
Additional Building Above Grade, Below Grade
New Construction N
Schools
School District Montgomery County Public Schools
Others
Pets Allowed Y
Senior Community No
Tax ID 161301149965
Ownership Fee Simple
SqFt Source Assessor
Security Features Security System,Smoke Detector,Carbon Monoxide Detector(s)
Acceptable Financing Cash, Conventional, FHA, VA
Listing Terms Cash, Conventional, FHA, VA
Financing Cash,Conventional,FHA,VA
Special Listing Condition Standard
Pets Description No Pet Restrictions
Read Less
Want to know what your home might be worth? Contact us for a FREE valuation!

Our team is ready to help you sell your home for the highest possible price ASAP

Bought with Silvana P Dias • Long & Foster Real Estate, Inc.






