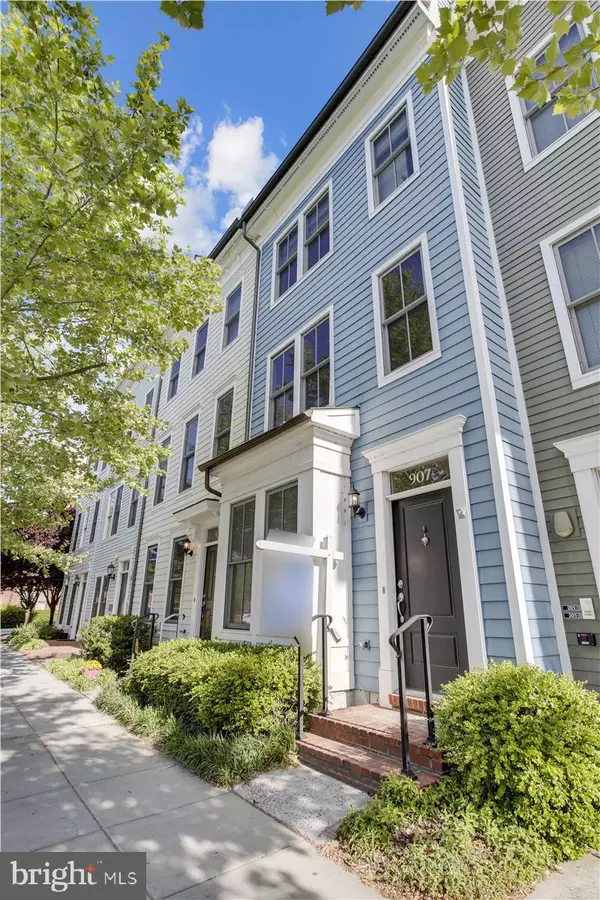$950,000
$925,000
2.7%For more information regarding the value of a property, please contact us for a free consultation.
907 MADISON ST Alexandria, VA 22314
3 Beds
4 Baths
1,691 SqFt
Key Details
Sold Price $950,000
Property Type Townhouse
Sub Type Interior Row/Townhouse
Listing Status Sold
Purchase Type For Sale
Square Footage 1,691 sqft
Price per Sqft $561
Subdivision None Available
MLS Listing ID VAAX258808
Sold Date 06/09/21
Style Federal
Bedrooms 3
Full Baths 3
Half Baths 1
HOA Fees $100/mo
HOA Y/N Y
Abv Grd Liv Area 1,691
Originating Board BRIGHT
Year Built 2012
Annual Tax Amount $10,247
Tax Year 2020
Lot Size 711 Sqft
Acres 0.02
Property Description
Move in Ready townhome! Perfect location to shops dining and metro. Freshly painted luxury 3 BD, 3.5BA with amazing views from the roof top deck. This home has it all, hardwood floors, high ceilings, granite counters, stainless steel appliances, gas cooking, breakfast bar and terrace off the kitchen for grilling and entertaining. Primary suite with walk-in closet and spa bath including dual granite vanity and oversized shower. Upper level bedrooms with ensuite baths. Convenient upper level / bedroom level laundry. Rooftop deck retreat with generous recreation room ideal for movie nights, home gym, or playroom and third bedroom suite perfect for your guests. 2 Car garage with storage. Only 5 blocks to Metro, 10 minutes to DC via GW Parkway or the Pentagon via Metro. Also conveniently located close to small, local restaurants and shops along King Street, but just a short bike ride to larger scale retail at Potomac Yard and just a stroll from multiple grocers. Walk out your front door and cross the street to the Charles Houston Rec Center - state of the art gym, exercise classes, outdoor pool and playground.
Location
State VA
County Alexandria City
Zoning CDD#16
Rooms
Other Rooms Living Room, Dining Room, Primary Bedroom, Bedroom 2, Bedroom 3, Kitchen, Foyer, Laundry, Other, Primary Bathroom, Full Bath, Half Bath
Interior
Interior Features Breakfast Area, Carpet, Combination Kitchen/Dining, Floor Plan - Open, Kitchen - Gourmet, Primary Bath(s), Recessed Lighting, Stall Shower, Upgraded Countertops, Walk-in Closet(s), Window Treatments, Wood Floors, Other
Hot Water Natural Gas
Heating Forced Air
Cooling Central A/C
Equipment Built-In Microwave, Dishwasher, Disposal, Dryer, Energy Efficient Appliances, Icemaker, Refrigerator, Stainless Steel Appliances, Oven/Range - Gas, Cooktop
Fireplace N
Appliance Built-In Microwave, Dishwasher, Disposal, Dryer, Energy Efficient Appliances, Icemaker, Refrigerator, Stainless Steel Appliances, Oven/Range - Gas, Cooktop
Heat Source Natural Gas
Exterior
Garage Garage - Rear Entry, Garage Door Opener
Garage Spaces 2.0
Water Access N
Accessibility None
Attached Garage 2
Total Parking Spaces 2
Garage Y
Building
Story 3
Sewer Public Sewer
Water Public
Architectural Style Federal
Level or Stories 3
Additional Building Above Grade, Below Grade
New Construction N
Schools
School District Alexandria City Public Schools
Others
HOA Fee Include Lawn Maintenance,Management,Road Maintenance,Snow Removal,Trash
Senior Community No
Tax ID 054.02-11-19
Ownership Fee Simple
SqFt Source Assessor
Special Listing Condition Standard
Read Less
Want to know what your home might be worth? Contact us for a FREE valuation!

Our team is ready to help you sell your home for the highest possible price ASAP

Bought with Anne Stevenson • Washington Fine Properties, LLC






