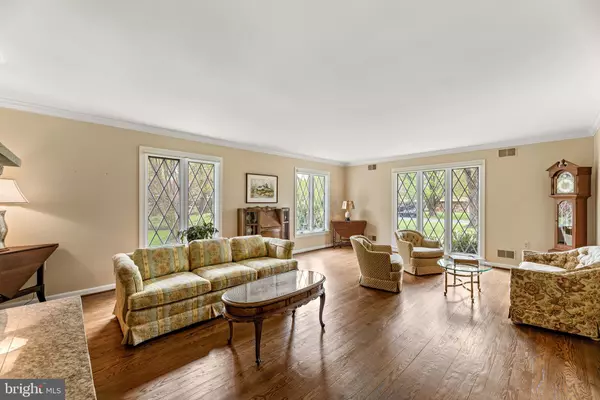$940,000
$950,000
1.1%For more information regarding the value of a property, please contact us for a free consultation.
347 KINGSBERRY DR Annapolis, MD 21409
4 Beds
3 Baths
3,541 SqFt
Key Details
Sold Price $940,000
Property Type Single Family Home
Sub Type Detached
Listing Status Sold
Purchase Type For Sale
Square Footage 3,541 sqft
Price per Sqft $265
Subdivision St Margarets Farm
MLS Listing ID MDAA2009038
Sold Date 10/15/21
Style Tudor
Bedrooms 4
Full Baths 2
Half Baths 1
HOA Fees $29/ann
HOA Y/N Y
Abv Grd Liv Area 3,141
Originating Board BRIGHT
Year Built 1976
Annual Tax Amount $8,273
Tax Year 2021
Lot Size 2.105 Acres
Acres 2.11
Property Description
Practical meets simple elegance in this striking 3,850 sqft Tudor design nestled on a landscaped 2.11 acre homesite in sought-after St. Margarets Farm with stucco, brick, and decorative half timbers exposed on the exterior with a fish pond, beautiful landscaping and mature trees. Designed with a wealth of details including refined crown moldings, exquisite trim, enhanced custom built-ins, a cooling tile foyer entry, and sparkling grid windows filling the rooms with cascades of sunlight. As you walk into the foyer you are greeted by light-filled spaces welcoming you inside this stunning home featuring hardwood floors, a formal living room embellished with a 2-sided stone fireplace, and a formal dining room brightened by a tall trio window and accented by chair rail trim, all perfect for formal gatherings. Casual and bright family room is centered by a shared floor-to-ceiling stone fireplace, custom built-ins, a window seat, and a gorgeous wall of windows framing the trees and backyard view. Awaiting your culinary expertise is the chef's kitchen with expansive granite counters and prep space, complementing tile backsplash with inlays, custom quarter sawn oak cabinetry, stainless steel appliances, a cooktop with upper exhaust, a double window over the deep sink, and an open breakfast room with French doors opening to the expansive low maintenance tiered deck overlooking the pond, a 12x20 garden shed, and tree-lined yard. Expanded owners suite continues with the theme of simple luxury presenting a sitting room, multiple closets, crown trim and a designer ceiling fan, and a superb bath displaying ceramic tile floors, a double vanity, a separate glass enclosed shower with bench seating, and a jetted tub. Extra storage is found in the partially finished lower level where you have the chance to be creative and design a custom space especially for you, a rec room, a den with a wood burning fireplace, and a walkout to the stone patio and verdant backyard. Spectacular location near shopping, dining, and the waterways of Annapolis ideal for water games and boaters where you find marinas, services, anchorages, bridges, Mill Creek, Severn River, and the Bay!
Location
State MD
County Anne Arundel
Zoning RLD
Rooms
Other Rooms Living Room, Dining Room, Primary Bedroom, Bedroom 2, Bedroom 3, Bedroom 4, Kitchen, Family Room, Den, Foyer, Laundry, Mud Room, Other, Recreation Room, Primary Bathroom, Full Bath, Half Bath
Basement Connecting Stairway, Daylight, Partial, Full, Heated, Improved, Interior Access, Outside Entrance, Partially Finished, Rear Entrance, Walkout Level
Interior
Interior Features Attic, Breakfast Area, Ceiling Fan(s), Chair Railings, Crown Moldings, Dining Area, Family Room Off Kitchen, Floor Plan - Open, Floor Plan - Traditional, Formal/Separate Dining Room, Kitchen - Eat-In, Kitchen - Table Space, Primary Bath(s), Recessed Lighting, Skylight(s), Upgraded Countertops, Wood Floors
Hot Water Electric
Heating Forced Air, Programmable Thermostat
Cooling Ceiling Fan(s), Central A/C, Programmable Thermostat
Flooring Ceramic Tile, Concrete, Hardwood
Fireplaces Number 2
Fireplaces Type Brick, Mantel(s), Stone, Wood
Equipment Built-In Microwave, Cooktop, Dishwasher, Dryer, Energy Efficient Appliances, Extra Refrigerator/Freezer, Icemaker, Oven - Double, Oven - Self Cleaning, Oven - Wall, Oven/Range - Electric, Refrigerator, Stainless Steel Appliances, Washer, Water Dispenser, Water Heater
Fireplace Y
Window Features Double Pane,Energy Efficient,Insulated,Low-E,Replacement,Screens,Skylights,Vinyl Clad
Appliance Built-In Microwave, Cooktop, Dishwasher, Dryer, Energy Efficient Appliances, Extra Refrigerator/Freezer, Icemaker, Oven - Double, Oven - Self Cleaning, Oven - Wall, Oven/Range - Electric, Refrigerator, Stainless Steel Appliances, Washer, Water Dispenser, Water Heater
Heat Source Oil
Laundry Main Floor
Exterior
Garage Garage - Front Entry, Garage Door Opener, Inside Access
Garage Spaces 2.0
Water Access N
View Garden/Lawn, Trees/Woods
Roof Type Architectural Shingle
Accessibility None
Attached Garage 2
Total Parking Spaces 2
Garage Y
Building
Lot Description Backs to Trees, Front Yard, Landscaping, Partly Wooded, Private, Rear Yard, SideYard(s), Trees/Wooded
Story 3
Foundation Other
Sewer Septic Exists
Water Well
Architectural Style Tudor
Level or Stories 3
Additional Building Above Grade, Below Grade
Structure Type Dry Wall,Paneled Walls
New Construction N
Schools
Elementary Schools Windsor Farm
Middle Schools Severn River
High Schools Broadneck
School District Anne Arundel County Public Schools
Others
Senior Community No
Tax ID 020373707969677
Ownership Fee Simple
SqFt Source Assessor
Special Listing Condition Standard
Read Less
Want to know what your home might be worth? Contact us for a FREE valuation!

Our team is ready to help you sell your home for the highest possible price ASAP

Bought with Justin Disborough • Long & Foster Real Estate, Inc.






