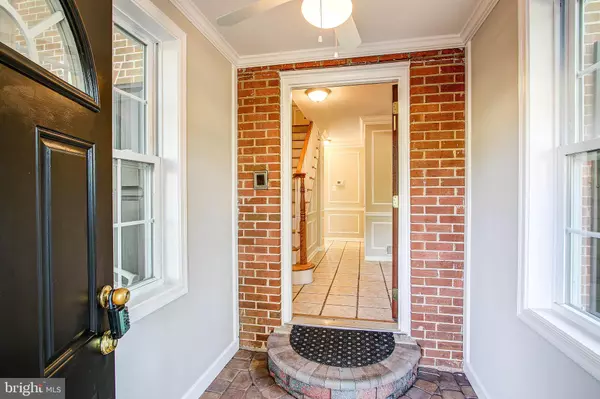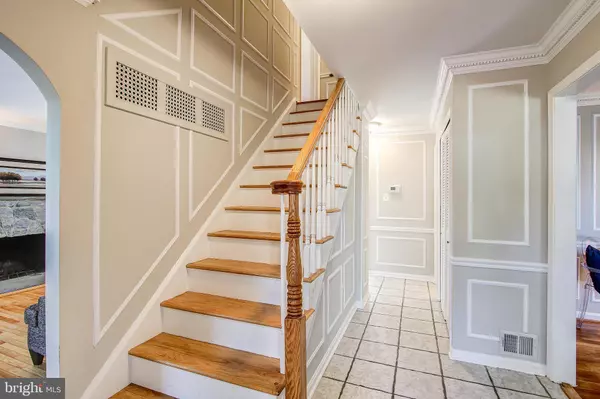$839,900
$839,900
For more information regarding the value of a property, please contact us for a free consultation.
11601 FALLS RD Potomac, MD 20854
5 Beds
4 Baths
3,964 SqFt
Key Details
Sold Price $839,900
Property Type Single Family Home
Sub Type Detached
Listing Status Sold
Purchase Type For Sale
Square Footage 3,964 sqft
Price per Sqft $211
Subdivision Lake Normandy Estates
MLS Listing ID MDMC689496
Sold Date 04/06/20
Style Colonial
Bedrooms 5
Full Baths 3
Half Baths 1
HOA Y/N N
Abv Grd Liv Area 2,860
Originating Board BRIGHT
Year Built 1967
Annual Tax Amount $9,007
Tax Year 2020
Lot Size 0.451 Acres
Acres 0.45
Property Description
Buyer changed their mind, here is your second chance! Wonderful home surrounded by million dollar homes. Freshly painted and updated for its new owners! Light and bright rooms makes this a happy home. Five bedrooms upstairs, 3 full baths, one half bath and two fireplaces make this a sizable home. See this turn key home with brand new commercial style Kitchen Aid appliances, silestone counter tops and 42 inch cabinets. Family room located off of the kitchen with beautiful stone fireplace. Large living room and dining room ready for entertaining. Generous moldings through out the home. Updated bathrooms with new vanities and silestone counter tops. Finished basement with entertainment sized rec room and an office or den in the basement. There is also a full bath in the walk out basement. Beautiful large backyard with a deck, patio with patio pavers and storage. . Large lot with circular driveway and two car garage makes for easy in and out and plenty of guest parking. Lovingly maintained by its owner! Great location with highly rated schools make this home an A+ home. See it today!!
Location
State MD
County Montgomery
Zoning .
Rooms
Basement Daylight, Full, Fully Finished, Heated, Interior Access, Rear Entrance, Walkout Level, Windows
Interior
Interior Features Breakfast Area, Carpet, Chair Railings, Crown Moldings, Family Room Off Kitchen, Floor Plan - Traditional, Formal/Separate Dining Room, Kitchen - Eat-In, Kitchen - Gourmet, Primary Bath(s), Pantry, Recessed Lighting, Upgraded Countertops, Walk-in Closet(s), Wood Floors, Kitchen - Table Space
Hot Water Natural Gas
Heating Forced Air
Cooling Central A/C
Flooring Carpet, Ceramic Tile, Hardwood
Fireplaces Number 2
Fireplaces Type Mantel(s), Marble, Stone
Equipment Dryer, Refrigerator, Dishwasher, Built-In Microwave, Built-In Range, Disposal, ENERGY STAR Dishwasher, ENERGY STAR Refrigerator, Exhaust Fan, Extra Refrigerator/Freezer, Icemaker, Oven - Self Cleaning, Six Burner Stove, Stainless Steel Appliances
Fireplace Y
Window Features Double Hung,Double Pane,Energy Efficient,Replacement,Sliding,Vinyl Clad
Appliance Dryer, Refrigerator, Dishwasher, Built-In Microwave, Built-In Range, Disposal, ENERGY STAR Dishwasher, ENERGY STAR Refrigerator, Exhaust Fan, Extra Refrigerator/Freezer, Icemaker, Oven - Self Cleaning, Six Burner Stove, Stainless Steel Appliances
Heat Source Natural Gas
Laundry Basement
Exterior
Exterior Feature Deck(s), Patio(s), Brick
Garage Garage - Front Entry, Garage Door Opener, Inside Access
Garage Spaces 2.0
Water Access N
Accessibility None
Porch Deck(s), Patio(s), Brick
Attached Garage 2
Total Parking Spaces 2
Garage Y
Building
Lot Description Landscaping, Rear Yard, Level
Story 3+
Sewer Public Sewer
Water Public
Architectural Style Colonial
Level or Stories 3+
Additional Building Above Grade, Below Grade
Structure Type Dry Wall
New Construction N
Schools
High Schools Winston Churchill
School District Montgomery County Public Schools
Others
Senior Community No
Tax ID 161000880481
Ownership Fee Simple
SqFt Source Assessor
Security Features Carbon Monoxide Detector(s),Main Entrance Lock,Smoke Detector
Acceptable Financing Cash, Conventional
Listing Terms Cash, Conventional
Financing Cash,Conventional
Special Listing Condition Standard
Read Less
Want to know what your home might be worth? Contact us for a FREE valuation!

Our team is ready to help you sell your home for the highest possible price ASAP

Bought with Kenneth A Garfinkel • Keller Williams Realty






