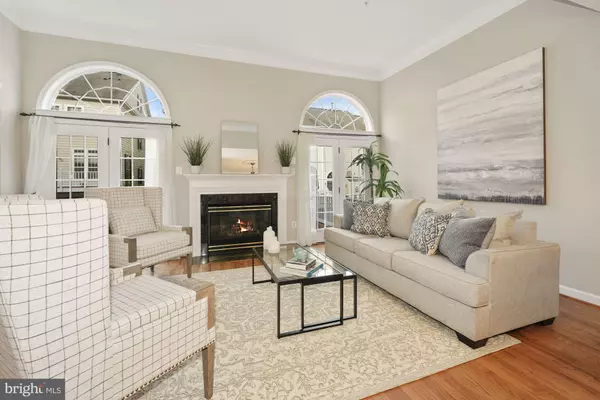$615,000
$615,000
For more information regarding the value of a property, please contact us for a free consultation.
718 MARKET ST E Gaithersburg, MD 20878
3 Beds
4 Baths
1,996 SqFt
Key Details
Sold Price $615,000
Property Type Townhouse
Sub Type End of Row/Townhouse
Listing Status Sold
Purchase Type For Sale
Square Footage 1,996 sqft
Price per Sqft $308
Subdivision Lakelands
MLS Listing ID MDMC2009542
Sold Date 09/22/21
Style Colonial
Bedrooms 3
Full Baths 3
Half Baths 1
HOA Fees $105/mo
HOA Y/N Y
Abv Grd Liv Area 1,996
Originating Board BRIGHT
Year Built 2000
Annual Tax Amount $6,986
Tax Year 2021
Lot Size 1,625 Sqft
Acres 0.04
Property Description
Beautiful brick end unit townhouse in desirable Lakelands Community. Ideally situated on a quiet private lot and surrounded by mature trees. The home is better than new with it's fresh paint, modern decor and upgrades throughout. Prepared to be wowed with the large open floor plan featured around the 2 story Great Room with 18 ft ceilings. The large gourmet Kitchen features a center island, double wall ovens, granite counter tops, a cozy breakfast room and a large double pantry. The formal Dining Room is centered in the space . Dual new French doors flank the Great Room and lead to the deck that is perfect for outdoor entertaining. The bedrooms are spacious with two large ones upstairs, and one lower level as well. The Upper Level Owner's Suite has 10' plus ceilings, 2 large closets and a beautiful white spa bath. Enjoy the additional oversized bedroom spanning the whole length of the house with it's own private bath.
Some of the many upgrades include, fresh paint, beautiful engineered hardwood floors, replacement windows, newer appliances and a new HVAC in 2019. The home completes itself with green space in front and the convenience of an attached 2 car garage. Walk to everything Lakelands has to offer! Offers should be submitted by Monday August 23rd at 6:00 pm.
Location
State MD
County Montgomery
Zoning MXD
Interior
Interior Features Chair Railings, Crown Moldings, Dining Area, Entry Level Bedroom, Floor Plan - Open, Formal/Separate Dining Room, Floor Plan - Traditional, Kitchen - Galley, Kitchen - Gourmet, Kitchen - Island, Kitchen - Table Space, Recessed Lighting, Soaking Tub, Walk-in Closet(s), Wood Floors
Hot Water Natural Gas
Heating Central
Cooling Central A/C
Flooring Ceramic Tile, Engineered Wood, Hardwood, Wood
Fireplaces Number 1
Fireplaces Type Gas/Propane, Mantel(s)
Equipment Built-In Microwave, Cooktop, Dishwasher, Disposal, Dryer, Exhaust Fan, Icemaker, Microwave, Oven - Wall, Refrigerator, Stainless Steel Appliances, Washer, Water Heater
Fireplace Y
Window Features Double Hung,Bay/Bow,Double Pane,Energy Efficient,Screens,Replacement,Vinyl Clad
Appliance Built-In Microwave, Cooktop, Dishwasher, Disposal, Dryer, Exhaust Fan, Icemaker, Microwave, Oven - Wall, Refrigerator, Stainless Steel Appliances, Washer, Water Heater
Heat Source Natural Gas
Exterior
Garage Garage - Rear Entry, Inside Access
Garage Spaces 2.0
Utilities Available Cable TV Available, Multiple Phone Lines, Phone, Other
Amenities Available Baseball Field, Basketball Courts, Bike Trail, Club House, Common Grounds, Community Center, Exercise Room, Fitness Center, Jog/Walk Path, Lake, Meeting Room, Party Room, Pool - Outdoor, Tennis Courts, Tot Lots/Playground
Water Access N
View Garden/Lawn
Roof Type Architectural Shingle
Accessibility None
Attached Garage 2
Total Parking Spaces 2
Garage Y
Building
Lot Description Backs - Open Common Area, Front Yard, Landscaping, Other
Story 3
Sewer Public Sewer
Water Public
Architectural Style Colonial
Level or Stories 3
Additional Building Above Grade, Below Grade
Structure Type 9'+ Ceilings,2 Story Ceilings,Cathedral Ceilings,High
New Construction N
Schools
School District Montgomery County Public Schools
Others
HOA Fee Include Road Maintenance,Health Club,Management,Lawn Maintenance,Pool(s),Recreation Facility,Reserve Funds
Senior Community No
Tax ID 160903297127
Ownership Fee Simple
SqFt Source Assessor
Acceptable Financing Cash, Conventional, FHA, VA
Horse Property N
Listing Terms Cash, Conventional, FHA, VA
Financing Cash,Conventional,FHA,VA
Special Listing Condition Standard
Read Less
Want to know what your home might be worth? Contact us for a FREE valuation!

Our team is ready to help you sell your home for the highest possible price ASAP

Bought with Nathan B Dart • RE/MAX Realty Services






