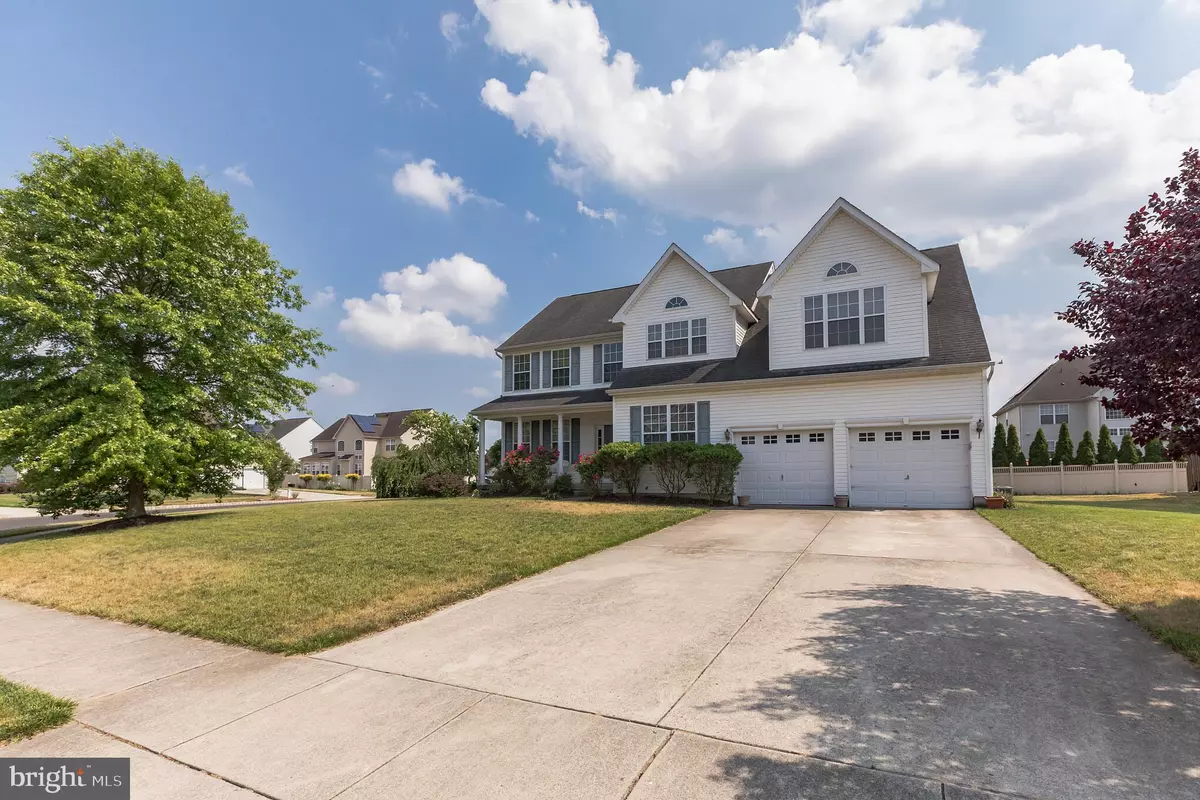$420,000
$415,000
1.2%For more information regarding the value of a property, please contact us for a free consultation.
816 GALLERIA DR Williamstown, NJ 08094
4 Beds
3 Baths
3,277 SqFt
Key Details
Sold Price $420,000
Property Type Single Family Home
Sub Type Detached
Listing Status Sold
Purchase Type For Sale
Square Footage 3,277 sqft
Price per Sqft $128
Subdivision Glen Eyre At The Arb
MLS Listing ID NJGL276404
Sold Date 07/13/21
Style Traditional
Bedrooms 4
Full Baths 2
Half Baths 1
HOA Y/N N
Abv Grd Liv Area 2,727
Originating Board BRIGHT
Year Built 2005
Annual Tax Amount $10,395
Tax Year 2020
Lot Size 0.275 Acres
Acres 0.28
Lot Dimensions 100.00 x 120.00
Property Description
A pristine home located in the desirable, established Glen Eyre Community. The two -story Foyer is a wonderful beginning with wood floors and a dual staircase. To the left is the formal living room that flows seamlessly to the dining room. Both rooms have crown molding, neutral paint and new carpeting. Then to the large eat in kitchen with wood cabinets, granite countertops, gorgeous tile backsplash, stainless appliances, double casement windows above the sink and an island for preparing, serving and eating meals. The kitchen table has a view of the open backyard through sliding doors that lead outside. The enormous family room has a vaulted ceiling, lots of windows for great natural light including 2 sky lights. a gas fireplace and wood floors. The laundry room conveniently leads to an oversized 2 car garage with storage. The powder room and coat closet are in the hallway and there is a nice bright office for working from home. The circular flow of the first floor makes entertaining easy. The 2nd floor has the large primary bedroom with an attached sitting/reading room, walk-in closet plus a sweater closet and bathroom with soaking tub, separate shower and double sinks. The remaining 3 bedrooms have new carpeting and nice size closets. The hall bath has a skylight providing lots of natural light and a tub/shower. The partially finished, carpeted basement is a bonus with 7.5 ft ceilings, room for a pool table, bar, TV or game room and gym. Plus, additional storage rooms. This corner property is move-in ready.
Location
State NJ
County Gloucester
Area Monroe Twp (20811)
Zoning RESIDENTIAL
Rooms
Other Rooms Living Room, Dining Room, Primary Bedroom, Sitting Room, Bedroom 2, Bedroom 3, Bedroom 4, Kitchen, Game Room, Family Room, Foyer, Laundry, Other, Office, Storage Room, Primary Bathroom, Full Bath, Half Bath
Basement Partially Finished, Poured Concrete, Sump Pump
Interior
Interior Features Floor Plan - Traditional
Hot Water Electric
Heating Forced Air
Cooling Central A/C
Flooring Carpet, Ceramic Tile, Concrete, Hardwood, Laminated
Equipment Built-In Microwave, Built-In Range, Dishwasher, Disposal, Dryer, Refrigerator, Washer, Water Heater
Appliance Built-In Microwave, Built-In Range, Dishwasher, Disposal, Dryer, Refrigerator, Washer, Water Heater
Heat Source Natural Gas
Exterior
Garage Additional Storage Area, Garage - Front Entry, Garage Door Opener, Inside Access, Oversized
Garage Spaces 6.0
Waterfront N
Water Access N
Roof Type Asphalt
Accessibility None
Attached Garage 2
Total Parking Spaces 6
Garage Y
Building
Lot Description Corner
Story 2
Foundation Block
Sewer Public Sewer
Water Public
Architectural Style Traditional
Level or Stories 2
Additional Building Above Grade, Below Grade
New Construction N
Schools
School District Monroe Township Public Schools
Others
Senior Community No
Tax ID 1100110040500008
Ownership Fee Simple
SqFt Source Assessor
Acceptable Financing Cash, Conventional, FHA, VA
Listing Terms Cash, Conventional, FHA, VA
Financing Cash,Conventional,FHA,VA
Special Listing Condition Standard
Read Less
Want to know what your home might be worth? Contact us for a FREE valuation!

Our team is ready to help you sell your home for the highest possible price ASAP

Bought with Scott R Zielinski • EXP Realty, LLC






