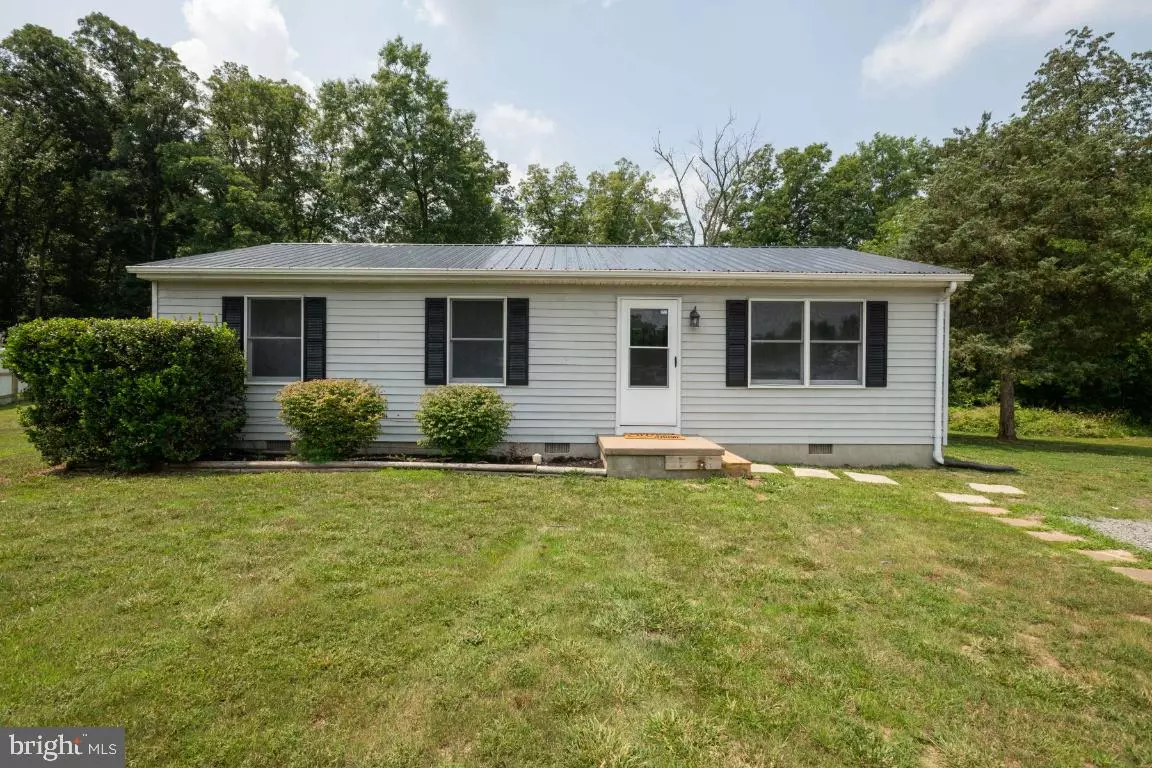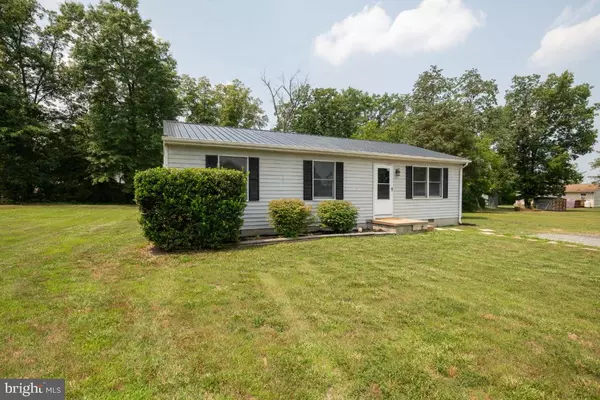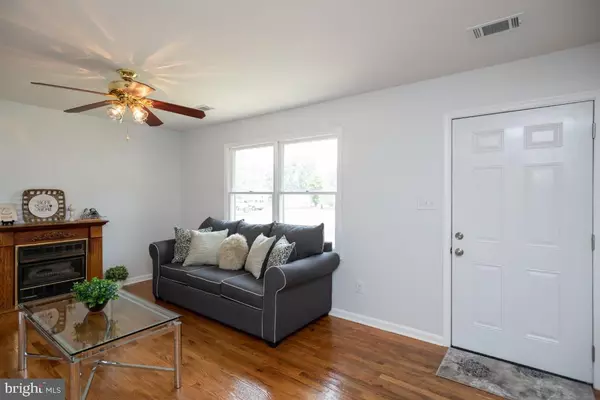$285,000
$287,000
0.7%For more information regarding the value of a property, please contact us for a free consultation.
12246 SHORT ST Remington, VA 22734
3 Beds
2 Baths
1,008 SqFt
Key Details
Sold Price $285,000
Property Type Single Family Home
Sub Type Detached
Listing Status Sold
Purchase Type For Sale
Square Footage 1,008 sqft
Price per Sqft $282
Subdivision Remington North Subdivision
MLS Listing ID VAFQ2000348
Sold Date 09/30/21
Style Ranch/Rambler
Bedrooms 3
Full Baths 2
HOA Y/N N
Abv Grd Liv Area 1,008
Originating Board BRIGHT
Year Built 1988
Annual Tax Amount $1,769
Tax Year 2021
Lot Size 0.390 Acres
Acres 0.39
Property Description
LOCATION, LOCATION, LOCATION! Wonderful starter home on Cul-de-sac, offering the new owner not only a beautifully finished interior but also so much space for outdoor entertainment or just relaxation after a long day. No HOA , Plenty of space for parking several vehicles, large backyard with partial fencing that backs to trees for more privacy. The exterior boasts a BRAND NEW Metal Roof, Gray Vinyl Siding, Black Shutters and NEW Front Door(black) and Storm door, Wood Deck off of Kitchen w/NEW Door and New Exterior Light Fixtures. INTERIOR Boasts: OAK HARDWOOD FLOORING in LARGE Living Room, Hall, All 3 Bedrooms and Closets. NEW Laminate Tile Flooring in Kitchen, Laundry Area, Hall Bath and Master Bath. Fresh Neutral Paint throughout this lovely home. Home is set on a Crawl Space that has been NEWLY conditioned! Brand New Sump Pump, Drainage, Has been treated and NEW Insulation and NEW Vapor Barrier. Sellers have taken the time to make sure this home is in VERY GOOD Condition for the New Home Owners with attention to detail to make it a TURN KEY HOME!
Location
State VA
County Fauquier
Zoning R4
Rooms
Other Rooms Living Room, Dining Room, Primary Bedroom, Bedroom 2, Bedroom 3, Kitchen, Primary Bathroom, Full Bath
Main Level Bedrooms 3
Interior
Interior Features Ceiling Fan(s), Dining Area, Entry Level Bedroom, Floor Plan - Traditional, Kitchen - Eat-In, Tub Shower
Hot Water Electric
Heating Heat Pump(s)
Cooling Central A/C, Heat Pump(s)
Flooring Hardwood, Laminated
Fireplaces Number 1
Fireplaces Type Electric, Gas/Propane, Free Standing
Equipment Oven/Range - Electric, Range Hood, Refrigerator, Washer/Dryer Hookups Only, Water Heater
Fireplace Y
Appliance Oven/Range - Electric, Range Hood, Refrigerator, Washer/Dryer Hookups Only, Water Heater
Heat Source Electric
Laundry Main Floor, Hookup
Exterior
Garage Spaces 4.0
Fence Partially
Utilities Available Cable TV Available, Electric Available
Water Access N
View Trees/Woods, Street
Roof Type Metal
Accessibility None
Total Parking Spaces 4
Garage N
Building
Lot Description Cul-de-sac, Front Yard, Level, Partly Wooded, Rear Yard
Story 1
Foundation Crawl Space
Sewer Public Sewer
Water Public
Architectural Style Ranch/Rambler
Level or Stories 1
Additional Building Above Grade, Below Grade
Structure Type Dry Wall
New Construction N
Schools
School District Fauquier County Public Schools
Others
Senior Community No
Tax ID 6887-47-8094
Ownership Fee Simple
SqFt Source Assessor
Special Listing Condition Standard
Read Less
Want to know what your home might be worth? Contact us for a FREE valuation!

Our team is ready to help you sell your home for the highest possible price ASAP

Bought with James E Carter • Carter Realty






