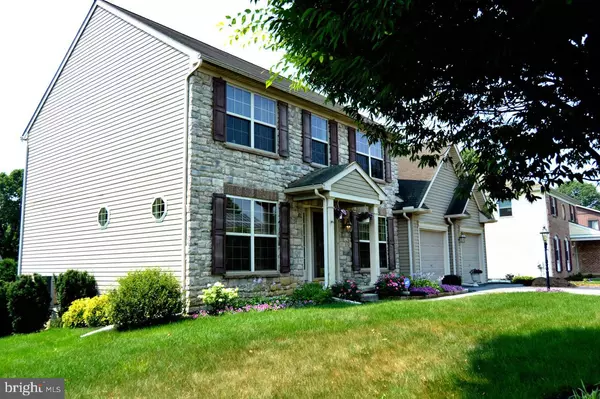$410,000
$389,900
5.2%For more information regarding the value of a property, please contact us for a free consultation.
288 ROBIN DALE Leola, PA 17540
3 Beds
3 Baths
1,976 SqFt
Key Details
Sold Price $410,000
Property Type Single Family Home
Sub Type Detached
Listing Status Sold
Purchase Type For Sale
Square Footage 1,976 sqft
Price per Sqft $207
Subdivision Anglesea
MLS Listing ID PALA2002144
Sold Date 09/30/21
Style Colonial
Bedrooms 3
Full Baths 2
Half Baths 1
HOA Y/N N
Abv Grd Liv Area 1,976
Originating Board BRIGHT
Year Built 2007
Annual Tax Amount $4,597
Tax Year 2021
Lot Size 0.300 Acres
Acres 0.3
Lot Dimensions 0.00 x 0.00
Property Description
Great roomy home very well-maintained in the highly desirable Anglesea Community located in the Leola part of the Conestoga Valley School District. Quiet streets. A park-like common area and sidewalks. Excellent floor plan with a loft on the second floor that could be converted into the 4th bedroom. Master bedroom & laundry in the first floor.
Location
State PA
County Lancaster
Area West Earl Twp (10521)
Zoning RES
Direction North
Rooms
Other Rooms Living Room, Dining Room, Primary Bedroom, Bedroom 2, Kitchen, Family Room, Bedroom 1, Laundry, Loft, Bathroom 1
Basement Daylight, Full, Partially Finished
Main Level Bedrooms 1
Interior
Interior Features Breakfast Area, Ceiling Fan(s), Entry Level Bedroom, Family Room Off Kitchen, Floor Plan - Traditional, Kitchen - Island, Primary Bath(s), Skylight(s), Soaking Tub, Window Treatments, Wood Floors
Hot Water 60+ Gallon Tank, Natural Gas
Cooling Central A/C
Flooring Partially Carpeted, Wood
Equipment Built-In Microwave, Compactor, Dishwasher, Dryer - Electric, Exhaust Fan, Oven - Single, Range Hood, Refrigerator
Furnishings No
Fireplace N
Window Features Energy Efficient
Appliance Built-In Microwave, Compactor, Dishwasher, Dryer - Electric, Exhaust Fan, Oven - Single, Range Hood, Refrigerator
Heat Source Natural Gas
Laundry Main Floor
Exterior
Exterior Feature Deck(s)
Garage Built In, Garage - Front Entry, Garage Door Opener
Garage Spaces 2.0
Fence Electric
Waterfront N
Water Access N
View Street
Roof Type Shingle
Street Surface Black Top
Accessibility 2+ Access Exits, Level Entry - Main
Porch Deck(s)
Road Frontage Boro/Township
Attached Garage 2
Total Parking Spaces 2
Garage Y
Building
Lot Description Backs to Trees, Rear Yard
Story 2
Foundation Concrete Perimeter
Sewer Public Sewer
Water Public
Architectural Style Colonial
Level or Stories 2
Additional Building Above Grade, Below Grade
Structure Type 9'+ Ceilings,Plaster Walls,Tray Ceilings
New Construction N
Schools
High Schools Conestoga Valley
School District Conestoga Valley
Others
Pets Allowed Y
Senior Community No
Tax ID 210-39352-0-0000
Ownership Fee Simple
SqFt Source Assessor
Security Features 24 hour security,Smoke Detector
Acceptable Financing Cash, Conventional, FHA
Horse Property N
Listing Terms Cash, Conventional, FHA
Financing Cash,Conventional,FHA
Special Listing Condition Standard
Pets Description Case by Case Basis
Read Less
Want to know what your home might be worth? Contact us for a FREE valuation!

Our team is ready to help you sell your home for the highest possible price ASAP

Bought with Sandy Collins • Berkshire Hathaway HomeServices Homesale Realty






