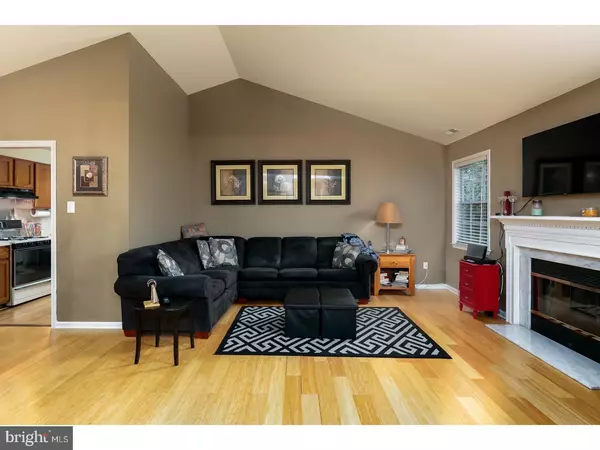$156,000
$155,000
0.6%For more information regarding the value of a property, please contact us for a free consultation.
124 STONEHAM DR Glassboro, NJ 08028
3 Beds
3 Baths
1,626 SqFt
Key Details
Sold Price $156,000
Property Type Single Family Home
Sub Type Twin/Semi-Detached
Listing Status Sold
Purchase Type For Sale
Square Footage 1,626 sqft
Price per Sqft $95
Subdivision Hidden Creek
MLS Listing ID 1000447324
Sold Date 06/26/18
Style Colonial
Bedrooms 3
Full Baths 2
Half Baths 1
HOA Y/N N
Abv Grd Liv Area 1,626
Originating Board TREND
Year Built 1988
Annual Tax Amount $6,465
Tax Year 2017
Lot Size 7,144 Sqft
Acres 0.16
Lot Dimensions 50X167
Property Description
No association fees on this beautiful 3 bedroom 2.5 bath updated townhome. That's right, None! The sellers have already updated so much for you. Upon entering you are greeted by gorgeous newer bamboo flooring and a large vaulted ceiling living space. The open layout that is great for entertaining. The kitchen has freshly stained cabinets and leads to your bright sunroom with sliding glass doors that can be opened to enjoy the summer weather ahead. The rear yard is almost completely fenced In already for your furry friends and offers plenty of space for the bbq's with friends or the little ones to run around. Upstairs offers 2 additional bedrooms. The master has gorgeous newer distressed laminate wood flooring and a full bath. Let's not forget the much needed 1 car garage as well as driveway with 3 additional spaces. Don't miss out on this lovely townhome located in the heart of Glassboro. Minutes from shopping, restaurants, winery's, and route 55 for your easy commute. Schedule your tour today!
Location
State NJ
County Gloucester
Area Glassboro Boro (20806)
Zoning RES
Rooms
Other Rooms Living Room, Dining Room, Primary Bedroom, Bedroom 2, Kitchen, Bedroom 1, Other, Attic
Interior
Interior Features Primary Bath(s), Butlers Pantry, Kitchen - Eat-In
Hot Water Electric
Heating Gas, Forced Air
Cooling Central A/C
Flooring Fully Carpeted, Vinyl
Fireplaces Number 1
Equipment Dishwasher
Fireplace Y
Appliance Dishwasher
Heat Source Natural Gas
Laundry Main Floor
Exterior
Exterior Feature Patio(s)
Garage Spaces 4.0
Fence Other
Utilities Available Cable TV
Waterfront N
Water Access N
Roof Type Pitched
Accessibility None
Porch Patio(s)
Attached Garage 1
Total Parking Spaces 4
Garage Y
Building
Lot Description Rear Yard, SideYard(s)
Story 2
Foundation Slab
Sewer Public Sewer
Water Public
Architectural Style Colonial
Level or Stories 2
Additional Building Above Grade
Structure Type Cathedral Ceilings
New Construction N
Schools
Elementary Schools Bullock School
Middle Schools Glassboro
High Schools Glassboro
School District Glassboro Public Schools
Others
Senior Community No
Tax ID 06-00353-00013
Ownership Fee Simple
Read Less
Want to know what your home might be worth? Contact us for a FREE valuation!

Our team is ready to help you sell your home for the highest possible price ASAP

Bought with Jitka McCabe • Century 21 Alliance - Mantua






