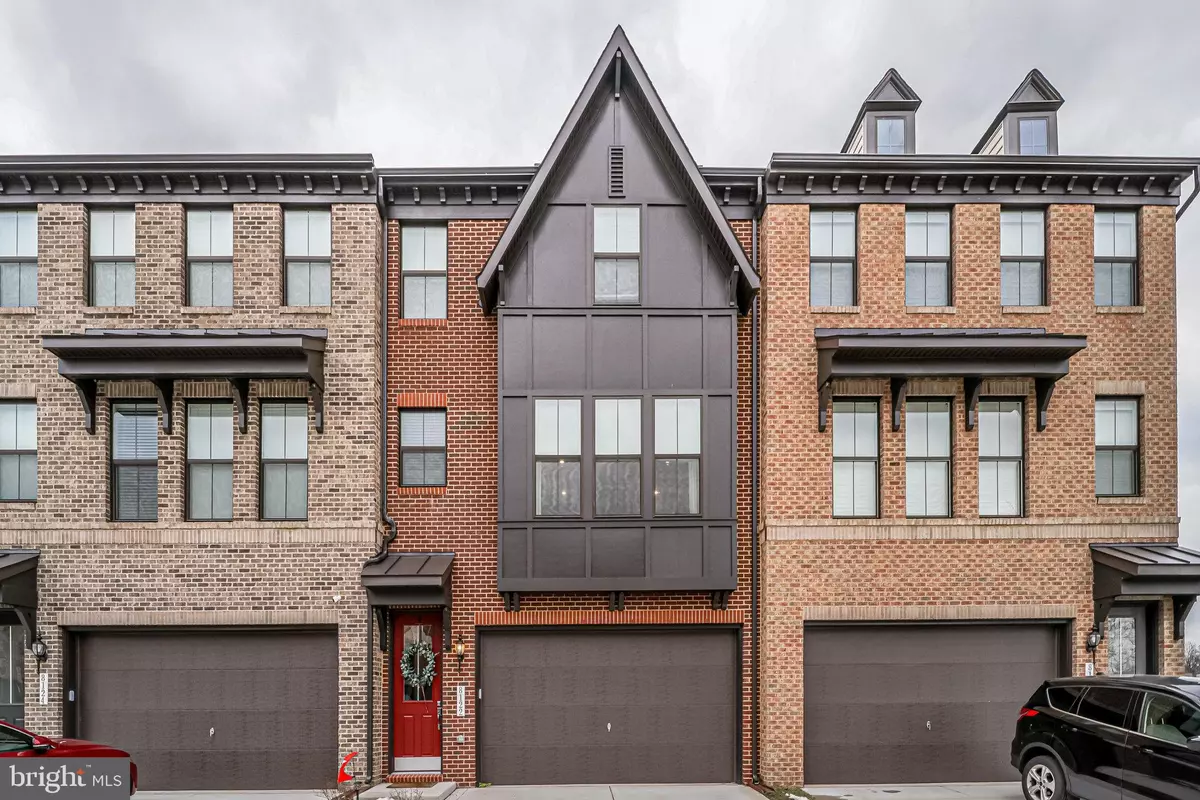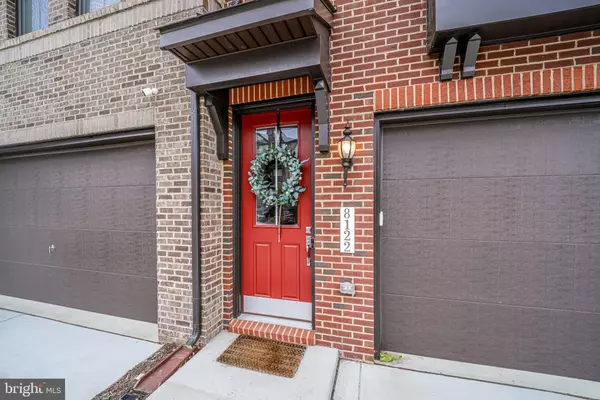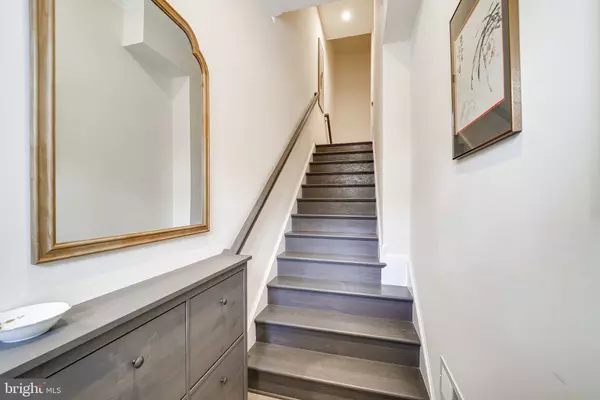$835,000
$835,000
For more information regarding the value of a property, please contact us for a free consultation.
8122 BOCK FARM PL Alexandria, VA 22306
3 Beds
3 Baths
2,950 SqFt
Key Details
Sold Price $835,000
Property Type Townhouse
Sub Type Interior Row/Townhouse
Listing Status Sold
Purchase Type For Sale
Square Footage 2,950 sqft
Price per Sqft $283
Subdivision None Available
MLS Listing ID VAFX2043144
Sold Date 02/23/22
Style Contemporary
Bedrooms 3
Full Baths 2
Half Baths 1
HOA Fees $132/mo
HOA Y/N Y
Abv Grd Liv Area 2,950
Originating Board BRIGHT
Year Built 2020
Annual Tax Amount $8,383
Tax Year 2021
Lot Size 2,184 Sqft
Acres 0.05
Property Description
Constructed in 2020 by Luxury Builder K. Hovnanian Homes this well kept secret located in the Mt. Vernon area of Alexandria sets the standards for todays family on the go.
An enclave of 35 Luxury garage town homes makes up this quaint community. 8122 Bock Farm Place is the popular Hollins interior model with a three level bump out giving you over 2900 square feet of living space. The focal point of this home like most is the kitchen, and WOW what a kitchen. If you are a master chef or just a wanna be, this one will knock your socks off. First of all the space is amazing with tons of cabinet storage and plenty of counter top space. Yes it is Quartz. GE Profile stainless steel home WIFI network appliances including a five burner gas cook top, double wall oven and soft close cabinets and drawers.
The open floor plan allows you to remain engaged with the family or friends while preparing meals. Plank LVT flooring spans the main living area and primary bedroom. And speaking of the Primary bedroom. Retreat to your own private en suite with a luxury bath, which features separate vanities and frame less oversized shower. Two walk in closets and a private deck complete this package. The walkout lower level features a Great room with separate area which could be closed off to make a fourth bedroom. This level also offers a rough in for a full bath and access to the garage.
INOVA Mt. Vernon Hospital across the street and school just a few blocks away. Easy access to Rt 1, 495 and minutes to Ft. Belvoir.
Location
State VA
County Fairfax
Zoning 305
Rooms
Other Rooms Living Room, Dining Room, Primary Bedroom, Bedroom 2, Bedroom 3, Kitchen, Family Room, Laundry, Office, Primary Bathroom, Half Bath
Interior
Interior Features Built-Ins, Carpet, Ceiling Fan(s), Floor Plan - Open, Kitchen - Island, Kitchen - Gourmet, Pantry, Primary Bath(s), Recessed Lighting, Stall Shower, Tub Shower, Upgraded Countertops, Walk-in Closet(s), Window Treatments, Wood Floors
Hot Water Natural Gas
Heating Forced Air
Cooling Ceiling Fan(s), Central A/C
Flooring Carpet, Engineered Wood, Marble
Fireplaces Number 1
Fireplaces Type Gas/Propane
Equipment Built-In Microwave, Cooktop, Dishwasher, Disposal, Dryer - Front Loading, Exhaust Fan, Icemaker, Oven - Double, Oven - Wall, Range Hood, Refrigerator, Stainless Steel Appliances, Washer - Front Loading
Fireplace Y
Window Features Screens
Appliance Built-In Microwave, Cooktop, Dishwasher, Disposal, Dryer - Front Loading, Exhaust Fan, Icemaker, Oven - Double, Oven - Wall, Range Hood, Refrigerator, Stainless Steel Appliances, Washer - Front Loading
Heat Source Natural Gas
Laundry Upper Floor
Exterior
Exterior Feature Deck(s), Patio(s)
Garage Garage - Front Entry, Garage Door Opener
Garage Spaces 2.0
Amenities Available Common Grounds
Water Access N
Roof Type Asphalt,Shingle
Accessibility None
Porch Deck(s), Patio(s)
Attached Garage 2
Total Parking Spaces 2
Garage Y
Building
Story 3
Foundation Concrete Perimeter
Sewer Public Sewer
Water Public
Architectural Style Contemporary
Level or Stories 3
Additional Building Above Grade, Below Grade
Structure Type 9'+ Ceilings
New Construction N
Schools
School District Fairfax County Public Schools
Others
Pets Allowed Y
HOA Fee Include Common Area Maintenance,Management,Reserve Funds,Snow Removal,Trash
Senior Community No
Tax ID 1021 47 0028
Ownership Fee Simple
SqFt Source Assessor
Acceptable Financing Cash, Conventional, VA
Listing Terms Cash, Conventional, VA
Financing Cash,Conventional,VA
Special Listing Condition Standard
Pets Description No Pet Restrictions
Read Less
Want to know what your home might be worth? Contact us for a FREE valuation!

Our team is ready to help you sell your home for the highest possible price ASAP

Bought with Kyle R Toomey • Compass






