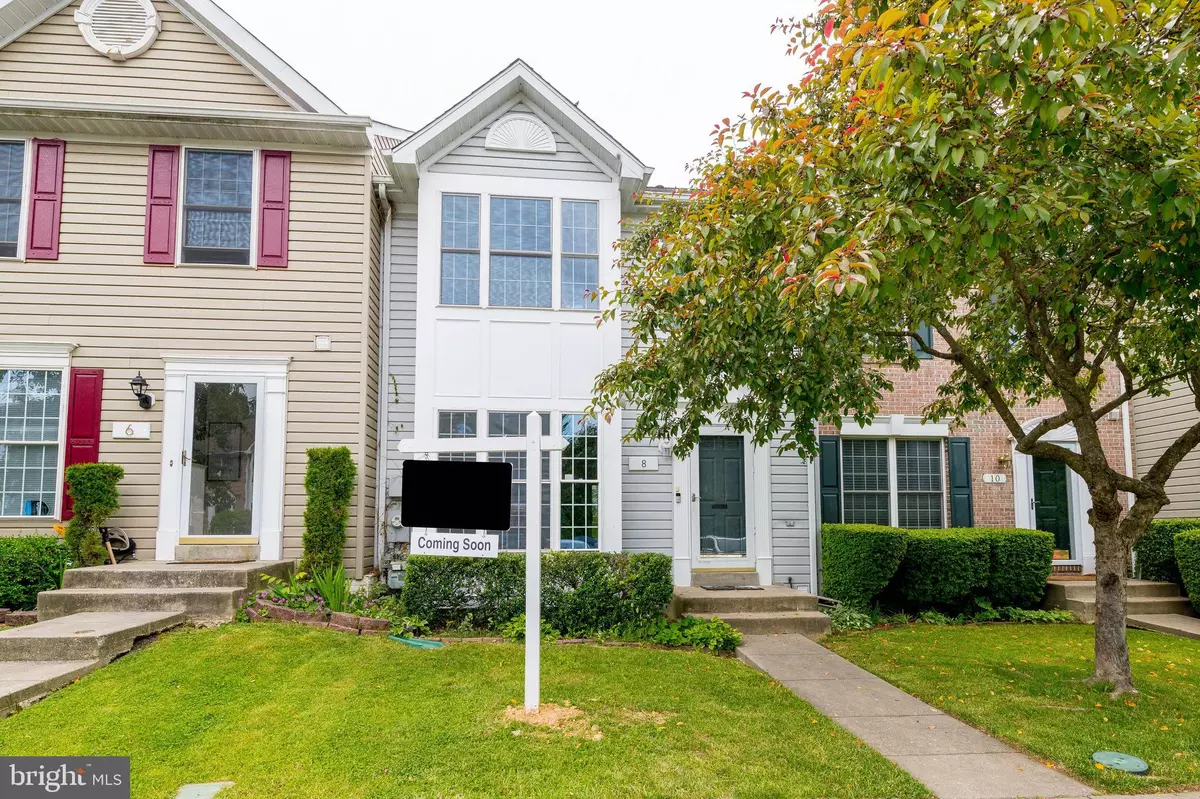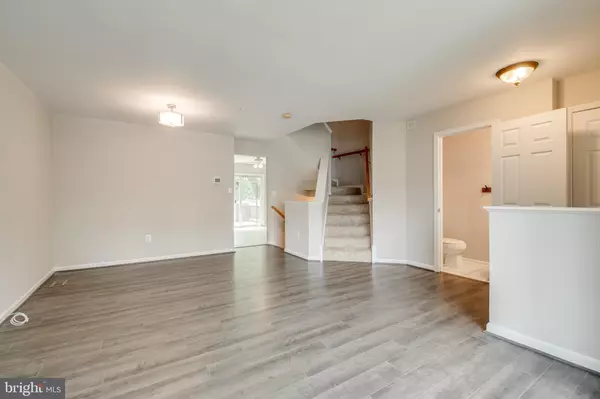$289,000
$269,900
7.1%For more information regarding the value of a property, please contact us for a free consultation.
8 AMBERLADY CT Owings Mills, MD 21117
3 Beds
4 Baths
1,672 SqFt
Key Details
Sold Price $289,000
Property Type Townhouse
Sub Type Interior Row/Townhouse
Listing Status Sold
Purchase Type For Sale
Square Footage 1,672 sqft
Price per Sqft $172
Subdivision The Villages Of Lyonsfield Run
MLS Listing ID MDBC531218
Sold Date 06/30/21
Style Colonial
Bedrooms 3
Full Baths 2
Half Baths 2
HOA Fees $73/mo
HOA Y/N Y
Abv Grd Liv Area 1,352
Originating Board BRIGHT
Year Built 1996
Annual Tax Amount $3,367
Tax Year 2021
Lot Size 1,600 Sqft
Acres 0.04
Property Description
Offers due by 5:00 PM Sunday June 6, 2021 Charming 3 level Townhome with 3 bedrooms, 2 full baths and 2 half baths and a large eat-in kitchen. This home has been well maintained. The carpet is brand new and the home has been freshly painted. The roof is 2 years old and is long life architectural shingles with a transferable warranty. Primary bedroom features a vaulted ceiling, a full bath and a large walk-in closet. The finished basement has a half bath that can easily be converted to a full bath. The basement has lots of storage and is perfect for a game room. The fenced backyard has a nice deck, walkdown steps to the yard. This home is close to shopping and commuter routes.
Location
State MD
County Baltimore
Zoning RESIDENTIAL
Direction Northeast
Rooms
Basement Connecting Stairway, Daylight, Partial, Full, Heated, Improved, Interior Access, Outside Entrance, Rear Entrance, Walkout Level, Walkout Stairs, Windows, Partially Finished
Interior
Hot Water Natural Gas
Heating Heat Pump(s)
Cooling Central A/C
Flooring Carpet, Vinyl, Tile/Brick
Furnishings No
Fireplace N
Heat Source Natural Gas
Laundry Basement
Exterior
Exterior Feature Deck(s)
Fence Board, Rear, Wood
Waterfront N
Water Access N
Roof Type Architectural Shingle
Street Surface Black Top
Accessibility None
Porch Deck(s)
Garage N
Building
Story 3
Foundation Concrete Perimeter
Sewer Public Sewer
Water Public
Architectural Style Colonial
Level or Stories 3
Additional Building Above Grade, Below Grade
Structure Type 9'+ Ceilings,Dry Wall,Vaulted Ceilings
New Construction N
Schools
Elementary Schools New Town
Middle Schools Deer Park Middle Magnet School
High Schools New Town
School District Baltimore County Public Schools
Others
Pets Allowed Y
Senior Community No
Tax ID 04022200021545
Ownership Fee Simple
SqFt Source Assessor
Acceptable Financing Cash, Conventional, FHA, VA
Horse Property N
Listing Terms Cash, Conventional, FHA, VA
Financing Cash,Conventional,FHA,VA
Special Listing Condition Standard
Pets Description No Pet Restrictions
Read Less
Want to know what your home might be worth? Contact us for a FREE valuation!

Our team is ready to help you sell your home for the highest possible price ASAP

Bought with Adeyinka A Ogunsanya • Ultimate Properties, LLC.






