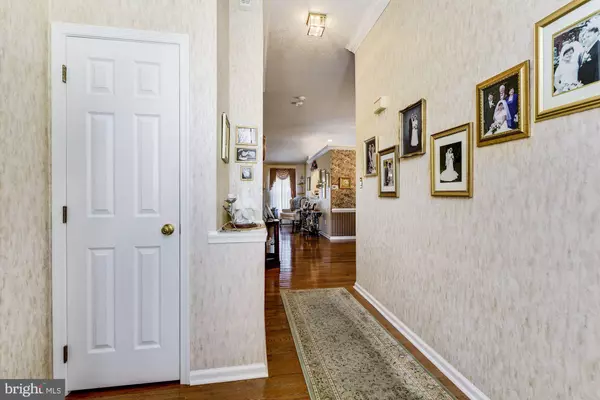$350,000
$350,000
For more information regarding the value of a property, please contact us for a free consultation.
119 HARROGATE DR Lumberton, NJ 08048
4 Beds
3 Baths
1,652 SqFt
Key Details
Sold Price $350,000
Property Type Single Family Home
Sub Type Detached
Listing Status Sold
Purchase Type For Sale
Square Footage 1,652 sqft
Price per Sqft $211
Subdivision Bobbys Run
MLS Listing ID NJBL367086
Sold Date 04/24/20
Style Ranch/Rambler
Bedrooms 4
Full Baths 3
HOA Y/N N
Abv Grd Liv Area 1,652
Originating Board BRIGHT
Year Built 1996
Annual Tax Amount $7,983
Tax Year 2019
Lot Dimensions 77.00 x 126.00
Property Description
Welcome Home! Original owner has taken such loving care and is looking for a new owner. This 4 Bedroom, 3 Full bath home is located in the Bobby's Run development. Bright and open, enter into this ranch home with Hardwood Floors throughout the first level. There are 2 bedrooms and a full bath in the front of the home. Enter the large formal dining room and open kitchen which has been updated with granite countertops, pantry, plenty of cabinets and includes range, dishwasher, microwave, garbage disposal, and refrigerator; and sliding door to back yard multi level deck. There is a cut out into the living room with gas fireplace and is wired for a ceiling fan or fixture of your choice. Off the living room is a large master bedroom, walk in closet and master bath with double sinks and stall shower with 2 seats and linen closet. The main floor laundry includes washer, dryer and laundry sink and has access to the garage. The open staircase takes you to the lower level with Family Room, 4th bedroom with adjoining full bath, and office or 5th bedroom. The storage area is more than ample for all of your storage needs, or can be finished for additional living space. The A/C and Heat was replaced in 2017. Out back is a brick patio off the deck with built in gas grill. Close to Route 38 and shopping and military bases. Come out and take a look today.
Location
State NJ
County Burlington
Area Lumberton Twp (20317)
Zoning RES
Rooms
Other Rooms Living Room, Dining Room, Primary Bedroom, Bedroom 2, Bedroom 3, Bedroom 4, Kitchen, Family Room, Laundry, Office, Storage Room, Bathroom 3
Basement Poured Concrete, Partially Finished, Sump Pump
Main Level Bedrooms 3
Interior
Interior Features Attic, Floor Plan - Open, Kitchen - Eat-In, Primary Bath(s), Walk-in Closet(s)
Heating Forced Air
Cooling Central A/C
Flooring Hardwood, Carpet, Ceramic Tile
Fireplaces Number 1
Fireplaces Type Gas/Propane
Equipment Built-In Microwave, Dishwasher, Dryer, Oven - Self Cleaning, Oven/Range - Electric, Refrigerator, Washer
Fireplace Y
Appliance Built-In Microwave, Dishwasher, Dryer, Oven - Self Cleaning, Oven/Range - Electric, Refrigerator, Washer
Heat Source Natural Gas
Laundry Main Floor
Exterior
Exterior Feature Deck(s)
Garage Garage - Front Entry, Inside Access
Garage Spaces 2.0
Waterfront N
Water Access N
Roof Type Shingle
Accessibility None
Porch Deck(s)
Attached Garage 2
Total Parking Spaces 2
Garage Y
Building
Story 1
Sewer Public Sewer
Water Public
Architectural Style Ranch/Rambler
Level or Stories 1
Additional Building Above Grade, Below Grade
New Construction N
Schools
Elementary Schools Bobbys Run E.S.
Middle Schools Lumberton M.S.
High Schools Rancocas Valley Reg. H.S.
School District Lumberton Township Public Schools
Others
Senior Community No
Tax ID 17-00019 29-00017
Ownership Fee Simple
SqFt Source Assessor
Acceptable Financing Cash, Conventional, FHA, VA
Listing Terms Cash, Conventional, FHA, VA
Financing Cash,Conventional,FHA,VA
Special Listing Condition Standard
Read Less
Want to know what your home might be worth? Contact us for a FREE valuation!

Our team is ready to help you sell your home for the highest possible price ASAP

Bought with Michael J. Holloway • Keller Williams Realty - Moorestown






