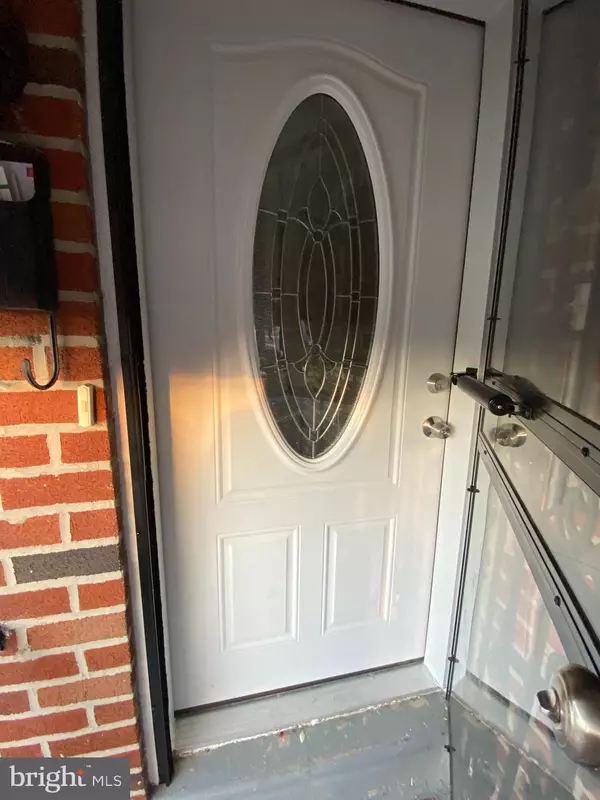$220,000
$225,000
2.2%For more information regarding the value of a property, please contact us for a free consultation.
7634 WHEELER ST Philadelphia, PA 19153
2 Beds
1 Bath
740 SqFt
Key Details
Sold Price $220,000
Property Type Townhouse
Sub Type Interior Row/Townhouse
Listing Status Sold
Purchase Type For Sale
Square Footage 740 sqft
Price per Sqft $297
Subdivision Penrose Park
MLS Listing ID PAPH2046214
Sold Date 01/31/22
Style Ranch/Rambler
Bedrooms 2
Full Baths 1
HOA Y/N N
Abv Grd Liv Area 740
Originating Board BRIGHT
Year Built 1955
Annual Tax Amount $974
Tax Year 2015
Lot Size 1,615 Sqft
Acres 0.04
Property Description
Dazzling Renovations With A Fresh Modern Motif That Are Sure To Please!
Knowing Pictures Say A Thousand Words, We'll Brief You On The Highlights: New Plank Laminate Flooring On All Living Spaces, Gorgeous Kitchen With Rich Wood Cabinetry And Gas Cooking; Two Cozy bedrooms and One Nicely Remodeled Bathroom; Then take Steps Down To An Expansive Family Room w/ access to your Yard for Family Gatherings; This Level boasts your Laundry Area and inside access to your1-Car Attached Garage with a Expansive Driveway , To The Laundry Room. Special Features Include: Double Pane Replacement Windows, & Raised Panel Interior Doors, Recently Painted Interior, Rear Yard Fence. An Outstanding Home!!
Location
State PA
County Philadelphia
Area 19153 (19153)
Zoning RSA5
Rooms
Other Rooms Living Room, Dining Room, Primary Bedroom, Kitchen, Family Room, Bedroom 1
Basement Fully Finished
Main Level Bedrooms 2
Interior
Interior Features Kitchen - Eat-In
Hot Water Natural Gas
Heating Forced Air
Cooling Central A/C
Fireplace N
Heat Source Natural Gas
Laundry Basement
Exterior
Garage Garage - Front Entry, Inside Access
Garage Spaces 1.0
Waterfront N
Water Access N
Accessibility None
Attached Garage 1
Total Parking Spaces 1
Garage Y
Building
Story 1
Foundation Concrete Perimeter
Sewer Public Sewer
Water Public
Architectural Style Ranch/Rambler
Level or Stories 1
Additional Building Above Grade
New Construction N
Schools
School District The School District Of Philadelphia
Others
Pets Allowed Y
Senior Community No
Tax ID 404217207
Ownership Fee Simple
SqFt Source Estimated
Acceptable Financing Cash, Conventional, FHA, VA
Horse Property N
Listing Terms Cash, Conventional, FHA, VA
Financing Cash,Conventional,FHA,VA
Special Listing Condition Probate Listing
Pets Description No Pet Restrictions
Read Less
Want to know what your home might be worth? Contact us for a FREE valuation!

Our team is ready to help you sell your home for the highest possible price ASAP

Bought with S. Dave Hudson • Super Realty Group, LLC






