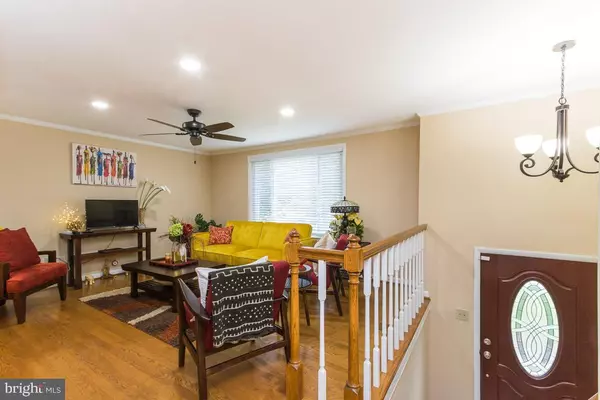$642,000
$650,000
1.2%For more information regarding the value of a property, please contact us for a free consultation.
8058 ATHENA ST Springfield, VA 22153
5 Beds
3 Baths
2,037 SqFt
Key Details
Sold Price $642,000
Property Type Single Family Home
Sub Type Detached
Listing Status Sold
Purchase Type For Sale
Square Footage 2,037 sqft
Price per Sqft $315
Subdivision Newington Forest
MLS Listing ID VAFX2022102
Sold Date 12/03/21
Style Split Level,Split Foyer
Bedrooms 5
Full Baths 3
HOA Fees $49/qua
HOA Y/N Y
Abv Grd Liv Area 1,137
Originating Board BRIGHT
Year Built 1978
Annual Tax Amount $5,867
Tax Year 2021
Lot Size 10,231 Sqft
Acres 0.23
Property Description
This one won't last! Well sought after area in Newington Forest! Lovely and well maintain home with 5 bedroom, 3 bath and approximately 1800 sq ft. Fresh paint throughout house. Upgraded kitchen applicances, newer granite countertops, backsplash, custom sliding door leading to deck and wood floors on 1st floor. Enjoy outdoor barbeques on the tri-level deck. Great for entertainment. Lots of space outside for the kids to play. Newington Forest Elementary school is a 5 minute walk away. Schedule showing online. Please use the COVID protcol when showing property. Everyone, even kids MUST wear a mask. Please make sure all doors are locked after viewing. Seller prefer to use Title Clearing & Escrow LLC for closing.
Location
State VA
County Fairfax
Zoning 303
Rooms
Other Rooms Living Room, Dining Room, Primary Bedroom, Bedroom 2, Bedroom 3, Bedroom 4, Bedroom 5, Kitchen, Family Room, Laundry
Basement Daylight, Full, Connecting Stairway, Fully Finished
Main Level Bedrooms 3
Interior
Interior Features Bar, Ceiling Fan(s), Carpet, Combination Kitchen/Dining, Kitchen - Island, Recessed Lighting, Upgraded Countertops, Window Treatments, Wood Floors
Hot Water Natural Gas
Heating Heat Pump(s)
Cooling Ceiling Fan(s), Central A/C
Flooring Hardwood, Carpet
Fireplaces Number 1
Fireplaces Type Brick, Wood
Equipment Built-In Microwave, Dishwasher, Dryer, Dual Flush Toilets, Exhaust Fan, ENERGY STAR Refrigerator, Icemaker, Stove, Washer, Water Heater
Furnishings No
Fireplace Y
Window Features Storm,Sliding
Appliance Built-In Microwave, Dishwasher, Dryer, Dual Flush Toilets, Exhaust Fan, ENERGY STAR Refrigerator, Icemaker, Stove, Washer, Water Heater
Heat Source Central
Laundry Lower Floor
Exterior
Garage Garage - Front Entry, Garage Door Opener, Inside Access
Garage Spaces 3.0
Water Access N
View Street
Accessibility None
Attached Garage 1
Total Parking Spaces 3
Garage Y
Building
Lot Description Front Yard, Partly Wooded
Story 2
Foundation Permanent
Sewer Public Sewer
Water Public
Architectural Style Split Level, Split Foyer
Level or Stories 2
Additional Building Above Grade, Below Grade
New Construction N
Schools
School District Fairfax County Public Schools
Others
Senior Community No
Tax ID 0981 04 0475
Ownership Fee Simple
SqFt Source Assessor
Acceptable Financing Cash, Conventional, FHA, VA
Horse Property N
Listing Terms Cash, Conventional, FHA, VA
Financing Cash,Conventional,FHA,VA
Special Listing Condition Standard
Read Less
Want to know what your home might be worth? Contact us for a FREE valuation!

Our team is ready to help you sell your home for the highest possible price ASAP

Bought with Catherine Arnaud-Charbonneau • Compass






