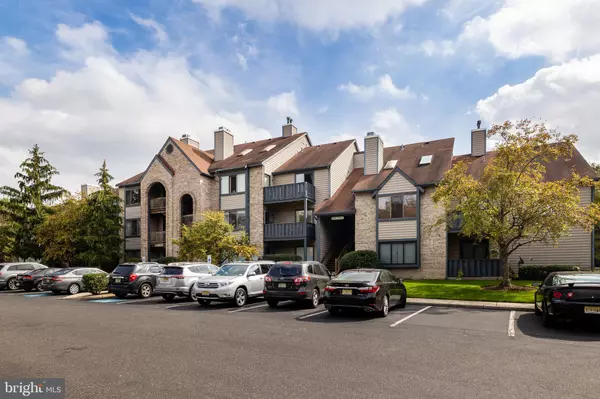$182,500
$175,000
4.3%For more information regarding the value of a property, please contact us for a free consultation.
4313-C ABERDEEN DR Mount Laurel, NJ 08054
2 Beds
2 Baths
1,200 SqFt
Key Details
Sold Price $182,500
Property Type Condo
Sub Type Condo/Co-op
Listing Status Sold
Purchase Type For Sale
Square Footage 1,200 sqft
Price per Sqft $152
Subdivision Brittany
MLS Listing ID NJBL2008718
Sold Date 11/05/21
Style Contemporary
Bedrooms 2
Full Baths 1
Half Baths 1
Condo Fees $185/mo
HOA Y/N N
Abv Grd Liv Area 1,200
Originating Board BRIGHT
Year Built 1987
Annual Tax Amount $3,483
Tax Year 2020
Lot Dimensions 0.00 x 0.00
Property Description
Make your Appointment now for a tour of this beautiful, open concept, third floor condo! This unique floor plan provides a larger Primary Bedroom and adjoining Ensuite Bathroom, plus a Huge Walk-In Closet on the main level. Soaring vaulted ceilings in the great room with skylights, and a large bay window. Spacious kitchen with lots of counter space, overlooking the great room, with a stone faced fireplace. The spiral staircase leads you to the second bedroom loft area, with a half bathroom and additional closet space. New neutral Carpeting is being installed this week, Windows have been replaced, and the Water Heater as well (4 mos.) Enjoy the convenience of low maintenance living - the association maintains the exterior of the building, landscaping, snow removal, and water and sewer bills. Outdoor activities as part of your membership to Larchmont Community Center, include outdoor trails, playgrounds, basketball courts, tennis courts and BBQ grills. Conveniently located near major highways for commuters easy access, and a short drive to many shopping centers, restaurants, college campus, and more! Don't miss your opportunity to tour this fantastic condo!
Location
State NJ
County Burlington
Area Mount Laurel Twp (20324)
Zoning RES
Rooms
Other Rooms Kitchen, Great Room, Laundry
Main Level Bedrooms 1
Interior
Interior Features Carpet, Ceiling Fan(s), Combination Dining/Living, Floor Plan - Open, Primary Bath(s), Walk-in Closet(s), Tub Shower
Hot Water Natural Gas
Heating Forced Air
Cooling Central A/C
Flooring Carpet
Fireplaces Number 1
Equipment Built-In Range, Dishwasher, Disposal, Washer, Dryer, Refrigerator
Fireplace Y
Appliance Built-In Range, Dishwasher, Disposal, Washer, Dryer, Refrigerator
Heat Source Natural Gas
Exterior
Exterior Feature Balcony
Amenities Available Common Grounds
Waterfront N
Water Access N
Roof Type Shingle
Accessibility None
Porch Balcony
Garage N
Building
Story 1.5
Unit Features Garden 1 - 4 Floors
Sewer Public Sewer
Water Public
Architectural Style Contemporary
Level or Stories 1.5
Additional Building Above Grade, Below Grade
New Construction N
Schools
School District Mount Laurel Township Public Schools
Others
Pets Allowed Y
HOA Fee Include All Ground Fee,Ext Bldg Maint,Water,Trash,Snow Removal,Lawn Maintenance
Senior Community No
Tax ID 24-00308 01-00001-C4313
Ownership Condominium
Special Listing Condition Standard
Pets Description Size/Weight Restriction
Read Less
Want to know what your home might be worth? Contact us for a FREE valuation!

Our team is ready to help you sell your home for the highest possible price ASAP

Bought with Lauren E Thomas • Keller Williams Realty - Washington Township






