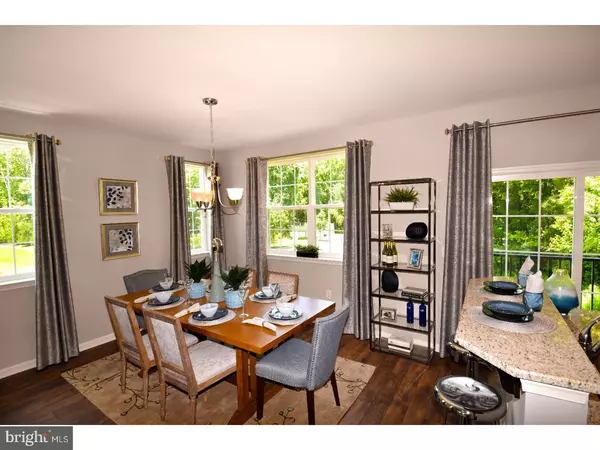$256,950
$256,950
For more information regarding the value of a property, please contact us for a free consultation.
53 CREEKSIDE WY Burlington Township, NJ 08016
3 Beds
4 Baths
2,107 SqFt
Key Details
Sold Price $256,950
Property Type Townhouse
Sub Type Interior Row/Townhouse
Listing Status Sold
Purchase Type For Sale
Square Footage 2,107 sqft
Price per Sqft $121
Subdivision River Walk
MLS Listing ID 1000337613
Sold Date 10/31/17
Style Colonial
Bedrooms 3
Full Baths 2
Half Baths 2
HOA Fees $205/mo
HOA Y/N Y
Abv Grd Liv Area 2,107
Originating Board TREND
Year Built 2017
Annual Tax Amount $600
Tax Year 2016
Lot Size 20.160 Acres
Acres 20.16
Property Description
Everything is included! This community is beautiful and the townhomes are simply amazing. Brand new and ready to move in, this spacious 3 bedroom, 2 full, and 2 half bath townhome offers plenty of room! Located in Burlington Twp, at the River Walk community, it is perfectly situated for Philadelphia, Delaware or NYC commuters.From the countertops up to the ceiling and back down to the floor, this home includes thousands of dollars in luxury features at a price that was previously unattainable in the home buying process. With Everything's Included, you no longer have to haggle, hope or compromise your dream home ? because your dream features are already included. The design team took great thought into the functionality of this 3 bedroom townhome offering plenty of options with three levels of living space. From the garage direct access into the family room up to the next level a complete separate floor that houses the Living room and kitchen with sleek kitchen features stainless steel appliances, Amaretto maple cabinets, forty-two inch Venetian gold granite countertops, refrigerator with ice maker and island. Also, the kitchen features a 30 inch self cleaning gas range with a microwave and dishwasher. Upstairs, the master suite includes an amazing master bathroom with marble countertops and vanity. The two other bedrooms located on the same floor. The town home comes with a warranty and benefits of buying new construction. The River Walk community provides residents with a clubhouse, swimming pool, tennis courts, basketball courts, and playground with wooded trails nearby. This home and community is ready for you to move in!
Location
State NJ
County Burlington
Area Burlington Twp (20306)
Zoning ALAR
Rooms
Other Rooms Living Room, Dining Room, Primary Bedroom, Bedroom 2, Kitchen, Family Room, Bedroom 1, Other
Interior
Interior Features Primary Bath(s), Kitchen - Island, Butlers Pantry, Stall Shower, Breakfast Area
Hot Water Natural Gas
Heating Forced Air, Energy Star Heating System
Cooling Central A/C
Flooring Fully Carpeted
Equipment Oven - Self Cleaning, Dishwasher, Refrigerator, Energy Efficient Appliances, Built-In Microwave
Fireplace N
Window Features Energy Efficient
Appliance Oven - Self Cleaning, Dishwasher, Refrigerator, Energy Efficient Appliances, Built-In Microwave
Heat Source Natural Gas
Laundry Upper Floor
Exterior
Garage Inside Access, Garage Door Opener
Garage Spaces 4.0
Utilities Available Cable TV
Amenities Available Swimming Pool, Tennis Courts, Club House, Tot Lots/Playground
Waterfront N
Water Access N
Roof Type Shingle
Accessibility None
Attached Garage 2
Total Parking Spaces 4
Garage Y
Building
Lot Description Front Yard, Rear Yard
Story 3+
Foundation Concrete Perimeter
Sewer Public Sewer
Water Public
Architectural Style Colonial
Level or Stories 3+
Additional Building Above Grade
Structure Type 9'+ Ceilings
New Construction Y
Schools
Elementary Schools B. Bernice Young
High Schools Burlington Township
School District Burlington Township
Others
Pets Allowed Y
HOA Fee Include Pool(s),Parking Fee,Health Club
Senior Community No
Tax ID 06-00098 20-00001-C0025
Ownership Condominium
Acceptable Financing Conventional, VA, FHA 203(b), USDA
Listing Terms Conventional, VA, FHA 203(b), USDA
Financing Conventional,VA,FHA 203(b),USDA
Pets Description Case by Case Basis
Read Less
Want to know what your home might be worth? Contact us for a FREE valuation!

Our team is ready to help you sell your home for the highest possible price ASAP

Bought with Non Subscribing Member • Non Member Office






