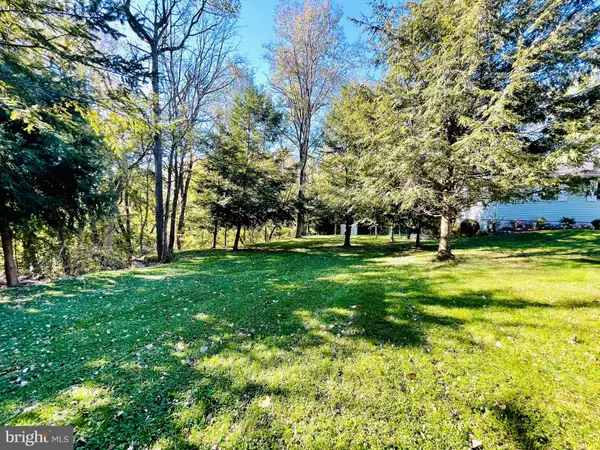$300,000
$300,000
For more information regarding the value of a property, please contact us for a free consultation.
280 FOREST RD Pottsville, PA 17901
6 Beds
3 Baths
2,924 SqFt
Key Details
Sold Price $300,000
Property Type Single Family Home
Sub Type Detached
Listing Status Sold
Purchase Type For Sale
Square Footage 2,924 sqft
Price per Sqft $102
Subdivision Forest Hills
MLS Listing ID PASK2001872
Sold Date 12/23/21
Style Ranch/Rambler
Bedrooms 6
Full Baths 3
HOA Y/N N
Abv Grd Liv Area 1,462
Originating Board BRIGHT
Annual Tax Amount $4,567
Tax Year 2021
Lot Size 0.300 Acres
Acres 0.3
Lot Dimensions 0.00 x 0.00
Property Description
1 Floor living at it's finest! Fantastic Pottsville rancher located in the popular Forest Hills Park neighborhood perched on beautiful storybook setting lot surrounded by matures trees providing privacy to the rear and side. This rancher has so much to offer! 6 BRS, 3 full baths, gorgeous fiberglass in ground pool, 2 car attached garage with opener, electric heat pump with C/A, natural gas heater in lower level provides ample heat for the lower & main levels. Need in-law quarters or extended family? The large fully finished daylight basement would easily provide that. Most of the basement is above grade with walkout to the rear yard. The main level features an open floor plan with cathedral ceiling and beaming with tons of natural sunlight, spacious living & dining room combo with hardwood floor and sliders to the large rear deck, beautiful updated oak 42 handle kitchen with granite countertops, center island, double sink , all appliances remaining and convenient access to the 2 car attached garage. On the other side of the main level is primary BR with it's own primary bath with easy step in shower and grab handle, 2 more BRS, main full bath. The expansive foyer completes the main level. The lower level is fully finished and features a large family room, game/rec room with pool table that stays and brick wood burning fireplace with attached natural gas heater and access to the rear patio & pool. 3 more BRS, the 3rd full bath and laundry room complete the lower level. Additional features include a large shed, architectural shingle roof, replacement windows, hardwood & ceramic tiled floors, driveway parking for 3 cars and electric baseboard backup heat. Total SQFT approximately 2924 including the lower level. The rear fully fenced yard with large deck overlooking the gorgeous in ground pool provides endless hours of family fun. Note: The heat pump & C/A provides HVAC for the main level only. The lower level has electric baseboard & gas heat. This rancher is a must see and will not last long! Seller has already found a new home so possession can be very quick. Schedule to see it today!
Location
State PA
County Schuylkill
Area Pottsville (13368)
Zoning RESIDENTIAL
Rooms
Other Rooms Living Room, Dining Room, Primary Bedroom, Bedroom 2, Bedroom 3, Bedroom 4, Bedroom 5, Kitchen, Family Room, Foyer, Laundry, Recreation Room, Bedroom 6, Bathroom 2, Bathroom 3, Primary Bathroom
Basement Daylight, Full, Drain, Fully Finished, Heated, Interior Access, Outside Entrance, Walkout Level, Windows
Main Level Bedrooms 3
Interior
Interior Features Carpet, Ceiling Fan(s), Combination Dining/Living, Dining Area, Entry Level Bedroom, Floor Plan - Open, Kitchen - Eat-In, Kitchen - Island, Primary Bath(s), Tub Shower, Stall Shower, Upgraded Countertops, Wood Floors
Hot Water Electric
Heating Baseboard - Electric, Heat Pump - Electric BackUp, Other, Zoned
Cooling Central A/C
Flooring Carpet, Ceramic Tile, Vinyl
Fireplaces Number 1
Fireplaces Type Brick, Gas/Propane, Wood, Other
Equipment Dishwasher, Disposal, Dryer - Electric, Oven/Range - Electric, Range Hood, Refrigerator, Stainless Steel Appliances, Washer, Water Heater
Fireplace Y
Window Features Double Pane,Screens,Replacement
Appliance Dishwasher, Disposal, Dryer - Electric, Oven/Range - Electric, Range Hood, Refrigerator, Stainless Steel Appliances, Washer, Water Heater
Heat Source Electric, Natural Gas
Laundry Basement
Exterior
Exterior Feature Deck(s), Patio(s)
Garage Garage Door Opener, Built In, Garage - Front Entry, Inside Access
Garage Spaces 5.0
Fence Chain Link
Pool Fenced, In Ground, Other
Utilities Available Natural Gas Available, Electric Available
Waterfront N
Water Access N
Roof Type Architectural Shingle
Accessibility 2+ Access Exits
Porch Deck(s), Patio(s)
Attached Garage 2
Total Parking Spaces 5
Garage Y
Building
Story 1
Foundation Block
Sewer Public Sewer
Water Public
Architectural Style Ranch/Rambler
Level or Stories 1
Additional Building Above Grade, Below Grade
New Construction N
Schools
School District Pottsville Area
Others
Senior Community No
Tax ID 68-56-0126.015
Ownership Fee Simple
SqFt Source Assessor
Security Features Carbon Monoxide Detector(s),Smoke Detector
Acceptable Financing Cash, Conventional, FHA
Horse Property N
Listing Terms Cash, Conventional, FHA
Financing Cash,Conventional,FHA
Special Listing Condition Standard
Read Less
Want to know what your home might be worth? Contact us for a FREE valuation!

Our team is ready to help you sell your home for the highest possible price ASAP

Bought with Kylie L Eveland Walbert • BHHS Homesale Realty- Reading Berks






