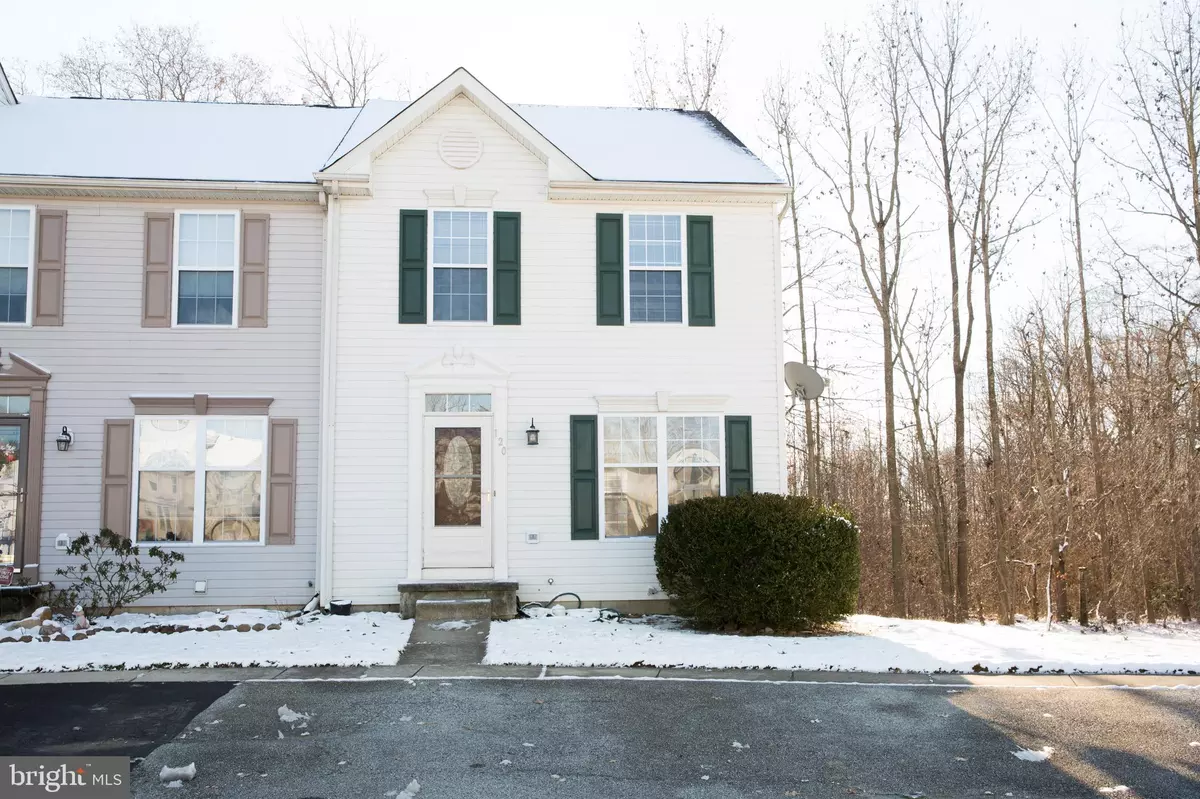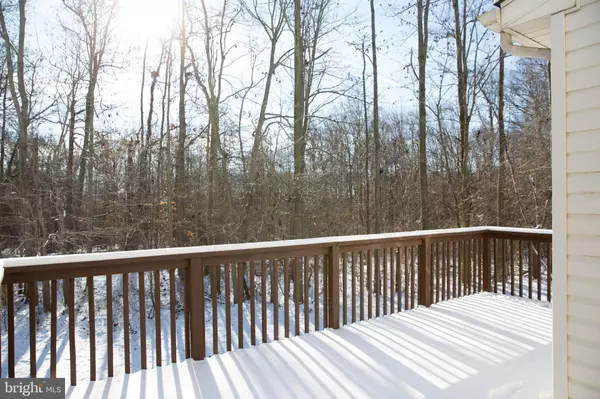$280,000
$279,000
0.4%For more information regarding the value of a property, please contact us for a free consultation.
120 COUPLES DR Newark, DE 19702
3 Beds
3 Baths
2,103 SqFt
Key Details
Sold Price $280,000
Property Type Townhouse
Sub Type End of Row/Townhouse
Listing Status Sold
Purchase Type For Sale
Square Footage 2,103 sqft
Price per Sqft $133
Subdivision Eagle Trace
MLS Listing ID DENC2013482
Sold Date 03/23/22
Style Colonial
Bedrooms 3
Full Baths 2
Half Baths 1
HOA Fees $29/ann
HOA Y/N Y
Abv Grd Liv Area 1,750
Originating Board BRIGHT
Year Built 2000
Annual Tax Amount $2,285
Tax Year 2021
Lot Size 5,663 Sqft
Acres 0.13
Lot Dimensions 26.60 x 111.30
Property Description
New Roof February 2022. Lovely end unit townhouse in popular Eagle Trace. Premium lot backs to woods. The first floor features an open layout. Beautiful new granite countertops highlight the kitchen space. Two skylights offer abundant natural light in the dining area. Relax on the deck and enjoy a peaceful view. Three bedrooms and two baths are found upstairs. The lower level offers new carpet and tons flexible space. Just minutes from the University of Delaware, I-95, 896, shopping and restaurants. Newark Charter radius. Additional photos coming soon!
Location
State DE
County New Castle
Area Newark/Glasgow (30905)
Zoning NCTH
Rooms
Basement Partially Finished
Main Level Bedrooms 3
Interior
Hot Water Natural Gas
Heating Forced Air
Cooling Central A/C
Fireplace N
Heat Source Natural Gas
Exterior
Exterior Feature Deck(s)
Garage Spaces 2.0
Amenities Available Tot Lots/Playground
Waterfront N
Water Access N
Accessibility None
Porch Deck(s)
Total Parking Spaces 2
Garage N
Building
Lot Description Backs to Trees
Story 2
Foundation Block
Sewer Public Sewer
Water Public
Architectural Style Colonial
Level or Stories 2
Additional Building Above Grade, Below Grade
New Construction N
Schools
School District Christina
Others
HOA Fee Include Common Area Maintenance,Snow Removal
Senior Community No
Tax ID 11-017.40-214
Ownership Fee Simple
SqFt Source Assessor
Special Listing Condition Standard
Read Less
Want to know what your home might be worth? Contact us for a FREE valuation!

Our team is ready to help you sell your home for the highest possible price ASAP

Bought with Prakash R Ganta • Tesla Realty Group, LLC






