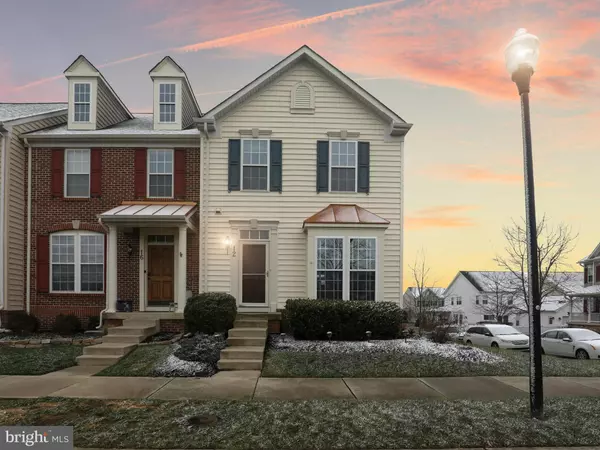$332,000
$295,000
12.5%For more information regarding the value of a property, please contact us for a free consultation.
12 PAYNE ST Charles Town, WV 25414
3 Beds
4 Baths
3,288 SqFt
Key Details
Sold Price $332,000
Property Type Townhouse
Sub Type End of Row/Townhouse
Listing Status Sold
Purchase Type For Sale
Square Footage 3,288 sqft
Price per Sqft $100
Subdivision Huntfield
MLS Listing ID WVJF2002272
Sold Date 02/14/22
Style Colonial
Bedrooms 3
Full Baths 3
Half Baths 1
HOA Fees $74/mo
HOA Y/N Y
Abv Grd Liv Area 2,536
Originating Board BRIGHT
Year Built 2008
Annual Tax Amount $1,952
Tax Year 2021
Lot Size 3,885 Sqft
Acres 0.09
Property Description
Incredible end unit townhouse with true 2-car garage and impressive upgrades that is impeccably cared for AND is move-in ready! This large home has a 3-level, eight-foot bump out, two-level deck, and interior upgrades galore! Come home to the comfort of gleaming hardwood floors throughout the main level. Walk through the living room to your open kitchen with granite counters, stainless appliances, and a new dishwasher. The eat-in kitchen also opens to the family room with a propane fireplace w/ mantel and French doors to the upper level deck. Upstairs, the Owners Suite features luxury vinyl plank flooring and a sitting area. An ensuite bath with dual vanities and a soaking tub and separate shower with custom tile shower and tub surround, and a large attached closest rounds out this private sanctuary. All three upper-level bedrooms have ceiling fans and the hall bath also has custom tile floors and tub surround. A fully finished basement with additional rec room, separate office, full bath, and laundry/storage room round out this spacious home. The basement is wired for surround sound and has professional TV wall wiring installed. It is rare that you find a townhome with a 2-car garage and so much interior space with all the upgrades you can hope for! The house sits across the street from playgrounds and tennis courts. ***2019 roof***
Location
State WV
County Jefferson
Zoning 101
Direction Northwest
Rooms
Other Rooms Living Room, Primary Bedroom, Bedroom 2, Bedroom 3, Kitchen, Family Room, Foyer, Laundry, Office, Recreation Room, Bathroom 2, Bathroom 3, Primary Bathroom, Half Bath
Basement Connecting Stairway, Full, Fully Finished, Outside Entrance, Rear Entrance, Walkout Level
Interior
Interior Features Carpet, Ceiling Fan(s), Combination Kitchen/Dining, Dining Area, Family Room Off Kitchen, Kitchen - Eat-In, Kitchen - Island, Pantry, Primary Bath(s), Recessed Lighting, Soaking Tub, Store/Office, Tub Shower, Upgraded Countertops, Walk-in Closet(s), Window Treatments, Wood Floors
Hot Water Electric
Heating Heat Pump(s)
Cooling Central A/C
Flooring Carpet, Ceramic Tile, Hardwood, Luxury Vinyl Plank
Fireplaces Number 1
Fireplaces Type Gas/Propane, Mantel(s)
Equipment Stainless Steel Appliances, Built-In Microwave, Dishwasher, Disposal, Icemaker, Refrigerator, Stove, Dryer, Washer
Fireplace Y
Appliance Stainless Steel Appliances, Built-In Microwave, Dishwasher, Disposal, Icemaker, Refrigerator, Stove, Dryer, Washer
Heat Source Propane - Metered
Laundry Basement, Dryer In Unit, Washer In Unit
Exterior
Exterior Feature Deck(s)
Garage Garage - Rear Entry, Garage Door Opener
Garage Spaces 2.0
Waterfront N
Water Access N
Roof Type Architectural Shingle
Accessibility None
Porch Deck(s)
Total Parking Spaces 2
Garage Y
Building
Lot Description Cleared, Corner, Front Yard, Landscaping, No Thru Street, SideYard(s)
Story 3
Foundation Brick/Mortar
Sewer Public Sewer
Water Public
Architectural Style Colonial
Level or Stories 3
Additional Building Above Grade, Below Grade
New Construction N
Schools
Elementary Schools Page Jackson
Middle Schools Charles Town
High Schools Washington
School District Jefferson County Schools
Others
HOA Fee Include Trash
Senior Community No
Tax ID 03 11C039800000000
Ownership Fee Simple
SqFt Source Assessor
Security Features Security System
Acceptable Financing Cash, Conventional, FHA, USDA, VA
Listing Terms Cash, Conventional, FHA, USDA, VA
Financing Cash,Conventional,FHA,USDA,VA
Special Listing Condition Standard
Read Less
Want to know what your home might be worth? Contact us for a FREE valuation!

Our team is ready to help you sell your home for the highest possible price ASAP

Bought with Elizabeth Catherine Seitz • Dandridge Realty Group, LLC






