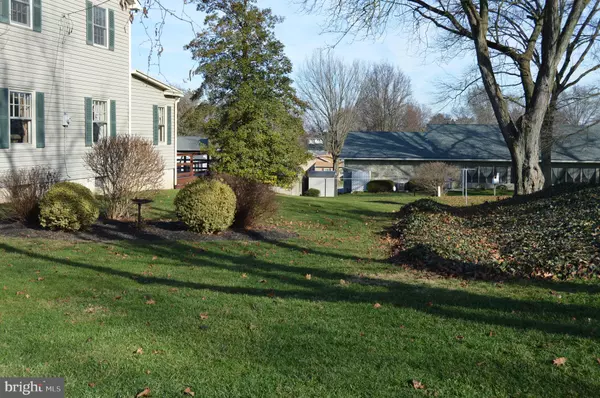$430,000
$400,000
7.5%For more information regarding the value of a property, please contact us for a free consultation.
116 N JACKSON ST Strasburg, PA 17579
6 Beds
3 Baths
2,978 SqFt
Key Details
Sold Price $430,000
Property Type Single Family Home
Sub Type Detached
Listing Status Sold
Purchase Type For Sale
Square Footage 2,978 sqft
Price per Sqft $144
Subdivision Strasburg Borough
MLS Listing ID PALA2010600
Sold Date 04/14/22
Style Traditional
Bedrooms 6
Full Baths 3
HOA Y/N N
Abv Grd Liv Area 2,258
Originating Board BRIGHT
Year Built 1957
Annual Tax Amount $6,154
Tax Year 2022
Lot Size 0.350 Acres
Acres 0.35
Property Description
Here is a 6-bedroom, 3 bath, 1-car garage detached home on .35 acre located in desirable Strasburg Borough. This home features a large living room with hardwood floors and lots of natural light, a nicely sized formal dining room, an eat-in kitchen with lots of cabinet space, granite countertops, built-in dishwasher, SS range and a SS refrigerator. There are 2 bedrooms and a full bath on the first floor, and 4 good sized bedrooms and a huge full bath on the 2nd floor. The lower level has it all with a family room, playroom, office space, full bath, storage space and laundry room that walks out to the rear driveway and a garage that provides interior access to the family room. The exterior has a large exterior rear deck and a level rear yard with a relaxing firepit. This home has central air, tons of closet space, is tastefully painted, has been well maintained, and is in move-in condition! And, as a bonus, its within walking distance to the Jaycee Park, Main Street parades, Strasburg-Heisler Library, Strasburg Pool, the Strasburg Historic District and Strasburgs wonderful downtown stores.
Better call fast on this home because this home is... Here today gone tomorrow!
Location
State PA
County Lancaster
Area Strasburg Boro (10557)
Zoning R-2
Direction West
Rooms
Other Rooms Living Room, Dining Room, Bedroom 2, Bedroom 3, Bedroom 4, Bedroom 5, Kitchen, Game Room, Family Room, Bedroom 1, Office, Bedroom 6, Bathroom 1, Bathroom 2, Bathroom 3
Basement Daylight, Full, Drain, Full, Heated, Improved, Interior Access, Outside Entrance, Partially Finished, Rear Entrance, Walkout Level, Windows, Garage Access
Main Level Bedrooms 2
Interior
Interior Features Carpet, Entry Level Bedroom, Floor Plan - Traditional, Kitchen - Eat-In, Pantry, Stall Shower, Tub Shower, Upgraded Countertops, Walk-in Closet(s), Wood Floors
Hot Water Electric
Heating Forced Air
Cooling Central A/C
Flooring Carpet, Hardwood, Vinyl
Equipment Dishwasher, Exhaust Fan, Oven - Self Cleaning, Oven/Range - Electric, Refrigerator, Stainless Steel Appliances
Fireplace N
Window Features Double Hung,Double Pane,Insulated,Replacement,Screens,Storm,Wood Frame,Vinyl Clad
Appliance Dishwasher, Exhaust Fan, Oven - Self Cleaning, Oven/Range - Electric, Refrigerator, Stainless Steel Appliances
Heat Source Oil
Laundry Basement
Exterior
Exterior Feature Deck(s), Porch(es)
Garage Basement Garage, Garage - Side Entry, Garage Door Opener, Inside Access
Garage Spaces 3.0
Waterfront N
Water Access N
Roof Type Shingle,Composite
Accessibility 2+ Access Exits
Porch Deck(s), Porch(es)
Attached Garage 1
Total Parking Spaces 3
Garage Y
Building
Lot Description Front Yard, Level, Rear Yard, Road Frontage, SideYard(s), Sloping, Landscaping
Story 2
Foundation Block
Sewer Public Sewer
Water Public
Architectural Style Traditional
Level or Stories 2
Additional Building Above Grade, Below Grade
New Construction N
Schools
Elementary Schools Lampeter
Middle Schools Martin Meylin
High Schools Lampeter-Strasburg
School District Lampeter-Strasburg
Others
Senior Community No
Tax ID 570-06196-0-0000
Ownership Fee Simple
SqFt Source Assessor
Acceptable Financing Cash, Conventional, FHA, VA
Listing Terms Cash, Conventional, FHA, VA
Financing Cash,Conventional,FHA,VA
Special Listing Condition Standard
Read Less
Want to know what your home might be worth? Contact us for a FREE valuation!

Our team is ready to help you sell your home for the highest possible price ASAP

Bought with Adam C Hall • RE/MAX Pinnacle






