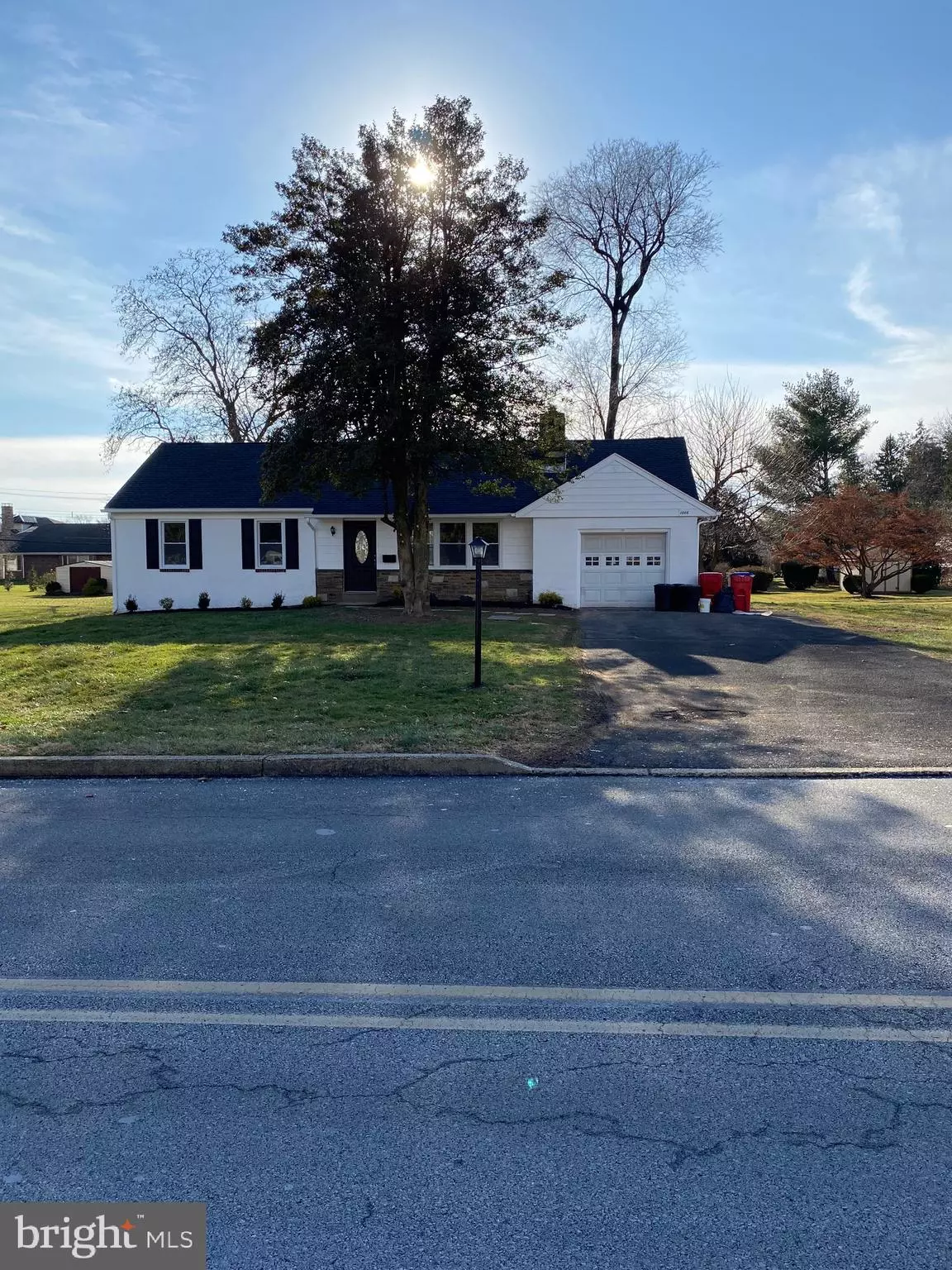$435,000
$425,000
2.4%For more information regarding the value of a property, please contact us for a free consultation.
1006 EMMA LN Warminster, PA 18974
3 Beds
2 Baths
1,253 SqFt
Key Details
Sold Price $435,000
Property Type Single Family Home
Sub Type Detached
Listing Status Sold
Purchase Type For Sale
Square Footage 1,253 sqft
Price per Sqft $347
Subdivision Long View Manor
MLS Listing ID PABU2014814
Sold Date 03/02/22
Style Ranch/Rambler
Bedrooms 3
Full Baths 1
Half Baths 1
HOA Y/N N
Abv Grd Liv Area 1,253
Originating Board BRIGHT
Year Built 1955
Annual Tax Amount $4,303
Tax Year 2021
Lot Size 0.459 Acres
Acres 0.46
Lot Dimensions 100.00 x 200.00
Property Description
Newly remodeled 3 bed, 1.5 bath rancher in the heart of Warminster. Notable features include the spacious backyard, tastefully modern interior finish, and a semi-finished basement with boundless potential. This property utilizes natural gas for both cooking and heating, ensuring optimal efficiency and convenience. Windows and appliances are all brand new, giving the home a clean yet welcoming feel. The comfortably sized driveway offers parking for up to 4 cars in addition to the 1 car attached garage, while the close proximity to PA-263, 132, and Route 611 makes for a more timely commute.
Seller is a PA licensed real estate agent.
Location
State PA
County Bucks
Area Warminster Twp (10149)
Zoning R1
Rooms
Basement Garage Access, Partially Finished
Main Level Bedrooms 3
Interior
Hot Water Natural Gas
Heating Forced Air
Cooling Central A/C
Fireplaces Number 1
Fireplace Y
Heat Source Natural Gas
Exterior
Garage Inside Access
Garage Spaces 5.0
Water Access N
Accessibility None
Attached Garage 1
Total Parking Spaces 5
Garage Y
Building
Story 1
Foundation Block
Sewer Public Sewer
Water Private
Architectural Style Ranch/Rambler
Level or Stories 1
Additional Building Above Grade, Below Grade
New Construction N
Schools
School District Centennial
Others
Senior Community No
Tax ID 49-012-005
Ownership Fee Simple
SqFt Source Assessor
Special Listing Condition Standard
Read Less
Want to know what your home might be worth? Contact us for a FREE valuation!

Our team is ready to help you sell your home for the highest possible price ASAP

Bought with Jeffrey S Shauger • RE/MAX 440 - Perkasie






