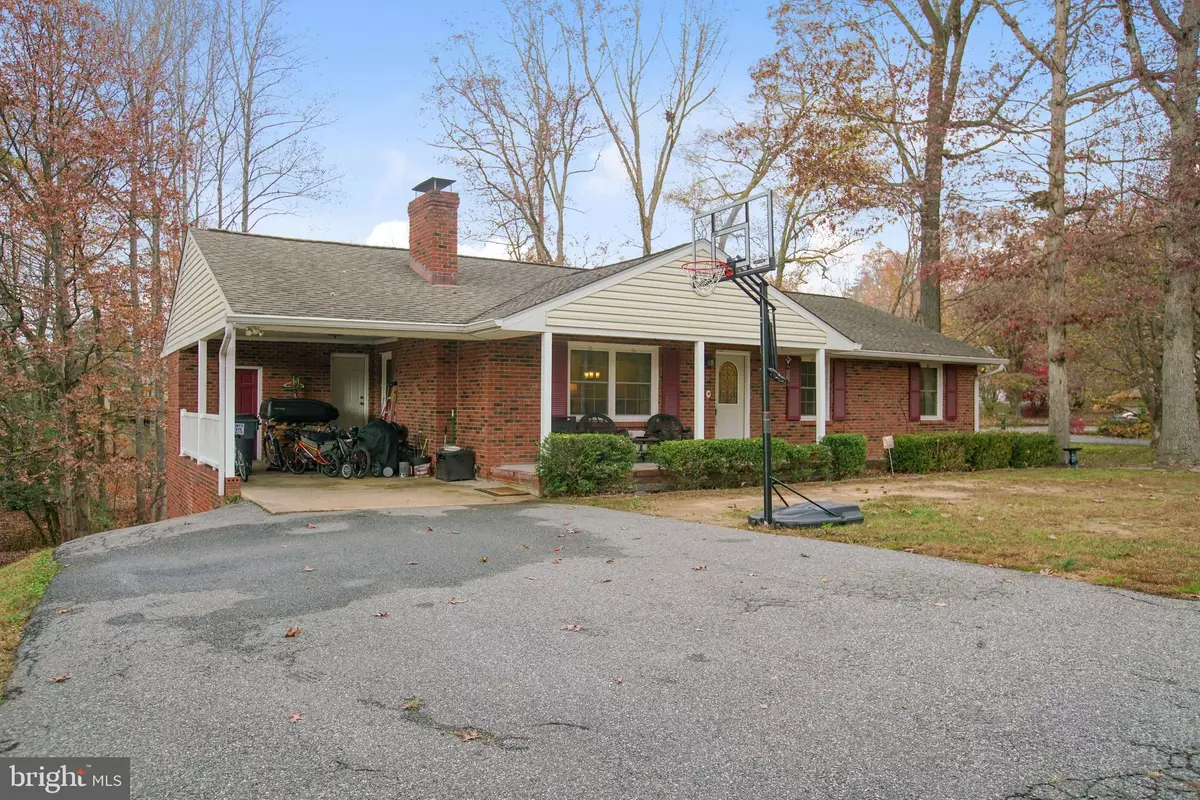$356,000
$359,000
0.8%For more information regarding the value of a property, please contact us for a free consultation.
12326 WILLOW WOODS DR Fredericksburg, VA 22407
4 Beds
3 Baths
2,540 SqFt
Key Details
Sold Price $356,000
Property Type Single Family Home
Sub Type Detached
Listing Status Sold
Purchase Type For Sale
Square Footage 2,540 sqft
Price per Sqft $140
Subdivision Willow Oaks
MLS Listing ID VASP2004238
Sold Date 12/30/21
Style Ranch/Rambler
Bedrooms 4
Full Baths 3
HOA Y/N N
Abv Grd Liv Area 1,337
Originating Board BRIGHT
Annual Tax Amount $1,962
Tax Year 2021
Lot Size 0.337 Acres
Acres 0.34
Property Description
Welcome home to this lovely brick Rambler with a finished, walk-out Basement. Over 2,500 finished square feet, this four Bedroom and three Bathroom home has an open floor plan on the main level and tons of extra room downstairs. Situated perfectly on a corner lot, enjoy the mature landscaping of the quaint Willow Oaks neighborhood. Gleaming hardwood floors greet you as enter the home. The Living Room has a wood burning fireplace that makes it a cozy place. The Kitchen has stainless steal appliances, tons of countertop space and cabinets. There are three good size Bedrooms on the main level including a spacious Primary Bedroom. Make your way down to the finished Basement, where there is a huge Rec Room, the fourth Bedroom, another full Bathroom, and a Den which could be a great Office, Hobby Room or workout area. And what a nice option - you can put a washer and dryer on both levels. The carport is a nice added bonus and their is a convenient Shed in the backyard. Just minutes from Route 3 though you feel like you are country living with the surrounding peaceful area. Riverbend High School District and just a walk away from Chancellor Elementary. No HOA. 2008 major home renovations to include: new HVAC, plumbing, roof, water heater, interior paint, Kitchen cabinets, Bathrooms remodeled, and those gorgeous wood floors! Hurry, you don't want to miss this one!
Location
State VA
County Spotsylvania
Zoning RU
Rooms
Basement Interior Access, Walkout Stairs
Main Level Bedrooms 3
Interior
Interior Features Ceiling Fan(s), Window Treatments
Hot Water Electric
Heating Heat Pump(s)
Cooling Heat Pump(s)
Fireplaces Number 1
Fireplaces Type Screen
Equipment Microwave, Dishwasher, Disposal, Refrigerator, Icemaker, Stove, Oven - Wall
Fireplace Y
Appliance Microwave, Dishwasher, Disposal, Refrigerator, Icemaker, Stove, Oven - Wall
Heat Source Electric
Exterior
Garage Spaces 1.0
Water Access N
Accessibility Other
Total Parking Spaces 1
Garage N
Building
Lot Description Corner
Story 2
Foundation Other
Sewer Public Sewer
Water Public
Architectural Style Ranch/Rambler
Level or Stories 2
Additional Building Above Grade, Below Grade
New Construction N
Schools
Elementary Schools Call School Board
Middle Schools Call School Board
High Schools Call School Board
School District Spotsylvania County Public Schools
Others
Senior Community No
Tax ID 11C2-45-
Ownership Fee Simple
SqFt Source Assessor
Special Listing Condition Standard
Read Less
Want to know what your home might be worth? Contact us for a FREE valuation!

Our team is ready to help you sell your home for the highest possible price ASAP

Bought with Crystal l Kasper • Long & Foster Real Estate, Inc.






