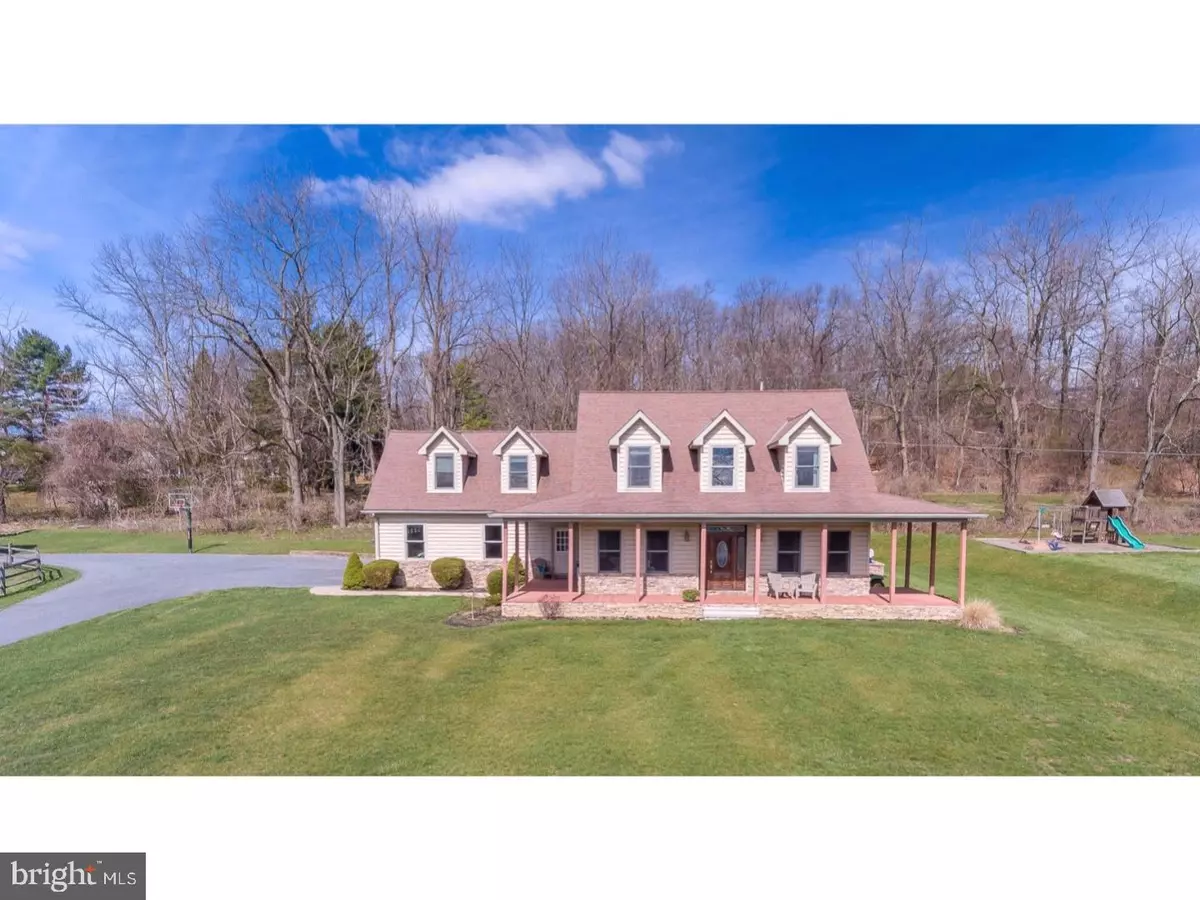$300,000
$299,900
For more information regarding the value of a property, please contact us for a free consultation.
52A WOODSIDE AVE Temple, PA 19560
4 Beds
3 Baths
2,800 SqFt
Key Details
Sold Price $300,000
Property Type Single Family Home
Sub Type Detached
Listing Status Sold
Purchase Type For Sale
Square Footage 2,800 sqft
Price per Sqft $107
Subdivision None Available
MLS Listing ID 1000448349
Sold Date 10/20/17
Style Cape Cod
Bedrooms 4
Full Baths 2
Half Baths 1
HOA Y/N N
Abv Grd Liv Area 2,800
Originating Board TREND
Year Built 2004
Annual Tax Amount $7,743
Tax Year 2017
Lot Size 2.640 Acres
Acres 2.64
Lot Dimensions SEE LEGAL DESCRIP
Property Description
Well maintained 4 BR, 2.5 BA 2800 SF Cape in Oley School District! Private 2.64 acre lot zoned for 2 horses and conveniently located just a few minutes from Muhlenberg, Oley, and Wyomissing. Great layout with modern rustic design throughout. Wrap-around front porch, 31' x 24' paver patio, small rear covered walk-out porch and second story balcony all provide amazing outdoor living and entertainment space. Ready-to-plant raised bed vegetable garden, freshly mulched playground, and 16" x 32" 2-stall barn make this property truly one of a kind! Barn is equipped with heated tack room, functional aisle, hay loft, indoor chicken coop with outdoor run, matted stalls, and ready-to-go split-rail fenced pasture. Cherry kitchen has silestone counter space galore! Eat-at kitchen island, under-cabinet lighting, new high-end Fisher Paykel drawer dishwasher, and plentiful storage put this kitchen over the top! Cozy living room has stacked stone full-wall gas FP, French doors to rear patio, and is wired for surround sound speakers! Formal dining room has striking solid wood plank flooring, chair rail, crown molding, and new lighting to mak it a great place for daily meals or special gatherings. FR open to the kitchen, 1/2 bath and coat closet complete the first level. Second level includes a large master suite with whirlpool tub, double vanity, vaulted ceilings, skylights, spacious walk-in closet, and attached covered balcony. Second level is completed by 3 additional bedrooms and second full bath. The 4th bedroom has private stairs just off the garage entry and could easily be used as a bonus room, home office, gym, play room or hobby room if you don't need a 4th bedroom. Home has a generator power transfer switch with plug in garage capable of running the whole home in emergency situations. For the horse enthusiast, ridable trails and fields are just a short walk down the road and great riding parks just a short drive away. All this plus a spacious 2-car garage with small work bench and storage, ready-to-finish basement with high ceilings, efficient propane heating and whole-home water treatment system makes this a must see!
Location
State PA
County Berks
Area Alsace Twp (10222)
Zoning RES
Rooms
Other Rooms Living Room, Dining Room, Primary Bedroom, Bedroom 2, Bedroom 3, Kitchen, Family Room, Bedroom 1, Other
Basement Full, Unfinished, Outside Entrance
Interior
Interior Features Primary Bath(s), Kitchen - Island, Butlers Pantry, Ceiling Fan(s), Water Treat System, Stall Shower, Breakfast Area
Hot Water Propane
Heating Hot Water
Cooling Central A/C
Flooring Wood, Fully Carpeted, Tile/Brick
Fireplaces Number 1
Fireplaces Type Stone, Gas/Propane
Equipment Built-In Range, Oven - Self Cleaning, Dishwasher, Refrigerator, Built-In Microwave
Fireplace Y
Window Features Energy Efficient
Appliance Built-In Range, Oven - Self Cleaning, Dishwasher, Refrigerator, Built-In Microwave
Heat Source Bottled Gas/Propane
Laundry Basement
Exterior
Exterior Feature Patio(s), Porch(es)
Garage Inside Access, Garage Door Opener
Garage Spaces 5.0
Fence Other
Utilities Available Cable TV
Waterfront N
Water Access N
Roof Type Pitched,Shingle
Accessibility None
Porch Patio(s), Porch(es)
Attached Garage 2
Total Parking Spaces 5
Garage Y
Building
Lot Description Flag, Level, Open, Front Yard, Rear Yard, SideYard(s)
Story 1.5
Foundation Concrete Perimeter
Sewer Public Sewer
Water Well
Architectural Style Cape Cod
Level or Stories 1.5
Additional Building Above Grade
Structure Type 9'+ Ceilings
New Construction N
Schools
Elementary Schools Oley Valley
Middle Schools Oley Valley
High Schools Oley Valley Senior
School District Oley Valley
Others
Senior Community No
Tax ID 22-5329-16-84-6014
Ownership Fee Simple
Acceptable Financing Conventional, VA, FHA 203(b), USDA
Horse Feature Paddock
Listing Terms Conventional, VA, FHA 203(b), USDA
Financing Conventional,VA,FHA 203(b),USDA
Read Less
Want to know what your home might be worth? Contact us for a FREE valuation!

Our team is ready to help you sell your home for the highest possible price ASAP

Bought with Jeffrey C. Hogue • Weichert Realtors Neighborhood One






