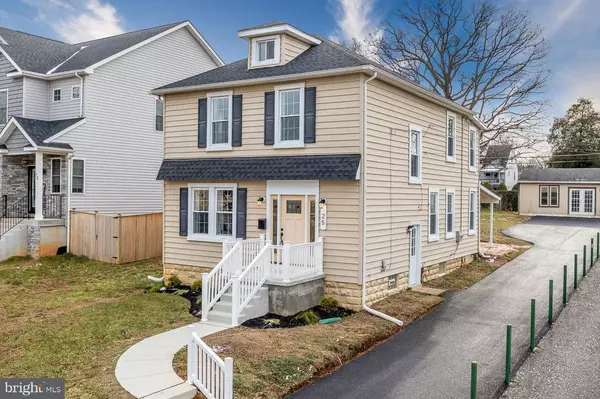$510,000
$509,900
For more information regarding the value of a property, please contact us for a free consultation.
25 OAKWAY RD Lutherville Timonium, MD 21093
3 Beds
4 Baths
2,375 SqFt
Key Details
Sold Price $510,000
Property Type Single Family Home
Sub Type Detached
Listing Status Sold
Purchase Type For Sale
Square Footage 2,375 sqft
Price per Sqft $214
Subdivision Yorkshire
MLS Listing ID MDBC2022956
Sold Date 03/23/22
Style Colonial
Bedrooms 3
Full Baths 3
Half Baths 1
HOA Y/N N
Abv Grd Liv Area 1,900
Originating Board BRIGHT
Year Built 1926
Annual Tax Amount $3,878
Tax Year 2020
Lot Size 8,233 Sqft
Acres 0.19
Property Description
A series of stunning upgrades have transformed this home into a real showstopper! Ready for you to move in, unpack and enjoy, this beautifully renovated residence is an opportunity you wont want to miss. Take advantage of the multiple indoor/outdoor gathering spots designed for leisure, entertaining, and simply unwinding. Stained glass details add character to the entry that ushers you inside the impressively designed interior. Recessed lighting showcases the remarkable, open concept layout that allows you to seamlessly flow from one room to another. Stylish lighting shimmers over the dining area while a full length modern fireplace warms up the living room to create an ideal place for comfortable evenings with friends. Have a seat at the breakfast bar as the home chef whips up your favorite meals with a suite of stainless steel appliances in the kitchen. Recessed lighting and beamed ceilings accentuate your gleaming white cabinetry as well as countertops that accommodate ample storage and prepping area. With three well sized bedroom suites, youll have plenty of options for relaxing. Large windows provide refreshing views and allow the invigorating sunrise to wake you up in the morning. Discover similar aesthetics in the en suites that display exquisite finishes, especially in the tile work accentuating the shower areas. As a premium addition, theres a multipurpose lower-level living area that you can easily modify into a den for hosting movie nights. For your convenience, it also has another room that can be used as a home office.
Whenever you crave fresh air and sunlight, the large backyard showcases a covered patio where you can relish the surrounding natural scenery with a cup of coffee in hand. Many location perks are yours to indulge in, including quick access to recreation, dining, and shopping options. Make this exciting opportunity your own and let your imagination run wild with the limitless possibilities in this impeccable home. Come for a tour before the chance is gone for good!
Location
State MD
County Baltimore
Zoning DR 5.5
Rooms
Other Rooms Living Room, Dining Room, Bedroom 2, Bedroom 3, Kitchen, Family Room, Foyer, Breakfast Room, Bedroom 1, Laundry, Office, Utility Room
Basement Connecting Stairway, Daylight, Full, Heated, Improved, Interior Access, Outside Entrance, Partially Finished, Sump Pump, Windows
Interior
Interior Features Attic, Breakfast Area, Dining Area, Formal/Separate Dining Room, Kitchen - Gourmet, Kitchen - Island, Recessed Lighting, Store/Office, Walk-in Closet(s), Wood Floors
Hot Water Electric
Cooling Central A/C
Fireplaces Number 1
Fireplaces Type Electric
Equipment Built-In Microwave, Dishwasher, Disposal, Refrigerator, Stainless Steel Appliances, Stove, Washer, Dryer
Furnishings No
Fireplace Y
Appliance Built-In Microwave, Dishwasher, Disposal, Refrigerator, Stainless Steel Appliances, Stove, Washer, Dryer
Heat Source Natural Gas
Laundry Main Floor, Hookup, Has Laundry, Dryer In Unit, Washer In Unit
Exterior
Garage Spaces 6.0
Utilities Available Natural Gas Available
Waterfront N
Water Access N
Roof Type Architectural Shingle
Accessibility None
Total Parking Spaces 6
Garage N
Building
Story 3
Foundation Block
Sewer Public Sewer
Water Public
Architectural Style Colonial
Level or Stories 3
Additional Building Above Grade, Below Grade
New Construction N
Schools
School District Baltimore County Public Schools
Others
Senior Community No
Tax ID 04082000000244
Ownership Fee Simple
SqFt Source Assessor
Special Listing Condition Standard
Read Less
Want to know what your home might be worth? Contact us for a FREE valuation!

Our team is ready to help you sell your home for the highest possible price ASAP

Bought with Elizabeth M. Darrell • Berkshire Hathaway HomeServices PenFed Realty






