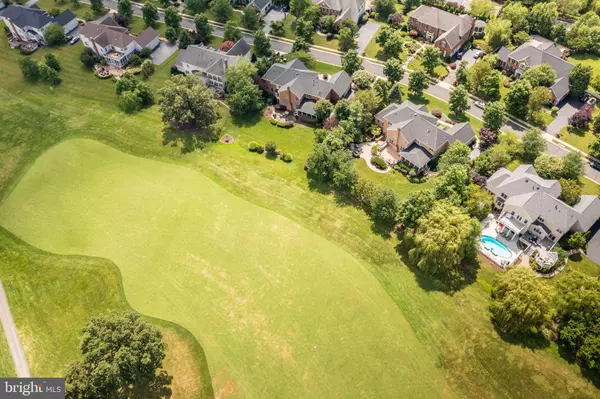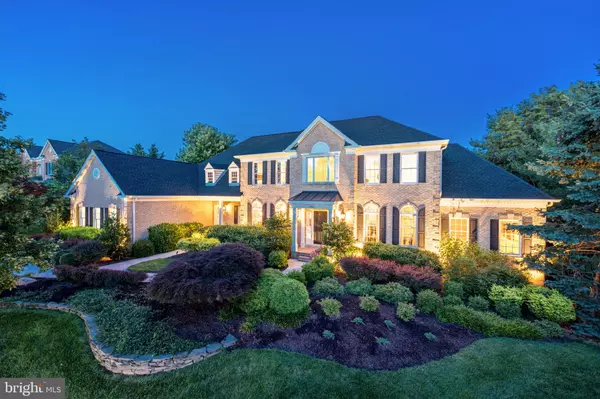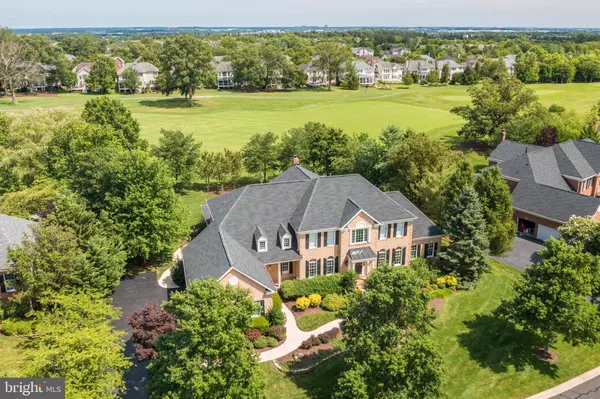$1,925,000
$1,650,000
16.7%For more information regarding the value of a property, please contact us for a free consultation.
19762 WILLOWDALE PL Ashburn, VA 20147
4 Beds
7 Baths
7,025 SqFt
Key Details
Sold Price $1,925,000
Property Type Single Family Home
Sub Type Detached
Listing Status Sold
Purchase Type For Sale
Square Footage 7,025 sqft
Price per Sqft $274
Subdivision Belmont Country Club
MLS Listing ID VALO2002080
Sold Date 08/13/21
Style Colonial
Bedrooms 4
Full Baths 6
Half Baths 1
HOA Fees $448/mo
HOA Y/N Y
Abv Grd Liv Area 4,932
Originating Board BRIGHT
Year Built 2002
Annual Tax Amount $12,588
Tax Year 2021
Lot Size 0.540 Acres
Acres 0.54
Property Description
Exceptionally Rare Masters Series Colonial in Belmont Country Club! Showcasing pride of single-ownership since its construction, only 200 yards from the clubhouse of Belmonts Arnold Palmer Signature course, this stunning 4-sided brick home is bursting with Southern charm and countless improvements with over 350K in owner investments. The 4-5 bed, 6.5 bath interior spans 7000+ sq ft of indulgent living space, with idyllic outdoor living directly on the golf course embraced by privacy-enhancing mature landscaping, fieldstone walls, outdoor fireplace and expansive flat lot to customize our own pool and additional outdoor oasis. Welcome home to a 3-car side load garage with upgraded Coleman storage and workbenches. Exterior lights and a manicured yard beckon you into the soaring 2-story foyer and formal entertainers spaces. Cozy up to the living room fire beneath rich, coffered ceilings, relax in the spacious family room, and host casual dinner parties in the open, eat-in kitchen featuring a suite of Viking appliances and a granite, custom cooktop island. Outside, gather with guests around a charming stone fireplace on the large brick patio, and dine al fresco as you cook in the outdoor kitchen with Bull grill, dual cooktop and fridge. The expansive, Georgian-style covered porch is one of a kind in Belmont, with ceiling fans, Trex decking, built-in speakers and a custom granite "9th Hole" plaque identical to the golf course. A renovated lower level includes 2 large bedrooms options and additional 2 full baths with jacuzzi tubs; plus an entertainers dream bar with sink, disposal, dishwasher and wine rack; billiards room; exercise room; and an amazing theater with 110" screen, 1080HD projector, surround sound and seating for 7. Whole-home audio is integrated throughout the interior and deck. After a day of entertaining, retreat to your plush master suite featuring a huge sitting room and walk-in custom closet, and a remodeled master bath with luxurious marble tile, expanded his/hers open shower, soaking tub, refinished cabinets, quartz countertops, and upgraded sinks and toilet. Three secondary bedroom baths are also improved with travertine tile, quartz countertops and upgraded fixtures, while the bedrooms, hall and baths each display hardwood floors installed in 2016. Additional enhancements include 3 new garage door openers in 2020; New Roof in 2020; built-in wine cooler added 2021; a reimagined laundry room with fridge, utility sink and storage; custom moldings and trim; recessed lights on each level; attic fan and sub-floor radon fan. Even the landscaping is upgraded with lawn irrigation and EZ-Flo auto-fertilization; auto-water for hanging baskets, low-voltage front/rear home LED lighting with 2 transformers; and smart, WiFi-controlled NEO backyard lighting. In this exceptional Belmont location, everything is nearby: great schools, premier golfing, award winning country club amenities, local dining, parks and highways within minutes. That is, if you ever want to leave! This wonderful home is truly one of Belmont's finest properties.
Location
State VA
County Loudoun
Zoning 19
Rooms
Other Rooms Living Room, Dining Room, Primary Bedroom, Sitting Room, Bedroom 3, Bedroom 4, Kitchen, Family Room, Office, Recreation Room, Bathroom 2, Conservatory Room
Basement Fully Finished, Improved, Outside Entrance, Rear Entrance, Shelving, Space For Rooms, Sump Pump
Interior
Interior Features Crown Moldings, Wainscotting, Wood Floors, Primary Bath(s), Soaking Tub, Stall Shower, Upgraded Countertops, Dining Area, Butlers Pantry, Bar, Breakfast Area, Built-Ins, Carpet, Ceiling Fan(s), Chair Railings, Double/Dual Staircase, Formal/Separate Dining Room, Kitchen - Eat-In, Kitchen - Gourmet, Kitchen - Island, Kitchen - Table Space, Recessed Lighting, Tub Shower, Walk-in Closet(s), Wet/Dry Bar, Window Treatments, Wine Storage, Floor Plan - Open, Sprinkler System
Hot Water Natural Gas
Heating Forced Air
Cooling Central A/C, Ceiling Fan(s)
Flooring Hardwood, Ceramic Tile, Carpet
Fireplaces Number 1
Fireplaces Type Gas/Propane, Mantel(s)
Equipment Built-In Microwave, Cooktop, Dishwasher, Disposal, Dryer, Humidifier, Icemaker, Oven - Wall, Refrigerator, Washer
Fireplace Y
Appliance Built-In Microwave, Cooktop, Dishwasher, Disposal, Dryer, Humidifier, Icemaker, Oven - Wall, Refrigerator, Washer
Heat Source Natural Gas
Exterior
Exterior Feature Patio(s), Deck(s), Porch(es)
Garage Garage Door Opener, Garage - Side Entry
Garage Spaces 3.0
Utilities Available Under Ground
Amenities Available Basketball Courts, Club House, Common Grounds, Exercise Room, Fitness Center, Gated Community, Golf Course Membership Available, Jog/Walk Path, Party Room, Pool - Outdoor, Swimming Pool, Tennis Courts, Tot Lots/Playground, Community Center, Picnic Area, Volleyball Courts, Dining Rooms
Water Access N
View Golf Course, Garden/Lawn, Panoramic, Scenic Vista, Trees/Woods
Roof Type Asphalt
Accessibility None
Porch Patio(s), Deck(s), Porch(es)
Attached Garage 3
Total Parking Spaces 3
Garage Y
Building
Lot Description Backs - Open Common Area, Backs to Trees, Cul-de-sac, Landscaping, Level, No Thru Street, Trees/Wooded
Story 3
Sewer Public Sewer
Water Public
Architectural Style Colonial
Level or Stories 3
Additional Building Above Grade, Below Grade
Structure Type 2 Story Ceilings,9'+ Ceilings,Tray Ceilings
New Construction N
Schools
Elementary Schools Newton-Lee
Middle Schools Belmont Ridge
High Schools Riverside
School District Loudoun County Public Schools
Others
HOA Fee Include Common Area Maintenance,Pool(s),Reserve Funds,Snow Removal,Trash,Cable TV,High Speed Internet,Lawn Care Front,Lawn Care Rear,Lawn Care Side,Lawn Maintenance,Security Gate
Senior Community No
Tax ID 114201385000
Ownership Fee Simple
SqFt Source Assessor
Security Features 24 hour security
Special Listing Condition Standard
Read Less
Want to know what your home might be worth? Contact us for a FREE valuation!

Our team is ready to help you sell your home for the highest possible price ASAP

Bought with Fredia H Heppenstall • Fairfax Realty Select






