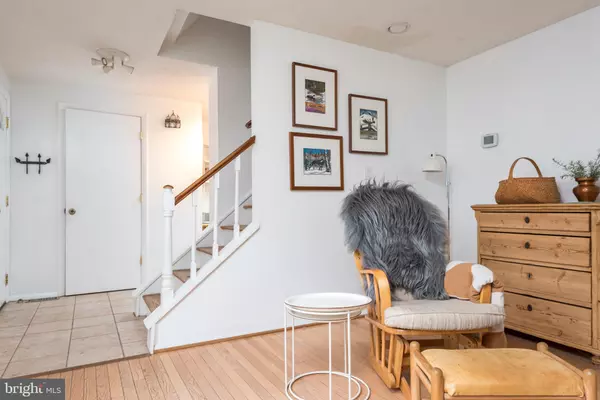$640,000
$669,900
4.5%For more information regarding the value of a property, please contact us for a free consultation.
13989 CABELLS MILL DR Centreville, VA 20120
4 Beds
3 Baths
1,782 SqFt
Key Details
Sold Price $640,000
Property Type Single Family Home
Sub Type Detached
Listing Status Sold
Purchase Type For Sale
Square Footage 1,782 sqft
Price per Sqft $359
Subdivision Cabells Mill
MLS Listing ID VAFX2041912
Sold Date 02/24/22
Style Colonial
Bedrooms 4
Full Baths 2
Half Baths 1
HOA Fees $12/ann
HOA Y/N Y
Abv Grd Liv Area 1,782
Originating Board BRIGHT
Year Built 1982
Annual Tax Amount $6,308
Tax Year 2021
Lot Size 0.353 Acres
Acres 0.35
Property Description
Location, Location, Location. Right off Rt 66 near Dulles Airport. Great house on pipe stem lot.
4 bedrooms 2.5 baths. Garage with paved driveway.
This home has a delightful English-style, chemical free garden, with four-season variety. Late winter/early spring: snowdrops, hellebore, daffodils and crocus. Spring blooms hyacinths, forsythia, azaleas, day lily, viburnum Virginia bluebells. Summer: Virginia sweet spire, hydrangeas, phlox and butterfly bush. Autumn: mums, red hot pokers and figs. All accented by evergreen yew, many boxwood, heavenly bamboo, plus several varieties of perennial ferns and hostas.
There are abundant herbs (stocked from the old DeBaggio’s Herb Farm) including several types of thyme, (including Elfin between stepping stones) rosemary, chives, oregano and sage. There’s a back garden stone path winding under the shade of native trees, the perfect place for your hammock. The side garden has richly amended soil in raised vegetable beds and an established flourishing fig tree. Plus 30-years' cultivating a bird sanctuary—bluebirds, cardinals, woodpeckers, wrens, purple and goldfinches, all are constant visitors to the feeders. From late June to late September there are many hummingbirds. A fenced yard keeps your children & pets safe and protects the back garden landscaping from deer.
Location
State VA
County Fairfax
Zoning 130
Rooms
Basement Connecting Stairway, Full, Space For Rooms
Interior
Interior Features Breakfast Area, Dining Area, Floor Plan - Traditional, Formal/Separate Dining Room, Kitchen - Country, Kitchen - Eat-In, Kitchen - Table Space, Laundry Chute, Primary Bath(s), Recessed Lighting, Upgraded Countertops, Wood Floors
Hot Water Electric
Heating Heat Pump(s)
Cooling Central A/C, Heat Pump(s)
Flooring Hardwood
Equipment Dishwasher, Dryer, Oven/Range - Electric, Refrigerator, Washer, Water Heater
Window Features Double Pane,Replacement
Appliance Dishwasher, Dryer, Oven/Range - Electric, Refrigerator, Washer, Water Heater
Heat Source Electric
Exterior
Garage Garage - Front Entry, Garage Door Opener
Garage Spaces 4.0
Utilities Available Cable TV Available, Phone Available
Water Access N
Roof Type Shingle
Accessibility None
Attached Garage 1
Total Parking Spaces 4
Garage Y
Building
Story 3
Foundation Block
Sewer Public Sewer
Water Public
Architectural Style Colonial
Level or Stories 3
Additional Building Above Grade, Below Grade
New Construction N
Schools
School District Fairfax County Public Schools
Others
Senior Community No
Tax ID 0542 04 0013
Ownership Fee Simple
SqFt Source Assessor
Special Listing Condition Standard
Read Less
Want to know what your home might be worth? Contact us for a FREE valuation!

Our team is ready to help you sell your home for the highest possible price ASAP

Bought with Olga Victoria Smylie • Samson Properties






