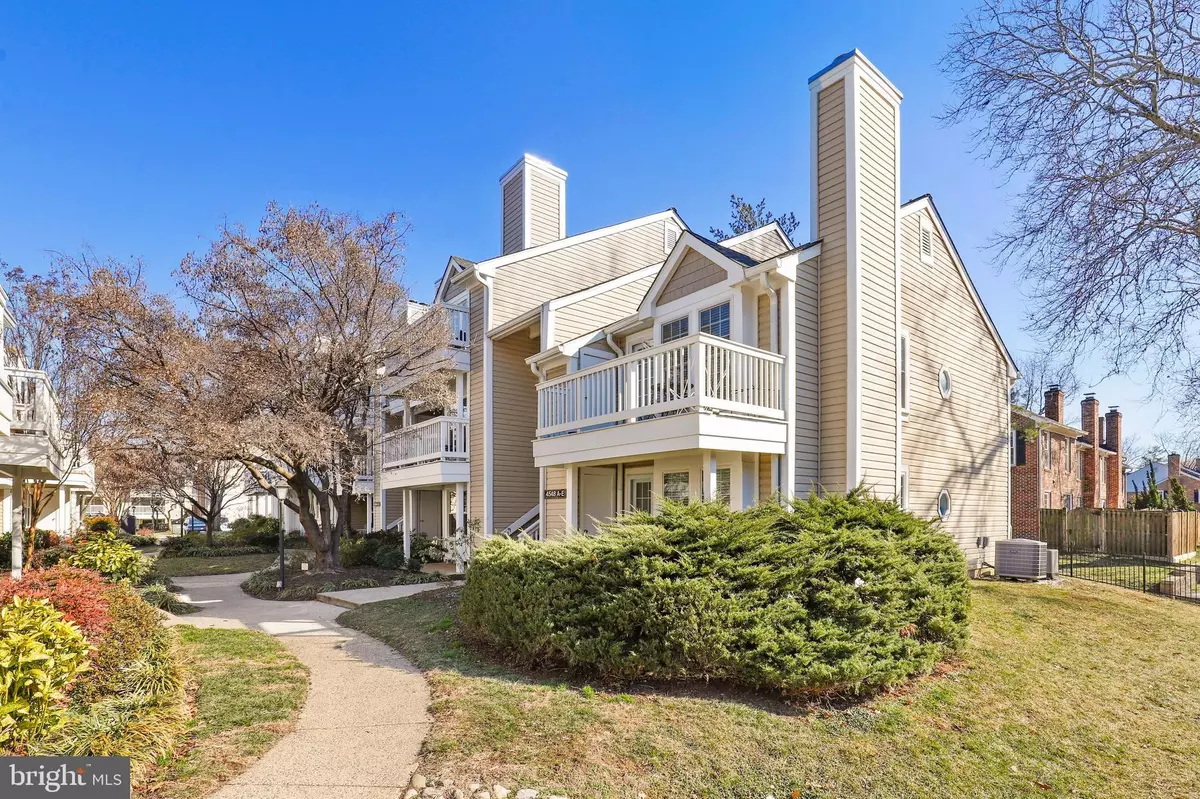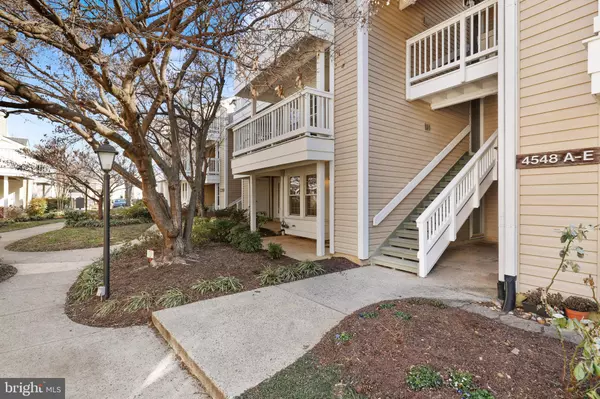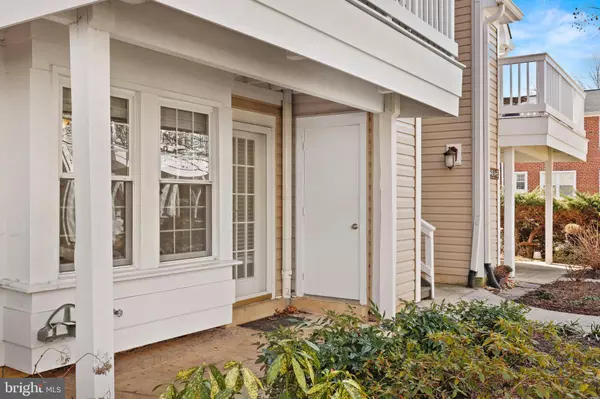$315,000
$309,500
1.8%For more information regarding the value of a property, please contact us for a free consultation.
4548 28TH RD S #15-12 Arlington, VA 22206
1 Bed
1 Bath
673 SqFt
Key Details
Sold Price $315,000
Property Type Condo
Sub Type Condo/Co-op
Listing Status Sold
Purchase Type For Sale
Square Footage 673 sqft
Price per Sqft $468
Subdivision Heatherlea
MLS Listing ID VAAR2011140
Sold Date 03/17/22
Style Contemporary
Bedrooms 1
Full Baths 1
Condo Fees $350/mo
HOA Y/N N
Abv Grd Liv Area 673
Originating Board BRIGHT
Year Built 1983
Annual Tax Amount $3,004
Tax Year 2021
Property Description
OFFERS ARE DUE BY MONDAY 12 PM! *****Welcome to the highly desirable Heatherlea community! This charming 1 bedroom 1 bath condo has no stairs or elevators and your own cute patio with a private secured storage room! ****** HVAC (2019) ****** Entering this home you are greeted with hardwood floors ( 2013) throughout the living room and flowing to the bedroom. *******The updated kitchen features stainless steel appliances, granite countertops, plenty of cabinetry for storage, and a utility closet that includes a washer/dryer (2013).****** The bedroom is spacious with a walk-in closet. Heatherlea community features beautifully landscaped grounds and a private swimming pool with a bathhouse ***** Low condo fee includes parking, community pool, carwash station, snow removal, trash, and water. You can't beat this location! Only a few blocks to all of the fun at The Village at Shirlington: restaurants, shops, Signature Theatre, Shirlington Library, AMC movie theater, and so much more! Enjoy the outdoors with access to Four Mile Run Trail and W & OD Trail right across the street * * Easy access to 395 and DC, go car-free with bus stops at the community entrance, or follow Four Mile Run to National Landing * * Don't miss this charming condo!
Location
State VA
County Arlington
Zoning RA14-26
Rooms
Main Level Bedrooms 1
Interior
Interior Features Ceiling Fan(s)
Hot Water Electric
Heating Forced Air
Cooling Central A/C
Equipment Dryer, Washer, Dishwasher, Disposal, Stove
Fireplace N
Appliance Dryer, Washer, Dishwasher, Disposal, Stove
Heat Source Electric
Exterior
Garage Spaces 2.0
Amenities Available Pool - Outdoor
Water Access N
Accessibility None
Total Parking Spaces 2
Garage N
Building
Story 1
Unit Features Garden 1 - 4 Floors
Sewer Public Sewer
Water Public
Architectural Style Contemporary
Level or Stories 1
Additional Building Above Grade, Below Grade
New Construction N
Schools
Elementary Schools Abingdon
Middle Schools Gunston
High Schools Wakefield
School District Arlington County Public Schools
Others
Pets Allowed Y
HOA Fee Include Ext Bldg Maint,Insurance,Management,Pool(s),Reserve Funds,Sewer,Snow Removal,Trash,Water
Senior Community No
Tax ID 29-004-386
Ownership Condominium
Special Listing Condition Standard
Pets Description Cats OK, Dogs OK
Read Less
Want to know what your home might be worth? Contact us for a FREE valuation!

Our team is ready to help you sell your home for the highest possible price ASAP

Bought with Edwin Glen Redmon • Century 21 Redwood Realty






