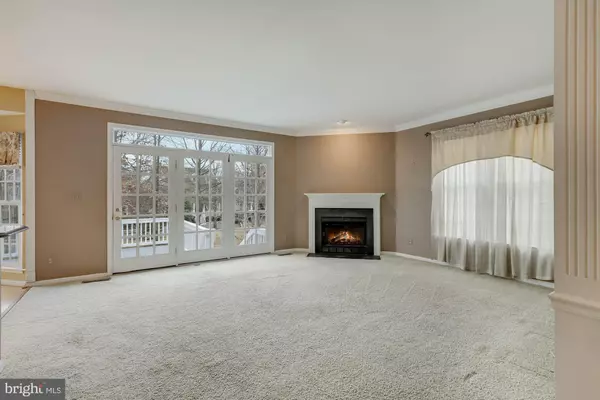$981,000
$864,900
13.4%For more information regarding the value of a property, please contact us for a free consultation.
157 KENT OAKS WAY Gaithersburg, MD 20878
4 Beds
3 Baths
2,870 SqFt
Key Details
Sold Price $981,000
Property Type Single Family Home
Sub Type Detached
Listing Status Sold
Purchase Type For Sale
Square Footage 2,870 sqft
Price per Sqft $341
Subdivision Kentlands
MLS Listing ID MDMC2034332
Sold Date 02/28/22
Style Colonial
Bedrooms 4
Full Baths 2
Half Baths 1
HOA Fees $141/mo
HOA Y/N Y
Abv Grd Liv Area 2,120
Originating Board BRIGHT
Year Built 1993
Annual Tax Amount $9,213
Tax Year 2021
Lot Size 4,620 Sqft
Acres 0.11
Property Description
*****SELLER HAS ACCEPTED AN OFFER. PROPERTY IS NOW PENDING. *****
Welcome to 157 Kent Oaks Way. A lovely 4-bedroom, 2.5-bathroom, 2-car garage stately single-family home in the Kentlands Gatehouse subdivision in Gaithersburg, MD. This home boasts high ceilings on the main level and expansive living areas to include a formal living and dining room flanking the entrance foyer--as well as a spacious eat-in kitchen with a recreation room featuring a fireplace for those cold winter nights.
The top level offers three spacious bedrooms, one full bath and a grandiose primary/owners suite. Plenty of room for all your family members and/or guests. The lower level features a large unfinished basement (which could be your second recreation/TV/game room) as well as a separately-framed out bonus room (e.g., office, virtual learning room, etc.).
Walk to each of the top-rated neighborhoods school which include: Rachel Carson ES, Lakelands MS and Quince Orchard HS. Easy access to Kentlands Shopping, Dining & Entertainment. Easier commute to DC and parts South via MD-28/I-270. Don't sleep on this one!
Location
State MD
County Montgomery
Zoning MXD
Direction Northwest
Rooms
Basement Daylight, Partial, Garage Access, Heated, Rear Entrance, Unfinished, Walkout Level, Windows
Interior
Interior Features Breakfast Area, Carpet, Combination Kitchen/Dining, Family Room Off Kitchen, Floor Plan - Traditional, Formal/Separate Dining Room, Kitchen - Table Space, Pantry, Primary Bath(s), Walk-in Closet(s), Wood Floors
Hot Water Natural Gas
Heating Heat Pump(s)
Cooling Central A/C
Flooring Carpet, Hardwood, Concrete
Fireplaces Number 1
Fireplaces Type Gas/Propane
Equipment Built-In Microwave, Dishwasher, Disposal, Dryer, Exhaust Fan, Icemaker, Extra Refrigerator/Freezer, Oven/Range - Electric, Refrigerator, Washer, Water Heater
Furnishings No
Fireplace Y
Appliance Built-In Microwave, Dishwasher, Disposal, Dryer, Exhaust Fan, Icemaker, Extra Refrigerator/Freezer, Oven/Range - Electric, Refrigerator, Washer, Water Heater
Heat Source Natural Gas
Laundry Main Floor, Has Laundry
Exterior
Exterior Feature Deck(s)
Garage Basement Garage, Additional Storage Area, Covered Parking, Garage - Rear Entry, Inside Access, Garage Door Opener
Garage Spaces 4.0
Fence Picket
Water Access N
Roof Type Shingle
Street Surface Paved
Accessibility None
Porch Deck(s)
Road Frontage Public
Attached Garage 2
Total Parking Spaces 4
Garage Y
Building
Story 3
Foundation Slab
Sewer Public Sewer
Water Public
Architectural Style Colonial
Level or Stories 3
Additional Building Above Grade, Below Grade
Structure Type Dry Wall,9'+ Ceilings
New Construction N
Schools
Elementary Schools Rachel Carson
Middle Schools Lakelands Park
High Schools Quince Orchard
School District Montgomery County Public Schools
Others
Pets Allowed Y
Senior Community No
Tax ID 160902951900
Ownership Fee Simple
SqFt Source Assessor
Acceptable Financing Cash, Conventional, FHA, VA
Listing Terms Cash, Conventional, FHA, VA
Financing Cash,Conventional,FHA,VA
Special Listing Condition Standard
Pets Description No Pet Restrictions
Read Less
Want to know what your home might be worth? Contact us for a FREE valuation!

Our team is ready to help you sell your home for the highest possible price ASAP

Bought with James (Kevin) Grolig • Compass






