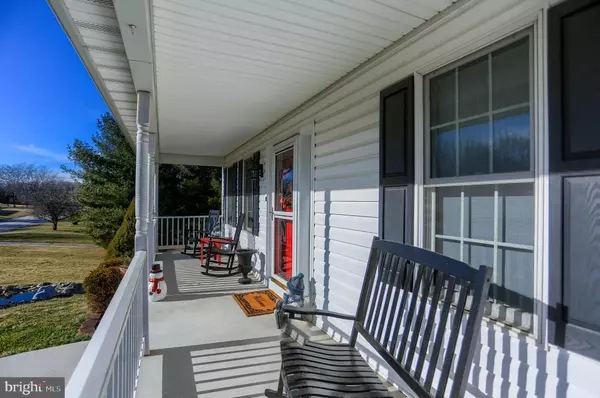$500,000
$499,000
0.2%For more information regarding the value of a property, please contact us for a free consultation.
1094 FOX RUN TER Hanover, PA 17331
5 Beds
4 Baths
3,242 SqFt
Key Details
Sold Price $500,000
Property Type Single Family Home
Sub Type Detached
Listing Status Sold
Purchase Type For Sale
Square Footage 3,242 sqft
Price per Sqft $154
Subdivision Fox Run Estates
MLS Listing ID PAAD2003854
Sold Date 05/31/22
Style Colonial
Bedrooms 5
Full Baths 3
Half Baths 1
HOA Y/N N
Abv Grd Liv Area 2,372
Originating Board BRIGHT
Year Built 2000
Annual Tax Amount $6,723
Tax Year 2021
Lot Size 1.260 Acres
Acres 1.26
Property Description
SUMMER.....HERE I COME!! GET READY TO ENJOY YOUR INGROUND POOL DURING THE HOT SUMMER DAYS AND NIGHTS OR ENJOY SITTING ON YOUR LARGE DECK OVERLOOKING THE COUNTRYSIDE. THE 2ND KITCHEN IN THE LOWER LEVEL MAKES ENTERTAINING ENJOYABLE. WHEN THE WEATHER KEEPS YOU INSIDE, TURN ON THE LARGE SCREEN TV WITH SURROUND SOUND IN THE MEDIA ROOM FOR A MOVIE OR SPORTING EVENTS. THIS LARGE HOME BOAST 4 OR 5 BEDROOMS, 3.5 BATHS, PROPANE HEAT, CAC, ATTACHED 2 CAR GARAGE AND A DETACHED 2 CAR GARAGE ALL ON A 1.26 ACRE LOT. THIS GORGEOUS HOME WILL NOT LAST LONG!
ALSO INCLUDED; BASKET BALL HOOP IN DRIVEWAY, TRAIN & TRAIN TRACK IN FAMILY ROOM.
Location
State PA
County Adams
Area Union Twp (14341)
Zoning RESIDENTIAL
Rooms
Other Rooms Living Room, Dining Room, Primary Bedroom, Bedroom 2, Bedroom 3, Bedroom 4, Bedroom 5, Kitchen, Family Room, Foyer, Media Room, Primary Bathroom
Basement Full, Heated, Outside Entrance, Partially Finished, Poured Concrete, Rear Entrance, Walkout Level, Other
Interior
Interior Features 2nd Kitchen, Breakfast Area, Carpet, Ceiling Fan(s), Chair Railings, Crown Moldings, Dining Area, Family Room Off Kitchen, Formal/Separate Dining Room, Kitchen - Country, Kitchen - Eat-In, Primary Bath(s), Soaking Tub, Walk-in Closet(s), Water Treat System, WhirlPool/HotTub, Window Treatments, Wood Floors
Hot Water Tankless
Heating Baseboard - Electric, Forced Air
Cooling Central A/C
Fireplaces Number 1
Fireplaces Type Fireplace - Glass Doors, Gas/Propane, Mantel(s), Marble
Equipment Dishwasher, Dryer - Front Loading, Microwave, Oven/Range - Electric, Refrigerator, Washer/Dryer Stacked, Water Heater - Tankless
Fireplace Y
Window Features Double Pane,Screens
Appliance Dishwasher, Dryer - Front Loading, Microwave, Oven/Range - Electric, Refrigerator, Washer/Dryer Stacked, Water Heater - Tankless
Heat Source Propane - Owned
Laundry Basement, Main Floor
Exterior
Exterior Feature Deck(s), Patio(s), Porch(es)
Parking Features Additional Storage Area, Garage - Front Entry, Garage - Side Entry
Garage Spaces 4.0
Fence Vinyl
Pool Fenced, In Ground
Utilities Available Electric Available, Phone Available
Water Access N
Roof Type Fiberglass
Street Surface Paved
Accessibility None
Porch Deck(s), Patio(s), Porch(es)
Road Frontage Boro/Township
Attached Garage 2
Total Parking Spaces 4
Garage Y
Building
Lot Description Cleared, Front Yard, Landscaping, Rear Yard, Road Frontage, Rural, SideYard(s)
Story 2
Foundation Block
Sewer On Site Septic
Water Well
Architectural Style Colonial
Level or Stories 2
Additional Building Above Grade, Below Grade
New Construction N
Schools
High Schools Littlestown
School District Littlestown Area
Others
Senior Community No
Tax ID 41K17-0156---000
Ownership Fee Simple
SqFt Source Assessor
Acceptable Financing Cash, Conventional, VA
Horse Property N
Listing Terms Cash, Conventional, VA
Financing Cash,Conventional,VA
Special Listing Condition Standard
Read Less
Want to know what your home might be worth? Contact us for a FREE valuation!

Our team is ready to help you sell your home for the highest possible price ASAP

Bought with Colby Jacobs • Keller Williams Keystone Realty






