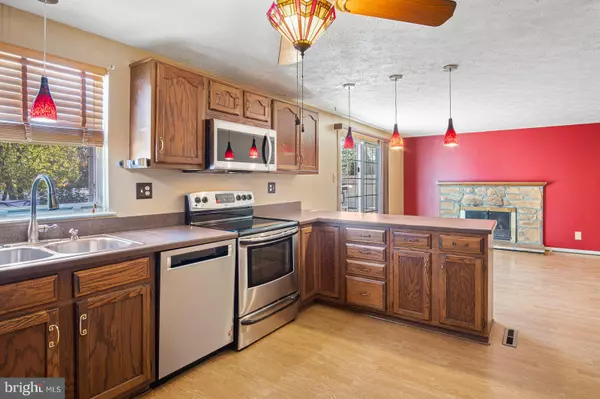$290,000
$265,000
9.4%For more information regarding the value of a property, please contact us for a free consultation.
12 DECATUR LN Sicklerville, NJ 08081
4 Beds
2 Baths
1,756 SqFt
Key Details
Sold Price $290,000
Property Type Single Family Home
Sub Type Detached
Listing Status Sold
Purchase Type For Sale
Square Footage 1,756 sqft
Price per Sqft $165
Subdivision Drexel Gate
MLS Listing ID NJCD2008404
Sold Date 12/30/21
Style Colonial
Bedrooms 4
Full Baths 1
Half Baths 1
HOA Y/N N
Abv Grd Liv Area 1,756
Originating Board BRIGHT
Year Built 1985
Annual Tax Amount $6,195
Tax Year 2021
Lot Size 0.255 Acres
Acres 0.26
Lot Dimensions 83.00 x 134.00
Property Description
Your OUTDOOR OASIS awaits you! You could OWN this HOME for $1898/month with taxes, and insurance!(With a down payment of $7,950 and a 3.8% mortgage interest rate if you qualify.) Welcome to Drexel Gate. This beautiful 4 bedroom, 1.5 bath Colonial Home features a GORGEOUS FENCED BACKYARD WITH PATIO, and an above ground SWIMMING POOL. Imagine your summers in this home! From the street the home has beautiful curb appeal, with manicured flower beds and a lush green lawn. The front porch is welcoming and invites you to come and sit a spell with your favorite beverage and watch the comings and goings of the neighborhood. Keep your vehicle safe from the elements in the attached garage. Inside the home is inviting, with spacious rooms and no-maintenance laminate flooring throughout the first floor. The formal living room is bright with natural light and adjacent to the formal dining room. Imagine your special occasions and dinner parties filling these rooms with the love and laughter of your family and friends. The eat-in-kitchen offers stainless steel appliances, a peninsula with pendant lights and ceiling fan. It’s open to the family room, which allows for ease of socializing between the two rooms. The family room will be the favorite place to cuddle up and watch TV, or read a book, by the fireplace during the cooler months. There’s a sliding glass door to the patio which connects the indoor and outdoor living spaces perfectly. Outside the backyard is Heaven on Earth, with a huge stamped concrete patio for grilling and chilling. The fully fenced yard allows you to let the kiddos and the pups run and play safely, with confidence. Soak your daily stresses away in the hot tub all year round! Summers days and nights will be amazing when you keep yourself cool in the awesome above ground pool. Every day is like a vacation living here! Upstairs, four spacious bedrooms and a hall bathroom offer restful nights of sleep. The master bedroom has laminate flooring, ceiling fan and two huge walk-in closets. The hall bathroom has a tub and shower combination with ceramic tile surround. Downstairs, there is a full basement which is tall enough to be finished into the recreation area of your dreams! Bring your vision and make it happen on this blank canvas. A great location, it’s only 3 minutes away from the AC Expressway entrance. It’s 30 minutes from Center City Philadelphia and 40 minutes from Atlantic City. It’s only 9 minutes from The Shoppes at Cross Keys which have lots of dining and shopping options.
Location
State NJ
County Camden
Area Winslow Twp (20436)
Zoning RL
Rooms
Basement Unfinished
Interior
Hot Water Natural Gas
Heating Forced Air
Cooling Central A/C
Heat Source Natural Gas
Exterior
Garage Inside Access
Garage Spaces 1.0
Waterfront N
Water Access N
Accessibility None
Attached Garage 1
Total Parking Spaces 1
Garage Y
Building
Story 2
Foundation Other
Sewer Public Sewer
Water Public
Architectural Style Colonial
Level or Stories 2
Additional Building Above Grade, Below Grade
New Construction N
Schools
High Schools Winslow Twp. H.S.
School District Winslow Township Public Schools
Others
Senior Community No
Tax ID 36-12103-00006
Ownership Fee Simple
SqFt Source Assessor
Special Listing Condition Standard
Read Less
Want to know what your home might be worth? Contact us for a FREE valuation!

Our team is ready to help you sell your home for the highest possible price ASAP

Bought with Jenell Sifontis • Honest Real Estate






