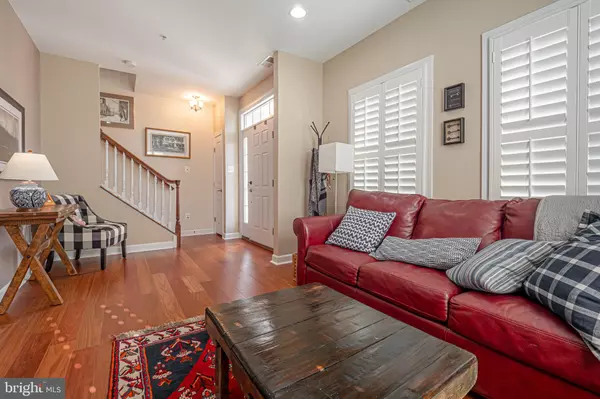$576,500
$535,000
7.8%For more information regarding the value of a property, please contact us for a free consultation.
545 RAYMOND DR West Chester, PA 19380
3 Beds
3 Baths
2,279 SqFt
Key Details
Sold Price $576,500
Property Type Condo
Sub Type Condo/Co-op
Listing Status Sold
Purchase Type For Sale
Square Footage 2,279 sqft
Price per Sqft $252
Subdivision Highpnte At Shanahan
MLS Listing ID PACT2018884
Sold Date 07/01/22
Style Traditional
Bedrooms 3
Full Baths 2
Half Baths 1
Condo Fees $180/mo
HOA Y/N N
Abv Grd Liv Area 2,279
Originating Board BRIGHT
Year Built 2010
Annual Tax Amount $8,443
Tax Year 2021
Lot Size 2,568 Sqft
Acres 0.06
Lot Dimensions 0.00 x 0.00
Property Description
Enjoy boro living in this like new 2-car garage townhome in the heart of West Chester! This END-Unit, Astor floor plan offers an open concept, 9 ft ceilings on every floor, plenty of natural light through upgraded additional windows with stylish shutters throughout, and three levels of living! The entry level lends itself to an open, finished lower level with plenty of storage space, a 3-piece rough-in in the closet, a utility sink in the maintenance room, and access to the 2-car garage with overhead storage. The main level boasts hardwood floors, a bright living room with a 3-sided fireplace, dining room, and an additional entertaining area with an accent wall adjoins the gourmet kitchen and provides access to your composite deck with a privacy wall! This kitchen makes cooking a dream featuring granite counter tops, plenty of storage, an 2 tone 2-seater island with glass-door storage, custom backsplash, newer stainless steel appliances, a double oven, and a 4-burn gas stove! On this main level you will also find surround sound speakers, your powder room, and extensive molding throughout. The upper level continues the hardwood floors and features a large owner's suite with walk in closet with built in shelving, and an en-suite luxurious bath with a tiled, glass stall shower with listello piece, jetted soaking tub, and a double sink granite vanity. Two more generously sized bedrooms serviced by a hall bath and a convenient 3rd floor laundry are featured on this level. Not to mention it is prime location in the neighborhood for additional guest parking! Walk to the many restaurants, shops and parks nearby. It's more than a look, it's a lifestyle! This home only needs an HO6 homeowner's insurance policy which will save you in terms of closing costs and in your monthly payment! Exterior maintenance covered in association, such an easy lifestyle.
Location
State PA
County Chester
Area West Chester Boro (10301)
Zoning RES
Rooms
Other Rooms Living Room, Dining Room, Primary Bedroom, Bedroom 2, Bedroom 3, Kitchen
Basement Poured Concrete
Interior
Hot Water Natural Gas
Heating Forced Air
Cooling Central A/C
Fireplaces Number 1
Fireplaces Type Gas/Propane
Fireplace Y
Heat Source Natural Gas
Laundry Upper Floor
Exterior
Exterior Feature Deck(s)
Garage Built In, Garage Door Opener
Garage Spaces 2.0
Waterfront N
Water Access N
Accessibility None
Porch Deck(s)
Attached Garage 2
Total Parking Spaces 2
Garage Y
Building
Story 3
Foundation Slab
Sewer Public Sewer
Water Public
Architectural Style Traditional
Level or Stories 3
Additional Building Above Grade, Below Grade
New Construction N
Schools
School District West Chester Area
Others
Pets Allowed Y
HOA Fee Include Lawn Maintenance,Snow Removal,Trash,Insurance,Ext Bldg Maint,Common Area Maintenance
Senior Community No
Tax ID 01-08 -0303.3500
Ownership Fee Simple
SqFt Source Assessor
Special Listing Condition Standard
Pets Description No Pet Restrictions
Read Less
Want to know what your home might be worth? Contact us for a FREE valuation!

Our team is ready to help you sell your home for the highest possible price ASAP

Bought with Diane King • Long & Foster Real Estate, Inc.






