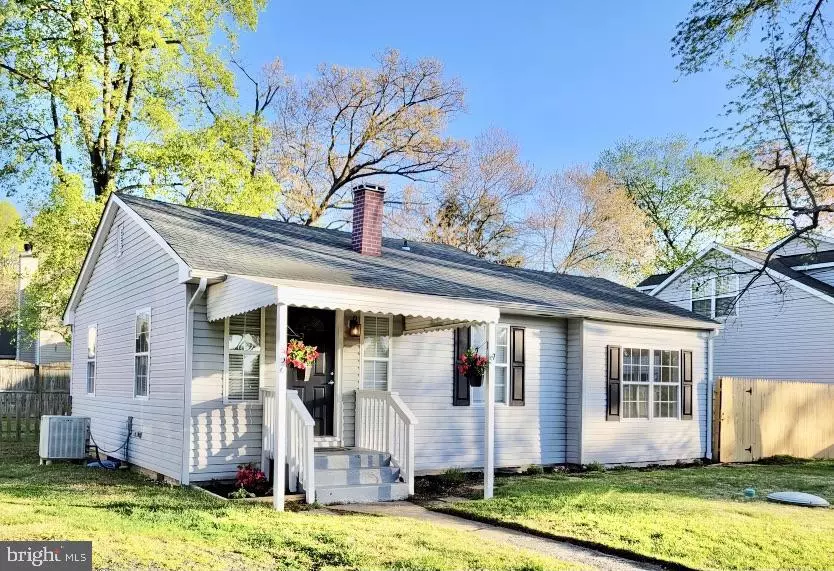$375,500
$370,000
1.5%For more information regarding the value of a property, please contact us for a free consultation.
856 ANNAPOLIS AVE Edgewater, MD 21037
3 Beds
1 Bath
1,068 SqFt
Key Details
Sold Price $375,500
Property Type Single Family Home
Sub Type Detached
Listing Status Sold
Purchase Type For Sale
Square Footage 1,068 sqft
Price per Sqft $351
Subdivision Selby On The Bay
MLS Listing ID MDAA2030758
Sold Date 05/24/22
Style Ranch/Rambler
Bedrooms 3
Full Baths 1
HOA Y/N N
Abv Grd Liv Area 1,068
Originating Board BRIGHT
Year Built 1945
Annual Tax Amount $2,973
Tax Year 2021
Lot Size 8,000 Sqft
Acres 0.18
Property Description
Welcome to the water privileged community of Selby on the Bay! This home is just blocks to the beach! 2022 updates include fresh paint throughout, neutral color carpeting and LVP flooring, white shaker-style kitchen cabinets and quartz countertops, stainless steel appliances, kitchen stainless steel undercount sink, bathroom vanity and toilet, water treatment system, light fixtures inside and out, electric switches, wood trim updates, washer/dryer, replacement privacy fencing and fresh mulch for spring. The roof was replaced in 2020. The indoor furnace was replaced in 2018. Bright open floor plan that includes 2 living areas of which one could be used for a dining room or office space instead, a kitchen with space for a small table, 3 bedrooms, walk-in closet, 1 bath and a fully fenced in yard with storage shed. The laundry space could convert to a 2nd bathroom with space to make it larger, if desired. Whole house air filtration system. The home is wired for a hot tub with 50 amp service. Bring your water toys and head out on the South River for boating or kayaking. Community amenities include a sandy beach, horseshoe pit, play ground, basketball court, ramp, kayak storage, pier and netted swimming area. Perfect spot for family gatherings, catching fish or watching the sunset. Close to schools, shopping, various restaurants and county parks. Come make this your new home!
Location
State MD
County Anne Arundel
Zoning R5
Rooms
Main Level Bedrooms 3
Interior
Interior Features Ceiling Fan(s), Carpet, Entry Level Bedroom, Family Room Off Kitchen, Floor Plan - Traditional, Tub Shower, Upgraded Countertops, Water Treat System
Hot Water Electric
Heating Forced Air, Heat Pump(s)
Cooling Central A/C, Ceiling Fan(s)
Flooring Carpet, Luxury Vinyl Plank, Ceramic Tile
Equipment Dishwasher, Dryer, Exhaust Fan, Refrigerator, Stainless Steel Appliances, Stove, Washer, Water Conditioner - Owned
Fireplace N
Appliance Dishwasher, Dryer, Exhaust Fan, Refrigerator, Stainless Steel Appliances, Stove, Washer, Water Conditioner - Owned
Heat Source Oil, Electric
Exterior
Exterior Feature Porch(es)
Garage Spaces 2.0
Fence Fully, Wood
Waterfront N
Water Access Y
Water Access Desc Boat - Powered,Canoe/Kayak,Fishing Allowed,Personal Watercraft (PWC),Public Beach,Private Access,Swimming Allowed
Accessibility None
Porch Porch(es)
Total Parking Spaces 2
Garage N
Building
Story 1
Foundation Crawl Space
Sewer Public Septic
Water Well
Architectural Style Ranch/Rambler
Level or Stories 1
Additional Building Above Grade, Below Grade
New Construction N
Schools
Elementary Schools Central
Middle Schools Central
High Schools South River
School District Anne Arundel County Public Schools
Others
Senior Community No
Tax ID 020174700436870
Ownership Fee Simple
SqFt Source Assessor
Special Listing Condition Standard
Read Less
Want to know what your home might be worth? Contact us for a FREE valuation!

Our team is ready to help you sell your home for the highest possible price ASAP

Bought with Katherine H Grimley • RE/MAX Leading Edge






