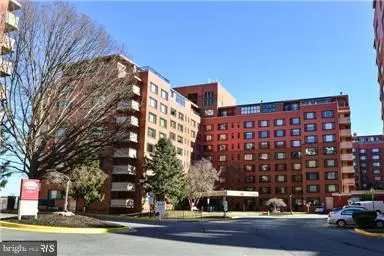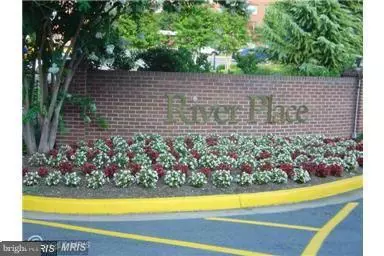$155,000
$149,900
3.4%For more information regarding the value of a property, please contact us for a free consultation.
1021 ARLINGTON BLVD #428 Arlington, VA 22209
1 Bed
1 Bath
514 SqFt
Key Details
Sold Price $155,000
Property Type Condo
Sub Type Condo/Co-op
Listing Status Sold
Purchase Type For Sale
Square Footage 514 sqft
Price per Sqft $301
Subdivision River Place
MLS Listing ID VAAR2009920
Sold Date 05/16/22
Style Art Deco
Bedrooms 1
Full Baths 1
Condo Fees $428/mo
HOA Y/N N
Abv Grd Liv Area 514
Originating Board BRIGHT
Year Built 1955
Annual Tax Amount $1,335
Tax Year 2021
Property Description
LOVELY 1BR & BATH FEATURES UPDATED BATH & KITCHEN **COOP FEE INCL. BASIC UTIL & AMENITIES FITNESS CENTER & POOL* 24 HR GATEHOUSE* CONCIERGE**ONLY 2 BL ROSSLYN METRO CENTER**ORANGE* BLUE* SILVER LINES **STROLL OR SHUTTLE TO GEO'TWN & DC** ENJOY NEARBY CAFES* PUBS*SHOPS*RESTAURANTS. RIVER PLACE COMMUNITY LOCATED ON 16 ACRES OF TREES,BLOOMING BUSHES, FLOWER GARDENS, RIVER PLACE IS WITHIN WALKING DISTANCE TO RETAURANTS, PUBS, CVS, TARGET, SAFEWAY, STAR BUCKS, & SHOPPING ALONG METRO CORRIDOR: WHOLE FOODS, TRADER JOES, HARRIS TEETERS, PENTAGON CITY, TYSON CORNERS, MANY BIKE & WALKING PATHS NEARBY*** ALSO GEORGETOWN, GEORGEWASHING UNIVERSITIES** JUST A FEW METRO STOPS TO NEW AMAZON HEAD QUARTERS AT NATIONAL LANDING AND NEW VIRGINA TECH CENTERS*** BEST GPS IN THE GREATER DC/MD/VA METRO AREA
** ***********ENCLUDES 1 ASSIGNED OUT DOOR PARKING SPACE ****MP396**************
********************** ********** PRICE IMPROVEMENT $149900 ************************
Location
State VA
County Arlington
Zoning RESIDENTIAL
Rooms
Main Level Bedrooms 1
Interior
Interior Features Kitchen - Galley, Combination Dining/Living, Built-Ins, Window Treatments, Floor Plan - Open
Hot Water Natural Gas
Heating Central
Cooling Central A/C
Equipment Dishwasher, Disposal, Oven/Range - Gas, Range Hood, Stove, Refrigerator
Fireplace N
Window Features Insulated
Appliance Dishwasher, Disposal, Oven/Range - Gas, Range Hood, Stove, Refrigerator
Heat Source Natural Gas
Laundry Common
Exterior
Garage Spaces 1.0
Parking On Site 1
Utilities Available Cable TV Available
Amenities Available Bank / Banking On-site, Beauty Salon, Billiard Room, Common Grounds, Community Center, Concierge, Convenience Store, Elevator, Gated Community, Jog/Walk Path, Meeting Room, Party Room, Swimming Pool, Sauna, Security, Tot Lots/Playground, Transportation Service
Water Access N
Accessibility None
Total Parking Spaces 1
Garage N
Building
Story 1
Unit Features Hi-Rise 9+ Floors
Sewer Public Sewer
Water Public
Architectural Style Art Deco
Level or Stories 1
Additional Building Above Grade
Structure Type Plaster Walls
New Construction N
Schools
Middle Schools Williamsburg
High Schools Yorktown
School District Arlington County Public Schools
Others
Pets Allowed Y
HOA Fee Include Air Conditioning,Custodial Services Maintenance,Electricity,Fiber Optics Available,Ext Bldg Maint,Fiber Optics at Dwelling,Gas,Management,Insurance,Pool(s),Recreation Facility,Reserve Funds,Sewer,Trash,Water,Sauna,Security Gate
Senior Community No
Tax ID 17-042-095
Ownership Cooperative
Special Listing Condition Standard
Pets Description Cats OK
Read Less
Want to know what your home might be worth? Contact us for a FREE valuation!

Our team is ready to help you sell your home for the highest possible price ASAP

Bought with Carol A McCarthy • Samson Properties






