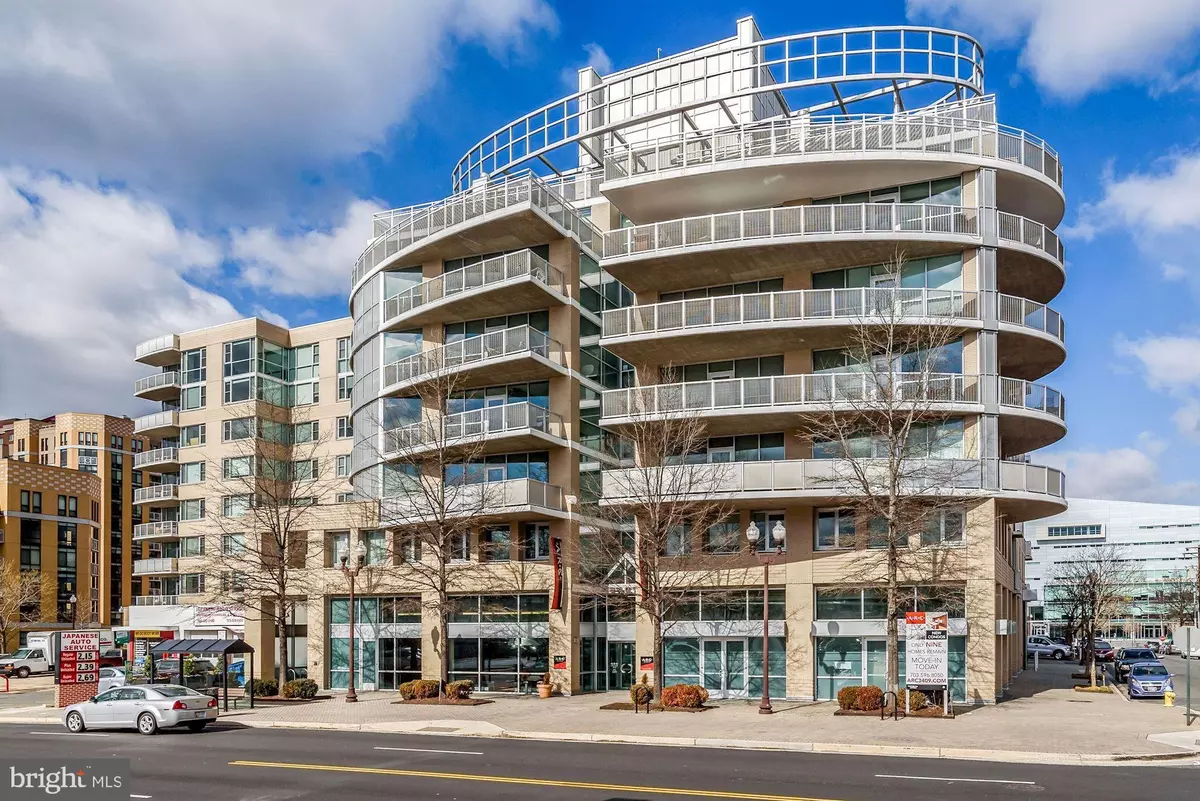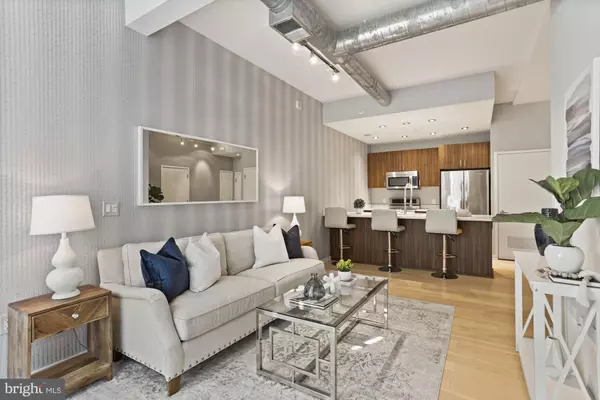$475,000
$474,900
For more information regarding the value of a property, please contact us for a free consultation.
3409 WILSON BLVD #703 Arlington, VA 22201
1 Bed
1 Bath
720 SqFt
Key Details
Sold Price $475,000
Property Type Condo
Sub Type Condo/Co-op
Listing Status Sold
Purchase Type For Sale
Square Footage 720 sqft
Price per Sqft $659
Subdivision Arc 3409
MLS Listing ID VAAR2009748
Sold Date 03/16/22
Style Contemporary
Bedrooms 1
Full Baths 1
Condo Fees $458/mo
HOA Y/N N
Abv Grd Liv Area 720
Originating Board BRIGHT
Year Built 2008
Annual Tax Amount $4,917
Tax Year 2021
Property Description
This home provides a quiet, peaceful retreat, nestled in an exciting urban center. You'll be able to LIVE, WORK and PLAY from this modern home. You won't find condos that look like this anywhere else in Arlington. This home has high ceilings with exposed duct-work for that industrial feel, floor-to-ceiling windows and stylish finishes. It feels more like a downtown loft and perfect for anybody who's tired of basic condos. This gorgeous 1bed/1bath, 720 sq ft unit is located in the ARC 3409 building! This home is freshly painted with hardwood flooring throughout, sleek modern cabinetry, quartz countertops, KitchenAid stainless steel appliances and modern fixtures for a truly contemporary feel. It also comes with your very own parking garage space (#46) and secure storage unit. ARC 3409 is conveniently located between the Virginia Square and Clarendon metro stations and is within walking distance of the HOT Ballston Quarter with numerous local bars and restaurants. The building is pet friendly with a full size washer/dryer in the unit. ARC 3409 provides residents with a wonderful amenity package, including a roof deck with views of Clarendon, the Washington Monument, and Capitol dome (great for watching the Fourth of July fireworks!), fitness room with an array of cardio and lifting equipment, concierge and secure package room!
Location
State VA
County Arlington
Zoning RES
Rooms
Main Level Bedrooms 1
Interior
Interior Features Floor Plan - Open, Ceiling Fan(s), Dining Area, Kitchen - Gourmet, Kitchen - Island, Pantry, Wood Floors, Window Treatments
Hot Water Electric
Heating Forced Air
Cooling Central A/C
Flooring Hardwood, Engineered Wood
Equipment Dishwasher, Dryer, Microwave, Oven/Range - Electric, Refrigerator, Stainless Steel Appliances, Washer
Fireplace N
Appliance Dishwasher, Dryer, Microwave, Oven/Range - Electric, Refrigerator, Stainless Steel Appliances, Washer
Heat Source Electric
Laundry Washer In Unit, Dryer In Unit
Exterior
Exterior Feature Roof, Terrace
Garage Basement Garage, Covered Parking, Inside Access, Underground
Garage Spaces 1.0
Amenities Available Elevator, Fitness Center, Security, Extra Storage, Reserved/Assigned Parking, Storage Bin, Common Grounds
Water Access N
View Panoramic, Scenic Vista
Accessibility Elevator
Porch Roof, Terrace
Total Parking Spaces 1
Garage N
Building
Story 1
Unit Features Hi-Rise 9+ Floors
Sewer Public Sewer
Water Public
Architectural Style Contemporary
Level or Stories 1
Additional Building Above Grade, Below Grade
Structure Type 9'+ Ceilings
New Construction N
Schools
Elementary Schools Arlington Science Focus
Middle Schools Swanson
High Schools Washington-Liberty
School District Arlington County Public Schools
Others
Pets Allowed Y
HOA Fee Include Common Area Maintenance,Insurance,Management,Reserve Funds,Sewer,Snow Removal,Trash,Water,Other
Senior Community No
Tax ID 14-034-080
Ownership Condominium
Special Listing Condition Standard
Pets Description Cats OK, Dogs OK
Read Less
Want to know what your home might be worth? Contact us for a FREE valuation!

Our team is ready to help you sell your home for the highest possible price ASAP

Bought with Tammy S Son • Curatus Realty






