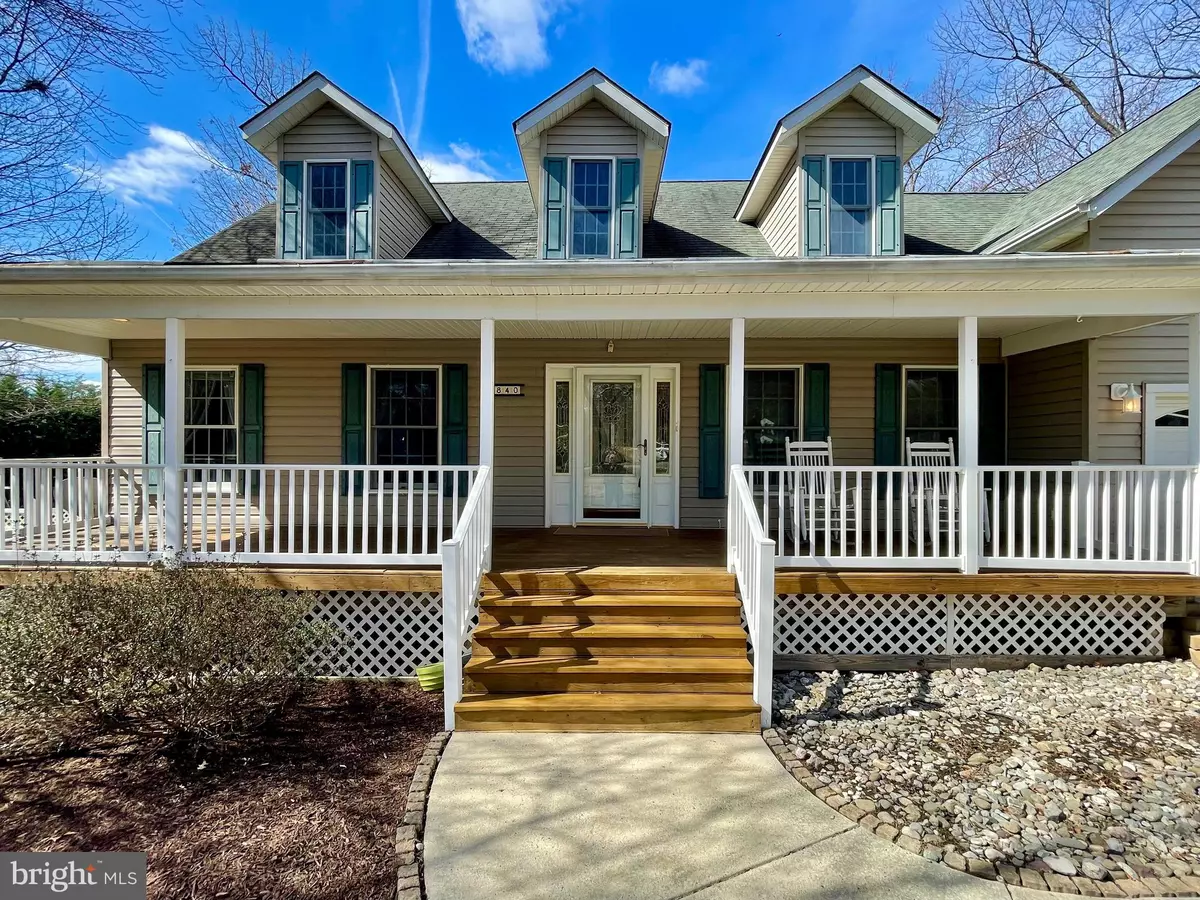$655,000
$649,000
0.9%For more information regarding the value of a property, please contact us for a free consultation.
840 WHITE AVE Linthicum Heights, MD 21090
3 Beds
4 Baths
3,285 SqFt
Key Details
Sold Price $655,000
Property Type Single Family Home
Sub Type Detached
Listing Status Sold
Purchase Type For Sale
Square Footage 3,285 sqft
Price per Sqft $199
Subdivision Homeland Park
MLS Listing ID MDAA2026398
Sold Date 03/31/22
Style Cape Cod
Bedrooms 3
Full Baths 3
Half Baths 1
HOA Y/N N
Abv Grd Liv Area 2,285
Originating Board BRIGHT
Year Built 2002
Annual Tax Amount $5,852
Tax Year 2022
Lot Size 0.920 Acres
Acres 0.92
Property Description
It is our delight to present this highly unique, one of a kind, beautiful 4000 sq. ft. custom built Cape Cod. This beauty is on 1 acre in a Linthicum country setting boasting a gorgeous in-ground pool and a front porch stretching all the way across the front of the home. This incredibly spacious property gives all new meaning to open floor plan with soaring, beamed ceilings and open staircase to upper level. Entire home is centered around the family room with its towering ceiling. Main level with corner fireplace is massive with the kitchen giving way to the family room to one side and the eat in dining area to the other. Main level primary bedroom is equipped with a lovely primary bathroom with jacuzzi bath, standing shower and a large walk in closet. The upper level contains 2 spacious bedrooms and another full bath with views down into the main level the moment you step out of any of the upper levels rooms. If that isn't enough, the 1,000 square foot mostly finished open basement rec room already has the pool table there waiting for you, has another full bath and a huge additional room that could be anything from storage to an office, to a theater or a gym...there to make it whatever you want it to be. Basement exterior doors give way to the hot tub, in-ground pool (with new pool liner installed 2021) with massive surrounding patio and a pool house/cabana backing to the woods. This home is equipped with a hook up for a whole house generator. Location is incredibly convenient to restaurants and shopping and within minutes of Ft. Meade, BWI airport, and all major highways. Put the cherry on the top with a short walk down the block to the most beautiful part of the BWI Trail and nearby horse farms. There is not another home like this one and we welcome you to make it yours.
Location
State MD
County Anne Arundel
Zoning R1
Rooms
Other Rooms Primary Bedroom, Bedroom 2, Bedroom 3, Kitchen, Game Room, Family Room, Den, Basement, Study, Exercise Room, Laundry, Storage Room, Utility Room, Workshop, Bedroom 6
Basement Other
Main Level Bedrooms 1
Interior
Interior Features Family Room Off Kitchen, Breakfast Area, Kitchen - Country, Combination Kitchen/Dining, Kitchen - Island, Combination Kitchen/Living, Kitchen - Table Space, Kitchen - Eat-In, Primary Bath(s), Window Treatments, Entry Level Bedroom, Wood Floors, WhirlPool/HotTub, Recessed Lighting, Floor Plan - Open
Hot Water Electric
Heating Central
Cooling Ceiling Fan(s), Central A/C, Programmable Thermostat
Fireplaces Number 1
Fireplaces Type Screen
Equipment Dishwasher, Dryer, Exhaust Fan, Icemaker, Microwave, Oven - Self Cleaning, Oven/Range - Electric, Refrigerator, Washer
Fireplace Y
Window Features Double Pane,Insulated,Screens
Appliance Dishwasher, Dryer, Exhaust Fan, Icemaker, Microwave, Oven - Self Cleaning, Oven/Range - Electric, Refrigerator, Washer
Heat Source Natural Gas
Exterior
Exterior Feature Deck(s), Patio(s)
Garage Garage - Front Entry, Garage Door Opener
Garage Spaces 10.0
Fence Fully
Pool In Ground
Utilities Available Cable TV Available
Water Access N
View Trees/Woods
Roof Type Shingle
Accessibility None
Porch Deck(s), Patio(s)
Attached Garage 2
Total Parking Spaces 10
Garage Y
Building
Lot Description Backs to Trees, Trees/Wooded, Secluded
Story 3
Foundation Other
Sewer Private Septic Tank
Water Public
Architectural Style Cape Cod
Level or Stories 3
Additional Building Above Grade, Below Grade
Structure Type 2 Story Ceilings,9'+ Ceilings,Beamed Ceilings,Cathedral Ceilings,High,Vaulted Ceilings
New Construction N
Schools
School District Anne Arundel County Public Schools
Others
Senior Community No
Tax ID 020541290097637
Ownership Fee Simple
SqFt Source Assessor
Acceptable Financing FHA, Cash, Conventional, VA
Horse Property N
Listing Terms FHA, Cash, Conventional, VA
Financing FHA,Cash,Conventional,VA
Special Listing Condition Standard
Read Less
Want to know what your home might be worth? Contact us for a FREE valuation!

Our team is ready to help you sell your home for the highest possible price ASAP

Bought with Kate S Hannas Ferguson • Monument Sotheby's International Realty






