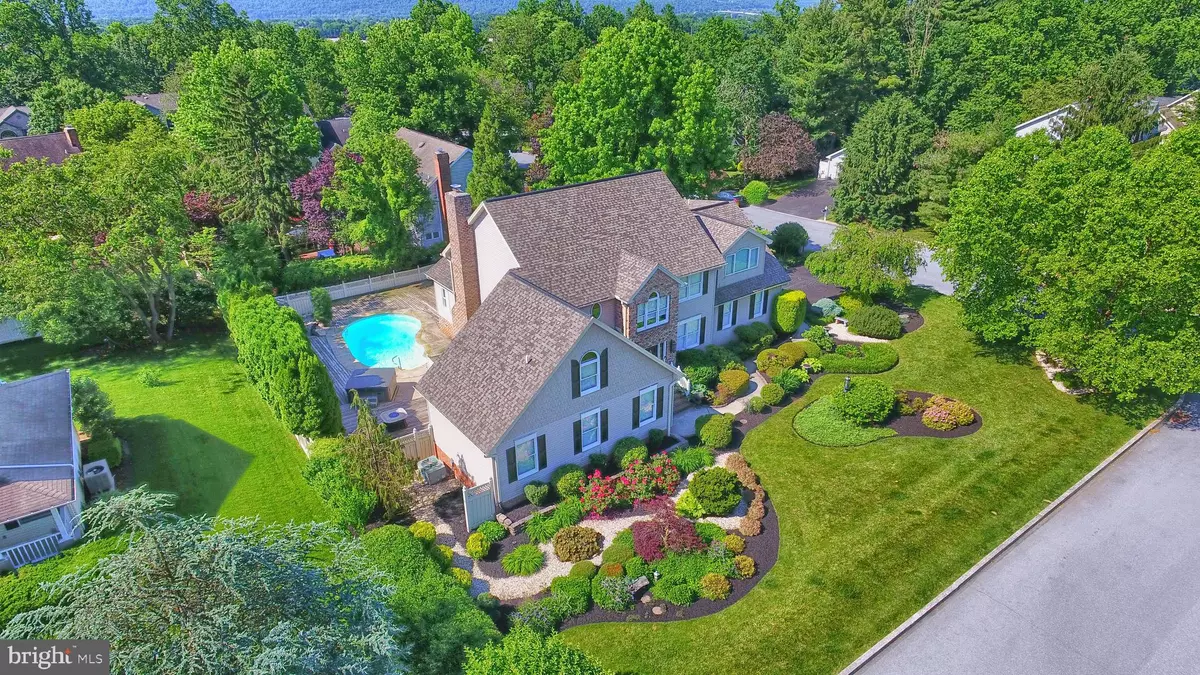$475,000
$499,900
5.0%For more information regarding the value of a property, please contact us for a free consultation.
1817 SCARLETT LN Middletown, PA 17057
5 Beds
4 Baths
4,511 SqFt
Key Details
Sold Price $475,000
Property Type Single Family Home
Sub Type Detached
Listing Status Sold
Purchase Type For Sale
Square Footage 4,511 sqft
Price per Sqft $105
Subdivision Twelve Oaks
MLS Listing ID PADA122446
Sold Date 08/07/20
Style Colonial,Traditional
Bedrooms 5
Full Baths 3
Half Baths 1
HOA Y/N N
Abv Grd Liv Area 3,403
Originating Board BRIGHT
Year Built 1990
Annual Tax Amount $9,372
Tax Year 2020
Lot Size 0.350 Acres
Acres 0.35
Property Description
Introducing 1817 Scarlett Lane ideally located in Twelve Oaks neighborhood in Middletown. This remarkable 5 bedroom and 3.5 bath home boasts two masters suites (one of which is on the first floor), an in-ground swimming pool, hot tub, and 2-car garage just to name a few! Make your way to the front door through the beautifully landscaped yard and prepared to be impressed when greeted by your large open foyer with a formal sitting and dining room complete with your own crystal chandelier. Adjoined to the dining room is a gourmet kitchen complete with white cabinets, waterfall edge granite countertops, modern tile floors, top of the line stainless steel Kitchen Aid appliances, recessed lighting, exquisite tile backsplash, and a coffee/wine bar area with seating overlooking your pristine courtyard! Open to the kitchen is a stunning family room finished with a natural stone electric fireplace and tray ceiling with cove lighting to give a warm ambience when relaxing in the evening. More living space adjacent to the family room overlooks your in-ground pool while french doors lead you to a sunroom bar area perfect for entertaining your guests! Lastly, the first floor is complete with a large second master or in-law suite featuring its own bathroom with beautiful cherry cabinets and private outdoor access. The second floor offers 3 guest bedrooms, one of which has another room attached to it that could be converted into a large walk-in closet, another full bath, as well as a spectacular second master suite. You will truly never want to leave the comfort of your master bedroom which has everything from a sitting area, double vanity, private toilet room, sizable tile shower, and a custom walk-in closet perfect for the fashionista in your family. Finished lower lever has two rooms, outdoor access, and plenty of storage. Last but certainly not least is your completely private, fenced-in backyard oasis with your own in-ground swimming pool, jetted hot tub, and plenty of room to entertain and spend time as a family. Conveniently located within 20 minutes of Hershey, Harrisburg international airport, downtown Harrisburg, and the even west shore! Schedule a showing today before this one-of-a-kind home is gone!
Location
State PA
County Dauphin
Area Lower Swatara Twp (14036)
Zoning RESIDENTIAL
Rooms
Basement Full, Walkout Stairs, Fully Finished
Main Level Bedrooms 1
Interior
Hot Water Electric
Heating Forced Air
Cooling Central A/C
Heat Source Propane - Leased
Exterior
Parking Features Garage - Side Entry, Additional Storage Area
Garage Spaces 2.0
Fence Vinyl, Fully
Pool In Ground
Water Access N
Accessibility None
Attached Garage 2
Total Parking Spaces 2
Garage Y
Building
Lot Description Level, Corner
Story 2
Sewer Public Sewer
Water Public
Architectural Style Colonial, Traditional
Level or Stories 2
Additional Building Above Grade, Below Grade
New Construction N
Schools
Elementary Schools Kunkel
Middle Schools Middletown Area
High Schools Middletown Area High School
School District Middletown Area
Others
Senior Community No
Tax ID 36-005-099-000-0000
Ownership Fee Simple
SqFt Source Estimated
Acceptable Financing Cash, Conventional
Listing Terms Cash, Conventional
Financing Cash,Conventional
Special Listing Condition Standard
Read Less
Want to know what your home might be worth? Contact us for a FREE valuation!

Our team is ready to help you sell your home for the highest possible price ASAP

Bought with JALELL KRESSLER • TeamPete Realty Services, Inc.






